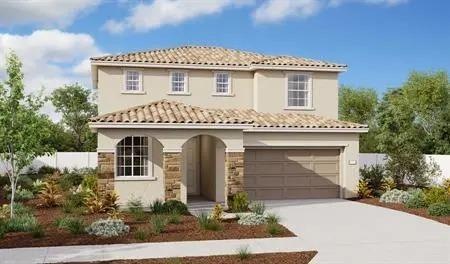
$775,000
- 5 Beds
- 3.5 Baths
- 2,810 Sq Ft
- 588 Spalding Way
- Lathrop, CA
Welcome to this gorgeous, clean, spacious, luxurious, highly desirable home in the fast growing Stanford Crossing built in 2024. This home comes with 5 bedrooms, 3.5 baths with Ca. room. Upgraded flooring and kitchen appliances with huge island with sink, quartz countertop, white cabinets with custom back splash. The home comes with over $65k in upgrades. The kitchen and the spacious great room
Lyne Lardizabal Keller Williams Realty
