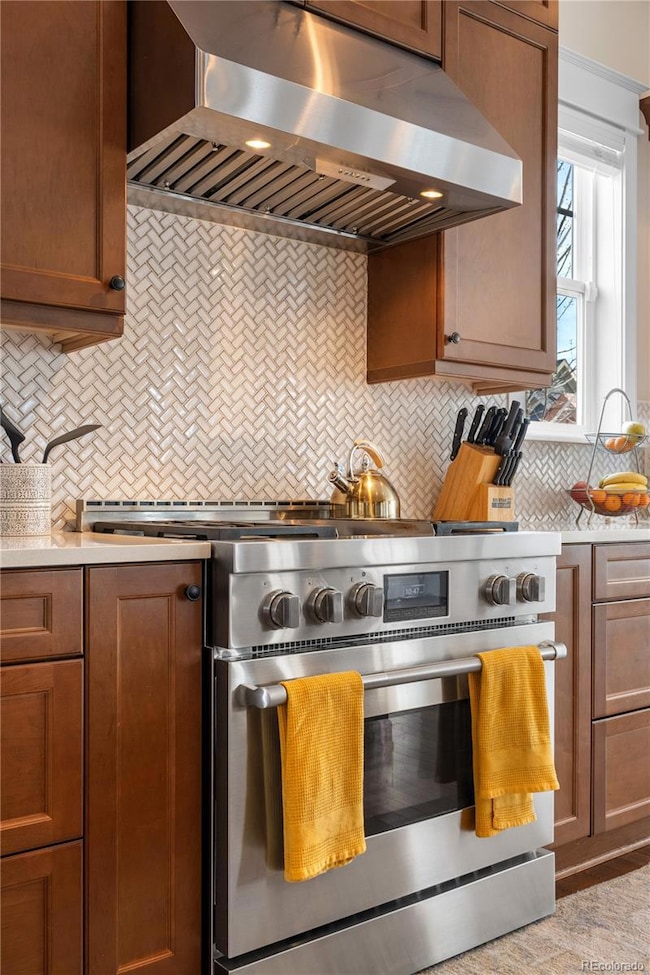Nestled in a prime location and set on a generously sized 7,000sqft lot, this highly sought after Asheville model has a modern, open floor plan with timeless charm. The kitchen, living, and dining areas are enhanced with crown molding, 10-foot ceilings, beautiful solid oak hardwood flooring, and expansive windows that flood the space with natural light. The dream kitchen features high-end finishes including quartz countertops, a beautiful herringbone backsplash, large farmhouse sink, and oversized kitchen island wrapped in wainscotting. The kitchen is equipped with high end appliances, including a built-in Jenn Air 48" pro handle refrigerator, double ovens, and pro-style gas range. Additional upgrades include plantation shutters, designer lighting, custom accent walls, plus a butler's pantry with a built-in wine fridge. The front room, currently used as a playroom, could serve as a formal dining room or home office. The main living areas seamlessly transition to a backyard retreat, complete with a double-sided fireplace, covered deck, built-in grill with food prep space, seating, and hot tub. Upstairs, you'll find four bedrooms, three bathrooms, laundry room, and a small loft. The welcoming primary suite has its own private balcony, and the attached bathroom offers radiant floor heat, large walk-in shower with dual shower heads, and a custom California Closet. The fully finished basement provides an additional living room with surround sound for movie nights and extra space for your hobbies. The fully equipped gym is outfitted with rubber gym flooring and the all-in-one total gym rack stays with the home. A spacious guest bedroom and a full bathroom are perfect for extended guest stays. The large backyard, featuring a 15' in-ground trampoline, is perfect for summer evenings, while the wrap-around front porch offers a relaxing space to unwind. The 2.5 car tandem garage includes built-in shelving and storage. New roof and exterior paint.







