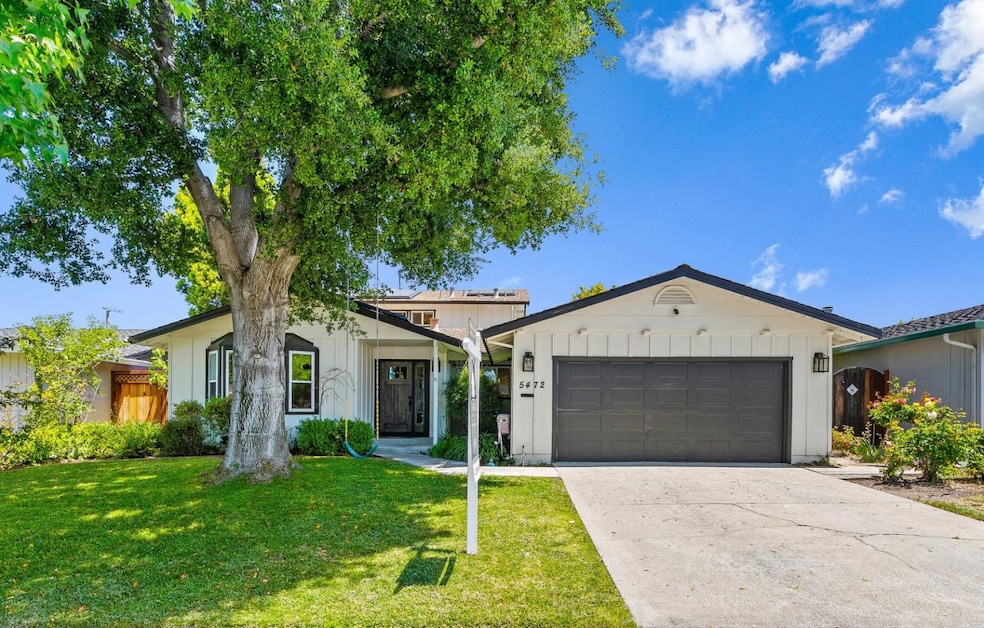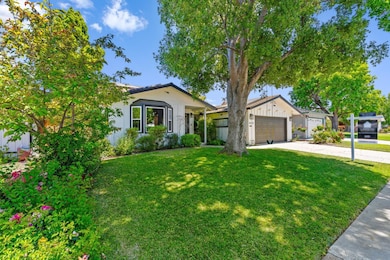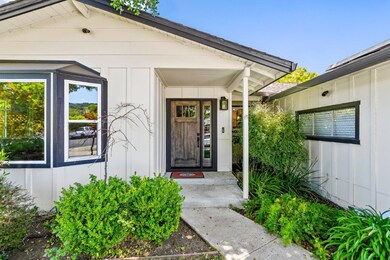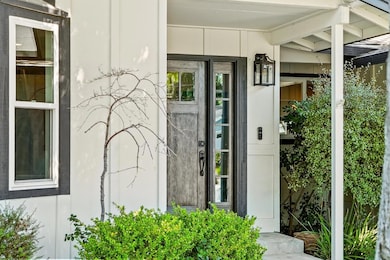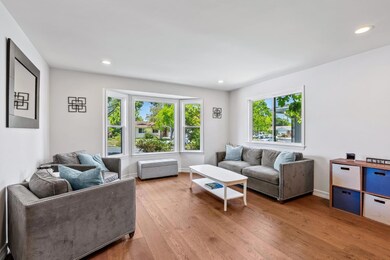
5472 Laura Dr San Jose, CA 95124
De Voss-Leigh NeighborhoodEstimated payment $17,183/month
Highlights
- Solar Power Battery
- Two Primary Bedrooms
- Wine Refrigerator
- Alta Vista Elementary School Rated A
- Main Floor Bedroom
- Electric Vehicle Home Charger
About This Home
Welcome to 5472 Laura Drive, a beautifully remodeled 5-bedroom, 4-bathroom home located in the highly desirable Cambrian Park neighborhood. This spacious 2,484 sq. ft. home offers a spacious, open layout thats ideal for everyday family living and perfect for entertaining. Step inside to find hardwood flooring throughout most of the home, a chef-inspired kitchen remodeled in 2018 featuring high-end GE Monogram appliances, sleek cabinetry, and modern finishes. The home includes two primary suites with ensuite bathrooms (one upstairs and one downstairs) ideal for large families, multigenerational living, or hosting guests. Additional upgrades include Tesla solar panels with powerwall, new front door, custom California closets in the bedrooms, and new windows in most of the home. Manicured landscaping and a peaceful, low-traffic street add to the homes welcoming curb appeal. Located just minutes from top-rated schools, parks, shopping, and dining, this move-in-ready gem offers the perfect blend of comfort, style, and convenience. Dont miss this incredible opportunity!
Listing Agent
eXp Realty of California Inc License #02040552 Listed on: 06/02/2025

Home Details
Home Type
- Single Family
Est. Annual Taxes
- $23,485
Year Built
- Built in 1958
Lot Details
- 6,382 Sq Ft Lot
- Zoning described as R1-8
Parking
- 2 Car Garage
- Electric Vehicle Home Charger
Home Design
- Composition Roof
- Concrete Perimeter Foundation
Interior Spaces
- 2,484 Sq Ft Home
- Separate Family Room
- Living Room with Fireplace
- Combination Dining and Living Room
- Washer and Dryer
Kitchen
- Built-In Oven
- Microwave
- Dishwasher
- Wine Refrigerator
- Kitchen Island
Bedrooms and Bathrooms
- 5 Bedrooms
- Main Floor Bedroom
- Double Master Bedroom
- Bathroom on Main Level
- 4 Full Bathrooms
Additional Features
- Solar Power Battery
- Forced Air Heating and Cooling System
Listing and Financial Details
- Assessor Parcel Number 527-39-022
Map
Home Values in the Area
Average Home Value in this Area
Tax History
| Year | Tax Paid | Tax Assessment Tax Assessment Total Assessment is a certain percentage of the fair market value that is determined by local assessors to be the total taxable value of land and additions on the property. | Land | Improvement |
|---|---|---|---|---|
| 2024 | $23,485 | $1,695,360 | $1,356,289 | $339,071 |
| 2023 | $23,024 | $1,662,119 | $1,329,696 | $332,423 |
| 2022 | $22,528 | $1,629,529 | $1,303,624 | $325,905 |
| 2021 | $22,100 | $1,597,578 | $1,278,063 | $319,515 |
| 2020 | $21,613 | $1,581,198 | $1,264,959 | $316,239 |
| 2019 | $21,229 | $1,550,195 | $1,240,156 | $310,039 |
| 2018 | $20,697 | $1,519,800 | $1,215,840 | $303,960 |
| 2017 | $20,428 | $1,490,000 | $1,192,000 | $298,000 |
| 2016 | $18,055 | $1,345,206 | $1,142,156 | $203,050 |
| 2015 | $4,575 | $241,703 | $56,672 | $185,031 |
| 2014 | $3,642 | $236,969 | $55,562 | $181,407 |
Property History
| Date | Event | Price | Change | Sq Ft Price |
|---|---|---|---|---|
| 07/16/2025 07/16/25 | Price Changed | $2,749,000 | -1.8% | $1,107 / Sq Ft |
| 07/04/2025 07/04/25 | Price Changed | $2,799,000 | -3.4% | $1,127 / Sq Ft |
| 06/02/2025 06/02/25 | For Sale | $2,899,000 | -- | $1,167 / Sq Ft |
Purchase History
| Date | Type | Sale Price | Title Company |
|---|---|---|---|
| Grant Deed | $1,490,000 | Cornerstone Title Company | |
| Grant Deed | $1,325,000 | Fidelity National Title | |
| Interfamily Deed Transfer | -- | None Available | |
| Interfamily Deed Transfer | -- | Accommodation | |
| Interfamily Deed Transfer | -- | Fidelity National Title Co | |
| Interfamily Deed Transfer | -- | None Available |
Mortgage History
| Date | Status | Loan Amount | Loan Type |
|---|---|---|---|
| Open | $750,000 | Credit Line Revolving | |
| Closed | $1,010,000 | New Conventional | |
| Closed | $110,000 | Credit Line Revolving | |
| Closed | $890,000 | New Conventional | |
| Closed | $900,000 | Adjustable Rate Mortgage/ARM | |
| Previous Owner | $1,060,000 | New Conventional | |
| Previous Owner | $174,000 | New Conventional | |
| Previous Owner | $250,000 | Credit Line Revolving | |
| Previous Owner | $250,000 | Credit Line Revolving | |
| Previous Owner | $175,000 | Unknown |
Similar Homes in the area
Source: MLSListings
MLS Number: ML82008155
APN: 527-39-022
- 5512 Leigh Ave
- 5456 Del Oro Dr
- 5284 Herbert Dr
- 219 Kensington Way
- 5494 Mary Jo Ct
- 117 Panorama Way
- 206 Thomas Dr
- 105 Anne Way
- 207 Thomas Dr
- 102 Hildebrand Dr
- 262 Union Ave
- 15385 Warwick Rd
- 15010 Larga Vista Dr
- 14981 Heather Dr
- 5222 Adalina Ct
- 0000 Harwood Rd
- 5043 Maitland Dr
- 0 Greenridge Terrace Unit ML82009665
- 4887 Pepperwood Way
- 1705 Blossom Hill Rd
- 4953 Kenson Dr
- 120 Belvue Dr
- 5404 Drysdale Dr
- 14892 Donner Dr
- 5770 Preston Dr Unit C
- 4315 Camden Ave Unit 4315
- 4313 Camden Ave
- 4618 Salina Dr
- 15146 Herring Ave
- 1800 Bradford Way
- 4670 Sherbourne Dr
- 137 Hollycrest Dr
- 1721 Lollie Ct
- 3641 Kilo Ave Unit 2
- 2405 Woodard Rd
- 3685 S Bascom Ave
- 3507 S Bascom Ave
- 2975 Bolla Ct
- 14850 Oka Rd
- 2255 Shamrock Dr Unit One of the units
