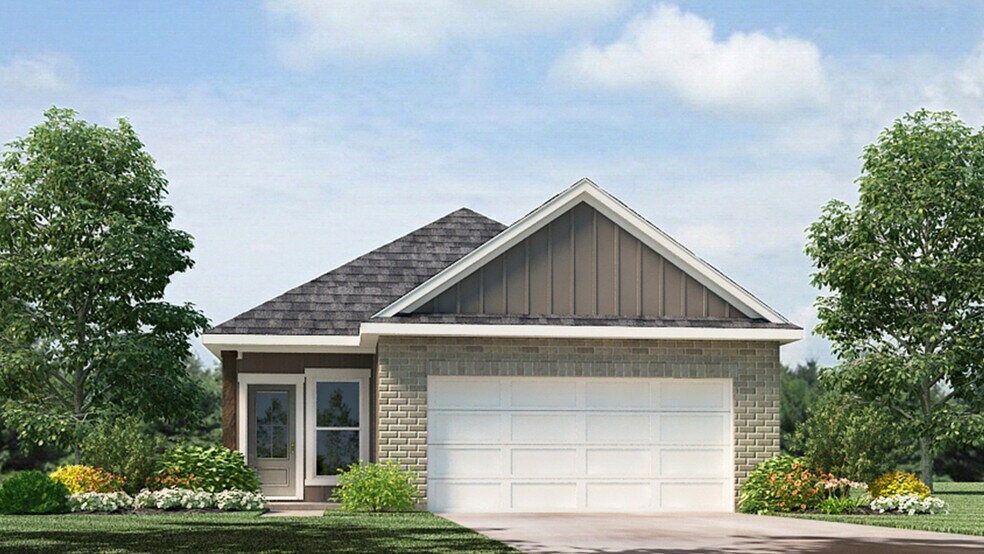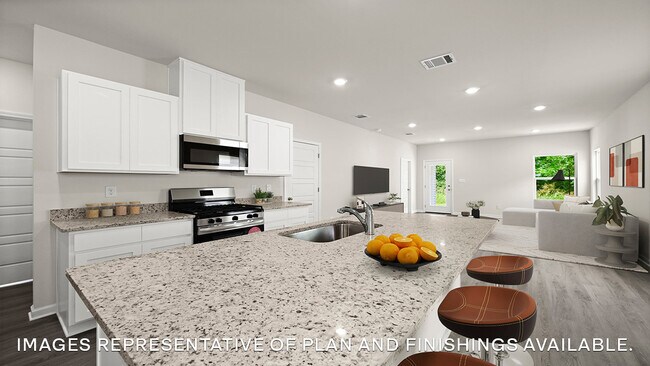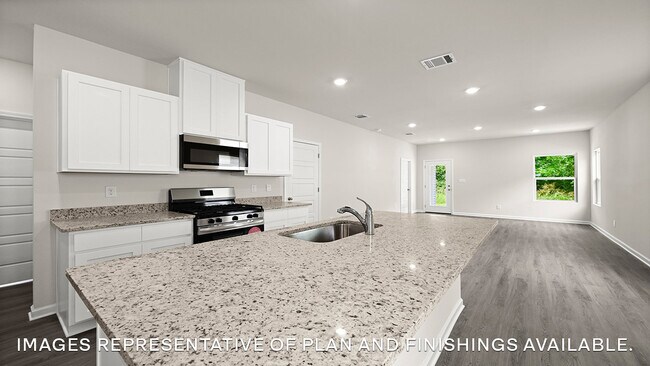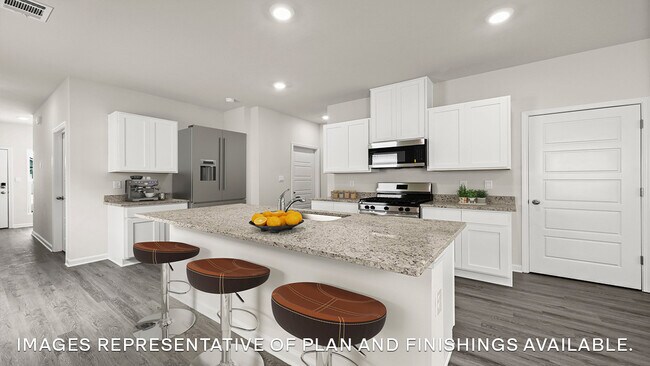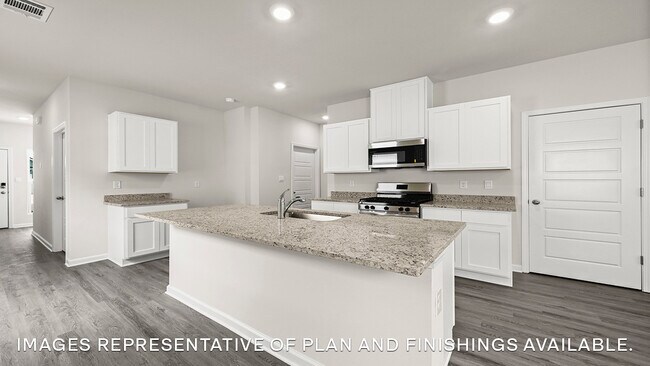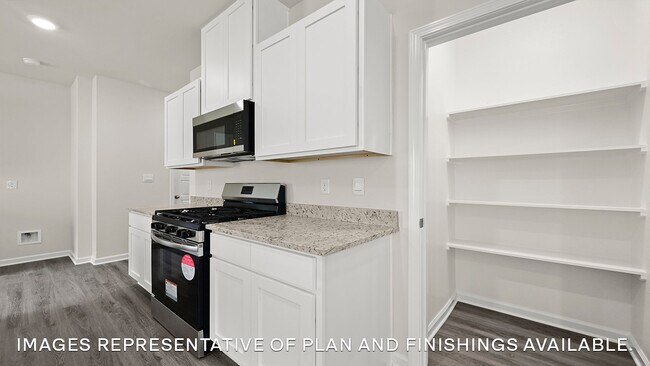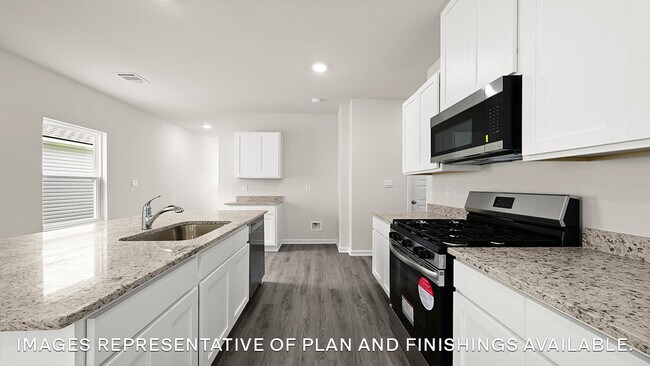
Highlights
- Waterfront Community
- Community Cabanas
- Fitness Center
- Community Boat Facilities
- Outdoor Kitchen
- New Construction
About This Home
Explore the Baldwin at 5477 Fornea Glen Way, a new home in Lakeshore Villages. Inside, this 3-bedroom, 2-bathroom home offers 1,405 square feet of functional and inviting living space. As you enter, two secondary bedrooms and a full guest bath are conveniently located near the front of the home—perfect for guests, kids, or a home office. A short hallway leads to the third bedroom, with easy access to the HVAC system and a linen closet for added storage. At the heart of the Baldwin is a bright, open-concept living area. The kitchen features shaker-style cabinetry, 3 cm granite countertops, a gooseneck pulldown faucet, and stainless steel Frigidaire appliances, including a gas range, microwave, and dishwasher. A large corner pantry and separate laundry room enhance everyday convenience. The dining area sits just off the kitchen, flowing seamlessly into the spacious living room—a layout designed for connection, comfort, and easy entertaining. Each bedroom includes plush carpeting and a generous closet, offering flexible space for relaxation, hobbies, or guests. Tucked at the rear of the home, the private primary suite is your personal retreat. The en suite bathroom features a dual vanity, tub/shower combo, walk-in closet, separate linen storage, and a private water closet. Whether you're starting your homeownership journey or looking to right-size, the Baldwin delivers comfort, style, and smart design in one beautiful package. Imagine your life in the Baldwin—reach out today and let’s make it happen.
Home Details
Home Type
- Single Family
Parking
- 2 Car Garage
Home Design
- New Construction
Interior Spaces
- 1-Story Property
- Laundry Room
Bedrooms and Bathrooms
- 3 Bedrooms
- 2 Full Bathrooms
Community Details
Overview
- Active Adult
- Property has a Home Owners Association
- Resort Property
- Lawn Maintenance Included
- Community Lake
- Water Views Throughout Community
- Views Throughout Community
- Pond in Community
Amenities
- Outdoor Kitchen
- Outdoor Cooking Area
- Community Gazebo
- Community Barbecue Grill
- Picnic Area
- Clubhouse
- Community Kitchen
- Meeting Room
Recreation
- Community Boat Facilities
- Waterfront Community
- Soccer Field
- Community Basketball Court
- Community Playground
- Fitness Center
- Community Cabanas
- Community Pool
- Splash Pad
- Fishing
- Fishing Allowed
- Park
- Tot Lot
- Recreational Area
- Hiking Trails
- Trails
Map
Other Move In Ready Homes in Lakeshore Villages
About the Builder
- 5465 Fornea Glen Way
- 5468 Fornea Glen Way
- 6533 Cypress Vine Ct
- 54475 Louisiana 433
- Lakeshore Villages
- 6549 Cypress Vine Ct
- 6553 Cypress Vine Ct
- 4686 Marais River Dr
- 6569 Cypress Vine Ct
- 4674 Marais River Dr
- 0 Old Spanish Trail
- Lots 51, 52, 53 Old Spanish Trail
- 5125 Spillway Manor Dr
- 5129 Spillway Manor Dr
- 0 E Howze Beach Rd Unit 2497661
- 0 E Howze Beach Rd Unit 2515793
- Bonterra
- Taylor Pointe
- The Oaks at Taylor Farm
- Oaklawn Trace
