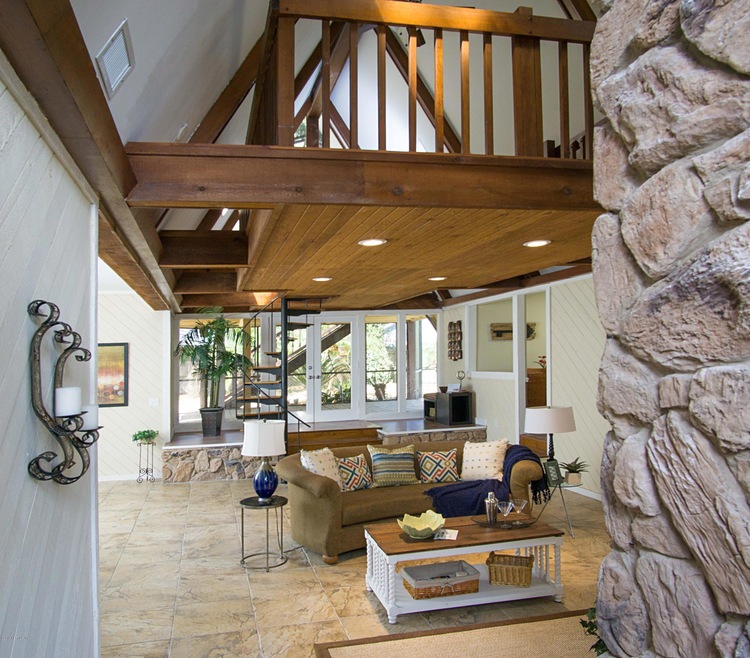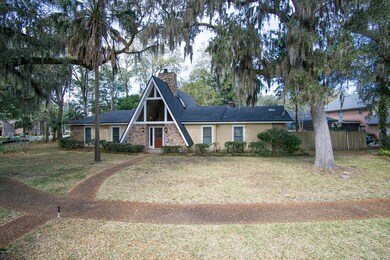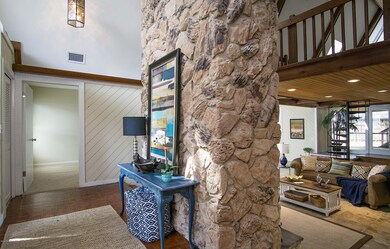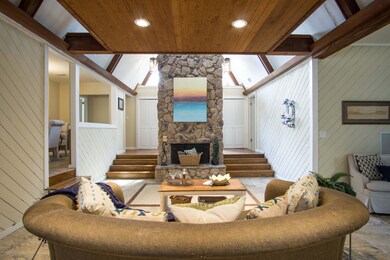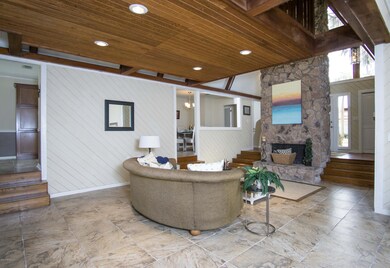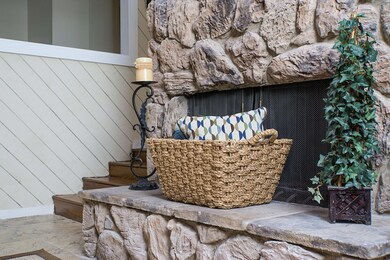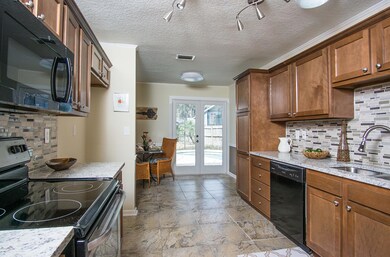
5477 River Trail Rd S Jacksonville, FL 32277
Charter Point NeighborhoodHighlights
- Screened Pool
- 2 Car Attached Garage
- 1-Story Property
- Traditional Architecture
- Central Heating and Cooling System
About This Home
As of August 2016Newly renovated home with pool and hot tub in a quiet established neighborhood. This huge 4 bedroim 2 bath home has gorgeous tile and wood flooring,new appliances, granite counters,custom glass tile backspash in the kitchen,new double vanities in both baths . This large home has a loft office/den upstairs and deck overlooking the screened pool as well as a hot tub.This home is unique and is all new inside and out. New roof, new paint, new lighting, fans, and new carpet and pad in the bedrooms, and office/den. Close to downtown and Dames Point bridge this home is steps to the river.
Last Agent to Sell the Property
MIA JANOWSKI
CENTURY 21 FIRST COAST Listed on: 05/25/2016
Home Details
Home Type
- Single Family
Est. Annual Taxes
- $4,615
Year Built
- Built in 1978
HOA Fees
- $18 Monthly HOA Fees
Parking
- 2 Car Attached Garage
Home Design
- Traditional Architecture
- Wood Frame Construction
- Shingle Roof
Interior Spaces
- 3,206 Sq Ft Home
- 1-Story Property
- Washer and Electric Dryer Hookup
Kitchen
- Electric Range
- Microwave
- Dishwasher
Bedrooms and Bathrooms
- 4 Bedrooms
- 2 Full Bathrooms
- Bathtub and Shower Combination in Primary Bathroom
Pool
- Screened Pool
Utilities
- Central Heating and Cooling System
- Electric Water Heater
Community Details
- Charter Point Subdivision
Listing and Financial Details
- Assessor Parcel Number 1089271100
Ownership History
Purchase Details
Purchase Details
Home Financials for this Owner
Home Financials are based on the most recent Mortgage that was taken out on this home.Purchase Details
Purchase Details
Purchase Details
Home Financials for this Owner
Home Financials are based on the most recent Mortgage that was taken out on this home.Similar Homes in Jacksonville, FL
Home Values in the Area
Average Home Value in this Area
Purchase History
| Date | Type | Sale Price | Title Company |
|---|---|---|---|
| Quit Claim Deed | -- | Attorneys Title Services | |
| Deed | $302,000 | -- | |
| Trustee Deed | $167,200 | None Available | |
| Trustee Deed | $167,200 | None Available | |
| Warranty Deed | $166,000 | -- |
Mortgage History
| Date | Status | Loan Amount | Loan Type |
|---|---|---|---|
| Previous Owner | $220,000 | Unknown | |
| Previous Owner | $23,000 | Stand Alone Second | |
| Previous Owner | $169,320 | VA |
Property History
| Date | Event | Price | Change | Sq Ft Price |
|---|---|---|---|---|
| 07/05/2025 07/05/25 | Price Changed | $575,000 | -2.4% | $153 / Sq Ft |
| 06/16/2025 06/16/25 | Price Changed | $589,000 | -0.7% | $157 / Sq Ft |
| 06/07/2025 06/07/25 | Price Changed | $593,000 | -0.8% | $158 / Sq Ft |
| 05/10/2025 05/10/25 | For Sale | $598,000 | +98.0% | $159 / Sq Ft |
| 04/07/2024 04/07/24 | Off Market | $302,000 | -- | -- |
| 12/17/2023 12/17/23 | Off Market | $302,000 | -- | -- |
| 08/30/2016 08/30/16 | Sold | $302,000 | -19.4% | $94 / Sq Ft |
| 07/19/2016 07/19/16 | Pending | -- | -- | -- |
| 05/25/2016 05/25/16 | For Sale | $374,900 | -- | $117 / Sq Ft |
Tax History Compared to Growth
Tax History
| Year | Tax Paid | Tax Assessment Tax Assessment Total Assessment is a certain percentage of the fair market value that is determined by local assessors to be the total taxable value of land and additions on the property. | Land | Improvement |
|---|---|---|---|---|
| 2025 | $4,615 | $436,178 | $88,282 | $347,896 |
| 2024 | $4,484 | $295,922 | -- | -- |
| 2023 | $4,484 | $287,303 | $0 | $0 |
| 2022 | $4,193 | $278,935 | $0 | $0 |
| 2021 | $4,164 | $270,811 | $0 | $0 |
| 2020 | $4,124 | $267,072 | $0 | $0 |
| 2019 | $4,077 | $261,068 | $0 | $0 |
| 2018 | $4,025 | $256,201 | $0 | $0 |
| 2017 | $3,976 | $250,932 | $33,950 | $216,982 |
| 2016 | $3,931 | $198,741 | $0 | $0 |
| 2015 | $2,626 | $166,756 | $0 | $0 |
| 2014 | $2,629 | $165,433 | $0 | $0 |
Agents Affiliated with this Home
-
JOSELYN BRUNELLE

Seller's Agent in 2025
JOSELYN BRUNELLE
UNITED REAL ESTATE GALLERY
(904) 583-2755
76 Total Sales
-
M
Seller's Agent in 2016
MIA JANOWSKI
CENTURY 21 FIRST COAST
-
Rachel Jackson
R
Buyer's Agent in 2016
Rachel Jackson
UNITED REAL ESTATE GALLERY
(904) 330-4631
1 Total Sale
Map
Source: realMLS (Northeast Florida Multiple Listing Service)
MLS Number: 816680
APN: 108927-1100
- 5491 River Trail Rd N
- 4598 Edenfield La
- 6045 Edenfield Rd
- 4535 Whispering Inlet Dr
- 4420 Fern Creek Dr
- 4308 Sage Oak Ct
- 4259 Polo Ct
- 4565 Mainmast Ln
- 5902 Covered Creek Ln
- 4115 Wilcrest Cir W
- 4511 Mainmast Ln
- 4277 Eagles View Ln
- 5719 Saint Isabel Dr
- 4929 Toproyal Ln
- 6057 Winding Bridge Dr
- 4023 Grissom Dr
- 4078 Briarforest Rd E
- 4038 Sabel Dr
- 4075 Greenwillow Ln W
- 3930 St Isabel Dr E
