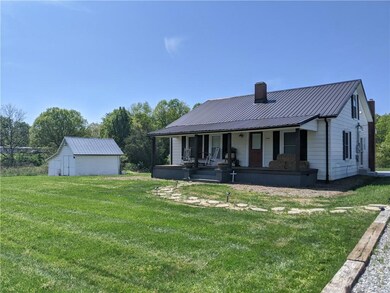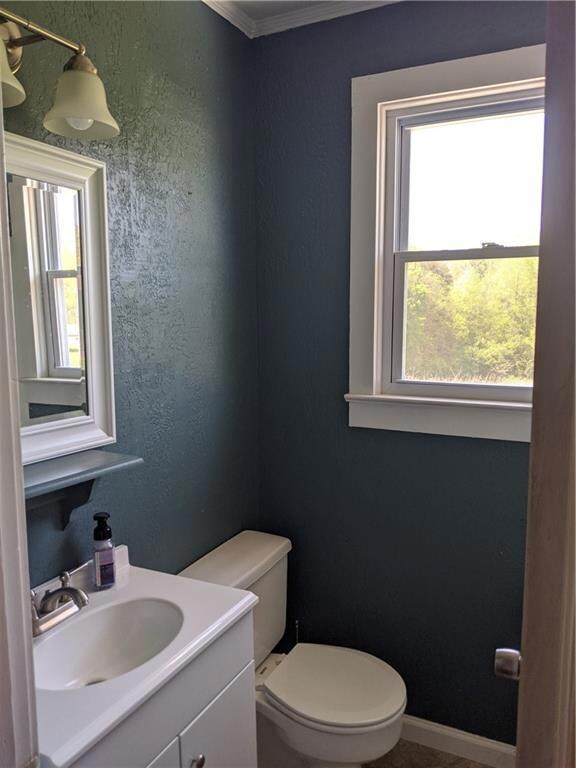
548 Alspaugh Dam Rd Taylorsville, NC 28681
Highlights
- Fireplace in Primary Bedroom
- Wooded Lot
- Front Porch
- West Alexander Middle School Rated A-
- No HOA
- Patio
About This Home
As of July 2025Beautifully remodeled tin roof farm house in the Wittenburg area of Taylorsville. This home features a 2 bed, 2 bath floorplan. The big master bedroom has a wood burning fireplace. Master bath has been updated with his and hers sinks, new shower/tub, new toilet, and flooring. All flooring has been updated with either laminate wood or laminate tiles. Owner replaced all windows and HVAC unit. Kitchen has all Whirlpool appliances, included with the sale, butchers block counter tops coated in epoxy for a smooth farm house look, and a massive pantry with new shelving. Outside is where it gets even better! 4+ acres of endless opportunity. Plant your dream garden or bring the toys, there is plenty of room to play. Includes a shed to store your mower or ATV. Most of the property is cleared with a fire pit in the back yard to enjoy your evenings. Just a short drive to Hickory, Lenoir, or Statesville. Call today to schedule a showing
Last Agent to Sell the Property
Realty Executives of Hickory Brokerage Email: dbentley.realty@gmail.com License #309689 Listed on: 04/12/2020

Home Details
Home Type
- Single Family
Est. Annual Taxes
- $1,002
Year Built
- Built in 1948
Lot Details
- 4.03 Acre Lot
- Open Lot
- Sloped Lot
- Wooded Lot
- Property is zoned RA-20
Home Design
- Metal Roof
Interior Spaces
- 1,228 Sq Ft Home
- 1-Story Property
- Ceiling Fan
- Wood Burning Fireplace
- Crawl Space
- Laundry Room
Kitchen
- Electric Oven
- Electric Range
- Microwave
- Dishwasher
Flooring
- Laminate
- Tile
Bedrooms and Bathrooms
- 2 Main Level Bedrooms
- Fireplace in Primary Bedroom
- 2 Full Bathrooms
Attic
- Attic Fan
- Permanent Attic Stairs
Parking
- Detached Carport Space
- Driveway
Outdoor Features
- Patio
- Fire Pit
- Front Porch
Schools
- Wittenburg Elementary School
- West Alexander Middle School
- Alexander Central High School
Farming
- Machine Shed
Utilities
- Heat Pump System
- Electric Water Heater
- Septic Tank
- Cable TV Available
Community Details
- No Home Owners Association
Listing and Financial Details
- Assessor Parcel Number 0007823
Ownership History
Purchase Details
Home Financials for this Owner
Home Financials are based on the most recent Mortgage that was taken out on this home.Purchase Details
Home Financials for this Owner
Home Financials are based on the most recent Mortgage that was taken out on this home.Purchase Details
Purchase Details
Home Financials for this Owner
Home Financials are based on the most recent Mortgage that was taken out on this home.Similar Homes in Taylorsville, NC
Home Values in the Area
Average Home Value in this Area
Purchase History
| Date | Type | Sale Price | Title Company |
|---|---|---|---|
| Warranty Deed | $245,000 | None Listed On Document | |
| Warranty Deed | $245,000 | None Listed On Document | |
| Warranty Deed | $155,000 | None Available | |
| Interfamily Deed Transfer | -- | None Available | |
| Warranty Deed | $103,500 | None Available |
Mortgage History
| Date | Status | Loan Amount | Loan Type |
|---|---|---|---|
| Previous Owner | $30,000 | Credit Line Revolving | |
| Previous Owner | $152,450 | VA | |
| Previous Owner | $155,000 | VA | |
| Previous Owner | $15,000 | Credit Line Revolving | |
| Previous Owner | $105,450 | Adjustable Rate Mortgage/ARM |
Property History
| Date | Event | Price | Change | Sq Ft Price |
|---|---|---|---|---|
| 07/01/2025 07/01/25 | Sold | $244,800 | -9.0% | $199 / Sq Ft |
| 05/23/2025 05/23/25 | Pending | -- | -- | -- |
| 05/21/2025 05/21/25 | Price Changed | $269,000 | -2.2% | $219 / Sq Ft |
| 04/22/2025 04/22/25 | For Sale | $275,000 | +77.4% | $224 / Sq Ft |
| 06/08/2020 06/08/20 | Sold | $155,000 | 0.0% | $126 / Sq Ft |
| 05/01/2020 05/01/20 | Pending | -- | -- | -- |
| 04/12/2020 04/12/20 | For Sale | $155,000 | -- | $126 / Sq Ft |
Tax History Compared to Growth
Tax History
| Year | Tax Paid | Tax Assessment Tax Assessment Total Assessment is a certain percentage of the fair market value that is determined by local assessors to be the total taxable value of land and additions on the property. | Land | Improvement |
|---|---|---|---|---|
| 2024 | $1,002 | $137,692 | $44,748 | $92,944 |
| 2023 | $1,002 | $137,692 | $44,748 | $92,944 |
| 2022 | $713 | $84,137 | $37,650 | $46,487 |
| 2021 | $713 | $84,137 | $37,650 | $46,487 |
| 2020 | $713 | $84,137 | $37,650 | $46,487 |
| 2019 | $713 | $84,137 | $37,650 | $46,487 |
| 2018 | $705 | $84,137 | $37,650 | $46,487 |
| 2017 | $705 | $84,137 | $37,650 | $46,487 |
| 2016 | $705 | $84,137 | $37,650 | $46,487 |
| 2015 | $705 | $84,137 | $37,650 | $46,487 |
| 2014 | $705 | $88,336 | $37,650 | $50,686 |
| 2012 | -- | $88,336 | $37,650 | $50,686 |
Agents Affiliated with this Home
-
Marty Pennell

Seller's Agent in 2025
Marty Pennell
Weichert, Realtors - Team Metro
(828) 446-6696
288 Total Sales
-
Doug McMinn

Buyer's Agent in 2025
Doug McMinn
Coldwell Banker Realty
(704) 466-0903
36 Total Sales
-
Desmond Bentley
D
Seller's Agent in 2020
Desmond Bentley
Realty Executives
(828) 850-1165
32 Total Sales
Map
Source: Canopy MLS (Canopy Realtor® Association)
MLS Number: 3611485
APN: 0007823
- 50 Isenhour Park Rd
- 16 Saint Andrews Dr
- 102 Kerda St
- 7773 Church Rd
- 5939 N Carolina 16
- 0000 Hunters Ridge Rd
- 96 Friendship Church Rd
- 00 Westwood Ln Unit 56
- 00 Westwood Ln Unit 57
- 2022 Friendship Church Rd
- 227 James Rd
- 0000 Shorty Miller Rd
- 0 Chesterfield Dr Unit 9 CAR4276341
- 34&20 Shorty Miller Rd
- 0 Wayside Church Rd Unit 35 CAR4275937
- 0 Wayside Church Rd Unit 33 CAR4275932
- 0 Wayside Church Rd Unit 34 CAR4275922
- 63 Cornerstone Dr
- 287 Ben Eller Ln
- 85 Cornerstone Dr






