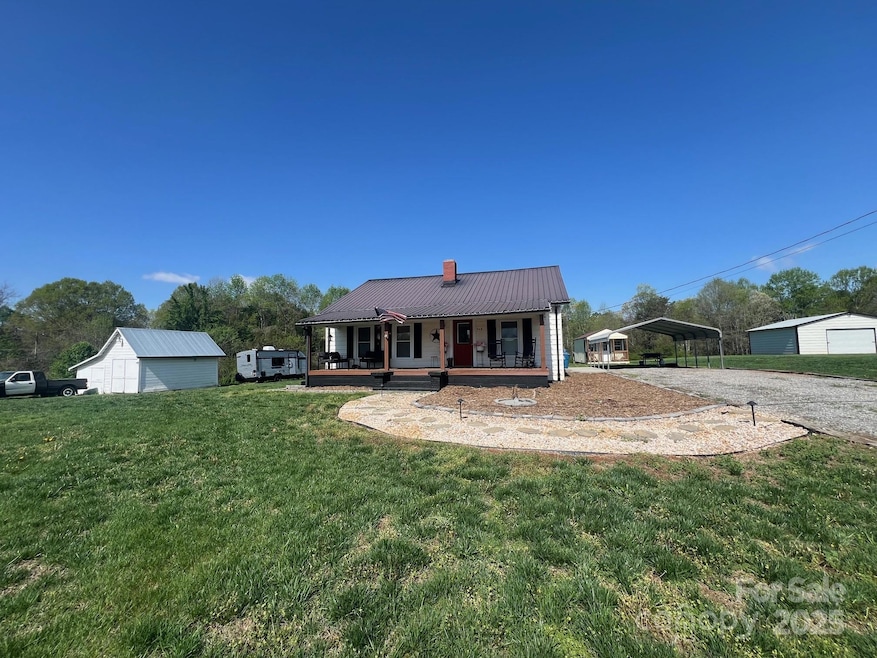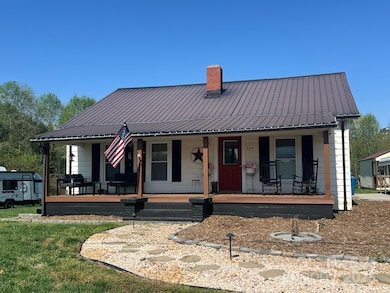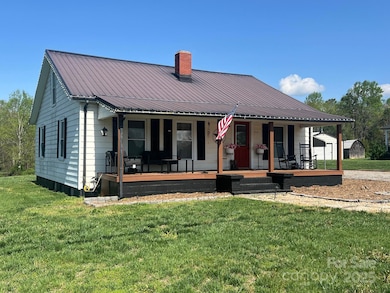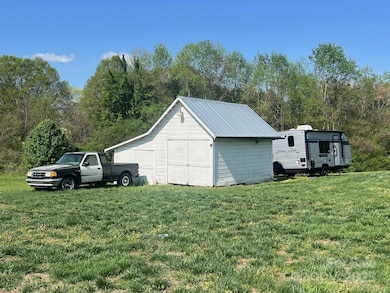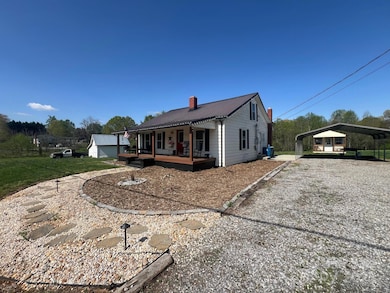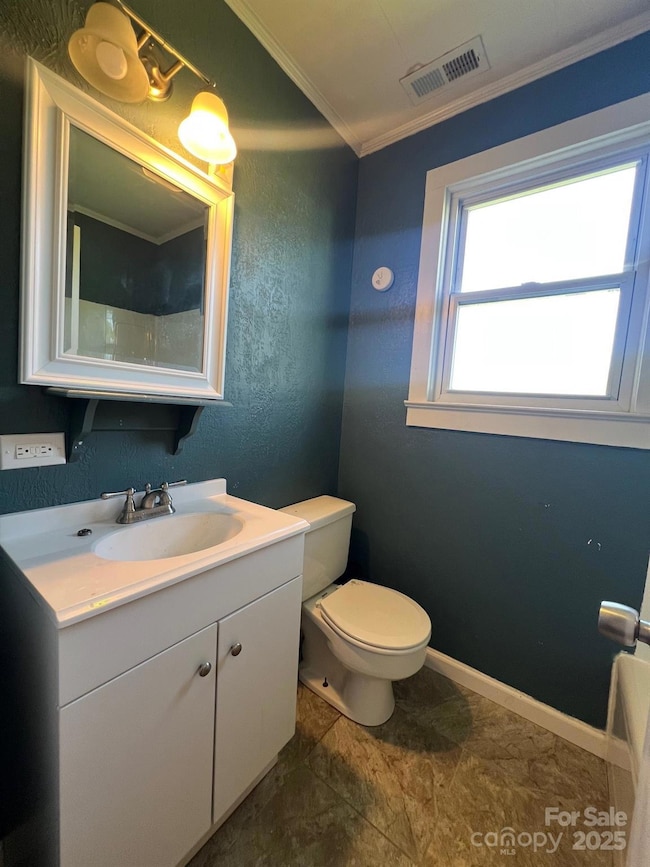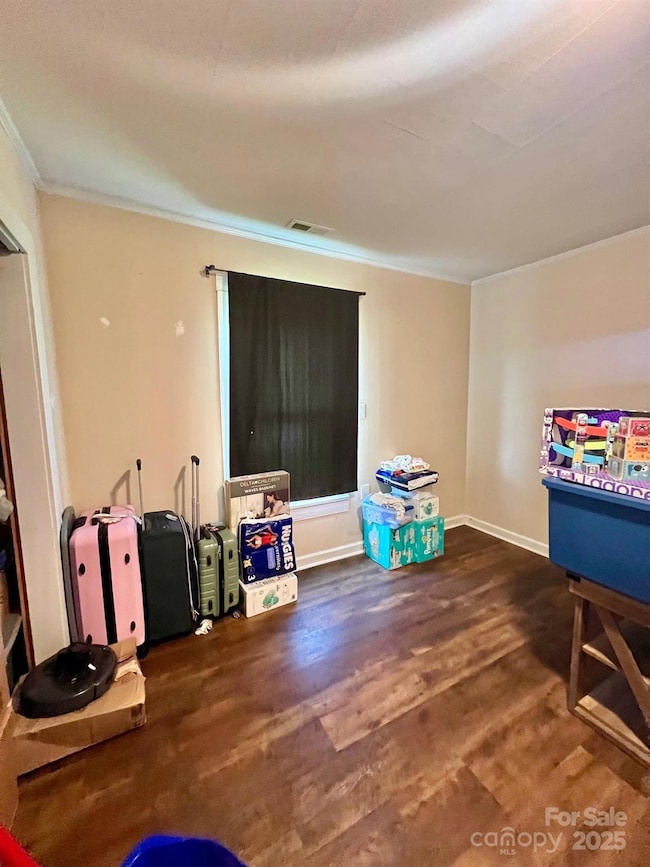
548 Alspaugh Dam Rd Taylorsville, NC 28681
Highlights
- Barn
- Wooded Lot
- Laundry Room
- West Alexander Middle School Rated A-
- Covered patio or porch
- Bungalow
About This Home
As of July 2025Quaint 2br/2ba bungalow/farm style property on 4+/- acres in a country setting, yet close to schools, restaurants, dining, shopping. Covered rocking chair front porch. Kitchen has butcher block countertops and all stainless steel appliances stay. White washed brick wood burning fireplace in living room for those cold nights. Primary bath features double vanity and bedroom has an additional fireplace. There's plenty of room for entertaining outdoors. A small barn also conveys but not the moveable storage building.
Last Agent to Sell the Property
Weichert, Realtors - Team Metro Brokerage Email: martypennell@gmail.com License #266731 Listed on: 04/22/2025

Home Details
Home Type
- Single Family
Est. Annual Taxes
- $1,002
Year Built
- Built in 1948
Lot Details
- Cleared Lot
- Wooded Lot
Parking
- Detached Carport Space
Home Design
- Bungalow
- Aluminum Roof
Interior Spaces
- 1,228 Sq Ft Home
- 1-Story Property
- Wood Burning Fireplace
- Insulated Windows
- Basement
- Crawl Space
- Permanent Attic Stairs
- Laundry Room
Kitchen
- Electric Oven
- Electric Range
- Microwave
- Dishwasher
Flooring
- Laminate
- Vinyl
Bedrooms and Bathrooms
- 2 Main Level Bedrooms
- 2 Full Bathrooms
Schools
- Wittenburg Elementary School
- West Alexander Middle School
- Alexander Central High School
Utilities
- Central Air
- Heat Pump System
- Electric Water Heater
- Septic Tank
- Cable TV Available
Additional Features
- Covered patio or porch
- Barn
Listing and Financial Details
- Assessor Parcel Number 0007823
Ownership History
Purchase Details
Home Financials for this Owner
Home Financials are based on the most recent Mortgage that was taken out on this home.Purchase Details
Home Financials for this Owner
Home Financials are based on the most recent Mortgage that was taken out on this home.Purchase Details
Purchase Details
Home Financials for this Owner
Home Financials are based on the most recent Mortgage that was taken out on this home.Similar Homes in Taylorsville, NC
Home Values in the Area
Average Home Value in this Area
Purchase History
| Date | Type | Sale Price | Title Company |
|---|---|---|---|
| Warranty Deed | $245,000 | None Listed On Document | |
| Warranty Deed | $245,000 | None Listed On Document | |
| Warranty Deed | $155,000 | None Available | |
| Interfamily Deed Transfer | -- | None Available | |
| Warranty Deed | $103,500 | None Available |
Mortgage History
| Date | Status | Loan Amount | Loan Type |
|---|---|---|---|
| Previous Owner | $30,000 | Credit Line Revolving | |
| Previous Owner | $152,450 | VA | |
| Previous Owner | $155,000 | VA | |
| Previous Owner | $15,000 | Credit Line Revolving | |
| Previous Owner | $105,450 | Adjustable Rate Mortgage/ARM |
Property History
| Date | Event | Price | Change | Sq Ft Price |
|---|---|---|---|---|
| 07/01/2025 07/01/25 | Sold | $244,800 | -9.0% | $199 / Sq Ft |
| 05/23/2025 05/23/25 | Pending | -- | -- | -- |
| 05/21/2025 05/21/25 | Price Changed | $269,000 | -2.2% | $219 / Sq Ft |
| 04/22/2025 04/22/25 | For Sale | $275,000 | +77.4% | $224 / Sq Ft |
| 06/08/2020 06/08/20 | Sold | $155,000 | 0.0% | $126 / Sq Ft |
| 05/01/2020 05/01/20 | Pending | -- | -- | -- |
| 04/12/2020 04/12/20 | For Sale | $155,000 | -- | $126 / Sq Ft |
Tax History Compared to Growth
Tax History
| Year | Tax Paid | Tax Assessment Tax Assessment Total Assessment is a certain percentage of the fair market value that is determined by local assessors to be the total taxable value of land and additions on the property. | Land | Improvement |
|---|---|---|---|---|
| 2024 | $1,002 | $137,692 | $44,748 | $92,944 |
| 2023 | $1,002 | $137,692 | $44,748 | $92,944 |
| 2022 | $713 | $84,137 | $37,650 | $46,487 |
| 2021 | $713 | $84,137 | $37,650 | $46,487 |
| 2020 | $713 | $84,137 | $37,650 | $46,487 |
| 2019 | $713 | $84,137 | $37,650 | $46,487 |
| 2018 | $705 | $84,137 | $37,650 | $46,487 |
| 2017 | $705 | $84,137 | $37,650 | $46,487 |
| 2016 | $705 | $84,137 | $37,650 | $46,487 |
| 2015 | $705 | $84,137 | $37,650 | $46,487 |
| 2014 | $705 | $88,336 | $37,650 | $50,686 |
| 2012 | -- | $88,336 | $37,650 | $50,686 |
Agents Affiliated with this Home
-
Marty Pennell

Seller's Agent in 2025
Marty Pennell
Weichert, Realtors - Team Metro
(828) 446-6696
289 Total Sales
-
Doug McMinn

Buyer's Agent in 2025
Doug McMinn
Coldwell Banker Realty
(704) 466-0903
36 Total Sales
-
Desmond Bentley
D
Seller's Agent in 2020
Desmond Bentley
Realty Executives
(828) 850-1165
32 Total Sales
Map
Source: Canopy MLS (Canopy Realtor® Association)
MLS Number: 4251212
APN: 0007823
- 50 Isenhour Park Rd
- 16 Saint Andrews Dr
- 102 Kerda St
- 7773 Church Rd
- 0000 Hunters Ridge Rd
- 96 Friendship Church Rd
- 00 Westwood Ln Unit 56
- 00 Westwood Ln Unit 57
- 2022 Friendship Church Rd
- 227 James Rd
- 0000 Shorty Miller Rd
- 0 Chesterfield Dr Unit 9 CAR4276341
- 34&20 Shorty Miller Rd
- 0 Wayside Church Rd Unit 35 CAR4275937
- 0 Wayside Church Rd Unit 33 CAR4275932
- 0 Wayside Church Rd Unit 34 CAR4275922
- 63 Cornerstone Dr
- 287 Ben Eller Ln
- 85 Cornerstone Dr
- 1.19 Acres Crouch Rd Unit Lot 12
