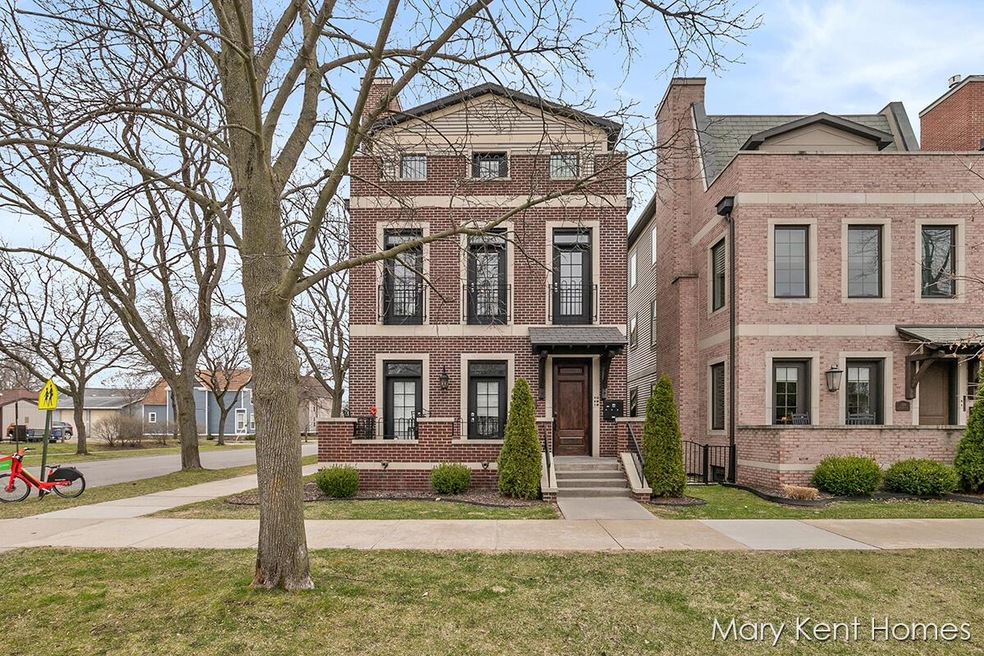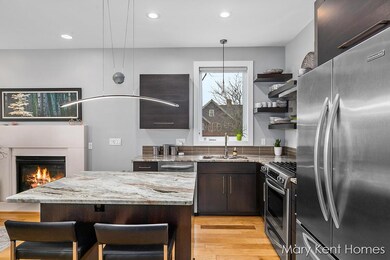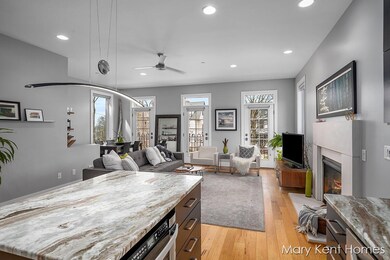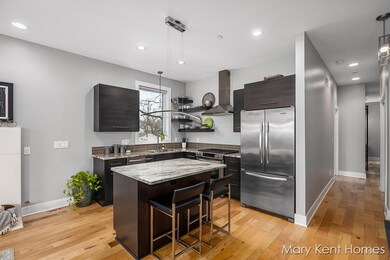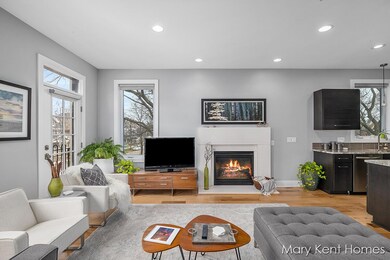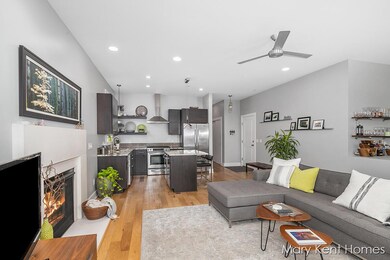
548 Fairview Ave NE Unit A-2 Grand Rapids, MI 49503
Belknap Lookout NeighborhoodHighlights
- Wood Flooring
- Central Air
- High Speed Internet
- End Unit
- Ceiling Fan
- 5-minute walk to Coit Park
About This Home
As of May 2022This Belknap Lookout Brownstone=The perfect combination of Modern meets Elegance! 2 Bed+2 Bath+1 Stall Garage condo is ideally located on the corner of Fairview and Trowbridge. When you tour this condo, you will find stunningly beautiful natural light. Modern Kitchen with custom cabinetry and center island. All stainless-steel appliances stay. All Hardwood flooring. Open floor plan + Fireplace + Dining area and Coffee/Bar. The attention to detail was exceptional when selecting finishes. From the hardwood floors, high ceilings, floating shelves, and bathroom vanities. All solid core doors, custom farm door for the guest bath. Master bedroom with hardwood floors, large walk-in closet, sliders to a private patio. En-suite master bath has a luxury stand-up shower with corner bench, heated tile flooring, and custom lighting. The laundry room, hall closet, and storage/utility closet offer plenty of room for storage The back door leads to a private deck and access to a fenced-in area and one stall garage.
The Belknap Lookout neighborhood location offers easy access to the Highway and Walking Distance to Downtown and the Medical Mile. A flight of stairs at Fairview Ave connects the hilltop with w/Downtown making the Belknap Lookout neighborhood a rare and incredibly desirable pocket of Grand Rapids. Enjoy walks along the river, great restaurants, concerts, and nightlife! Schedule your private showing to see for yourself.
Showings Thursday, April 14-Sunday April 17th. All offers are due Mon April 18th, by 12pm.
Last Buyer's Agent
Berkshire Hathaway HomeServices Michigan Real Estate (Cascade) License #6506048932

Property Details
Home Type
- Condominium
Est. Annual Taxes
- $3,980
Year Built
- Built in 2015
Lot Details
- End Unit
HOA Fees
- $280 Monthly HOA Fees
Parking
- 1 Car Garage
- Garage Door Opener
Home Design
- Brick Exterior Construction
- Composition Roof
- Rubber Roof
- Vinyl Siding
Interior Spaces
- 1,390 Sq Ft Home
- 1-Story Property
- Ceiling Fan
- Gas Log Fireplace
- Low Emissivity Windows
- Insulated Windows
- Living Room with Fireplace
- Dining Area
- Range<<rangeHoodToken>>
Flooring
- Wood
- Stone
Bedrooms and Bathrooms
- 2 Bedrooms
- 2 Full Bathrooms
Utilities
- Central Air
- Heating Available
- High Speed Internet
- Cable TV Available
Community Details
Overview
- Association fees include water, trash, snow removal, sewer, lawn/yard care
Pet Policy
- Pets Allowed
Similar Homes in Grand Rapids, MI
Home Values in the Area
Average Home Value in this Area
Mortgage History
| Date | Status | Loan Amount | Loan Type |
|---|---|---|---|
| Closed | $145,000 | New Conventional |
Property History
| Date | Event | Price | Change | Sq Ft Price |
|---|---|---|---|---|
| 05/16/2022 05/16/22 | Sold | $405,000 | +9.5% | $291 / Sq Ft |
| 04/18/2022 04/18/22 | Pending | -- | -- | -- |
| 04/13/2022 04/13/22 | For Sale | $369,900 | +87.1% | $266 / Sq Ft |
| 01/07/2015 01/07/15 | Sold | $197,749 | +6.9% | $175 / Sq Ft |
| 04/09/2013 04/09/13 | Pending | -- | -- | -- |
| 08/30/2012 08/30/12 | For Sale | $184,900 | -- | $164 / Sq Ft |
Tax History Compared to Growth
Tax History
| Year | Tax Paid | Tax Assessment Tax Assessment Total Assessment is a certain percentage of the fair market value that is determined by local assessors to be the total taxable value of land and additions on the property. | Land | Improvement |
|---|---|---|---|---|
| 2025 | $6,405 | $218,500 | $0 | $0 |
| 2024 | $6,405 | $202,000 | $0 | $0 |
| 2023 | $6,559 | $198,600 | $0 | $0 |
| 2022 | $3,833 | $211,600 | $0 | $0 |
| 2021 | $3,748 | $186,400 | $0 | $0 |
| 2020 | $3,583 | $176,800 | $0 | $0 |
| 2019 | $3,623 | $164,700 | $0 | $0 |
| 2018 | $3,623 | $150,800 | $0 | $0 |
| 2017 | $3,527 | $101,600 | $0 | $0 |
| 2016 | $3,588 | $101,900 | $0 | $0 |
| 2015 | $3,357 | $101,900 | $0 | $0 |
Agents Affiliated with this Home
-
Mary Kent

Seller's Agent in 2022
Mary Kent
Five Star Real Estate (Grandv)
(616) 257-1500
1 in this area
35 Total Sales
-
Andrew Norden

Buyer's Agent in 2022
Andrew Norden
Berkshire Hathaway HomeServices Michigan Real Estate (Cascade)
(616) 588-3633
1 in this area
30 Total Sales
-
Diane Griffin

Seller's Agent in 2015
Diane Griffin
Keller Williams GR North
(616) 916-5960
101 Total Sales
Map
Source: Southwestern Michigan Association of REALTORS®
MLS Number: 22012286
APN: 41-14-19-364-002
- 506 Fairview Ave NE
- 627 Fairview Ave NE Unit 2
- 631 Fairview Ave NE Unit 3
- 631 Fairview Ave NE Unit 2
- 201 Michigan St NW Unit 1001
- 201 Michigan St NW Unit 1004
- 243 Fairbanks St NE
- 600 Monroe Ave NW Unit 409
- 600 Monroe Ave NW Unit 210
- 814 Livingston Ave NE
- 779 Coit Ave NE
- 835 Fairview Ave NE Unit 1
- 637 Prospect Ave NE
- 733 Lafayette Ave NE
- 214 Bradford St NE
- 630 Prospect Ave NE
- 816 Clancy Ave NE
- 801 Monroe Ave NW Unit 402
- 832 Clancy Ave NE
- 843 Clancy Ave NE
