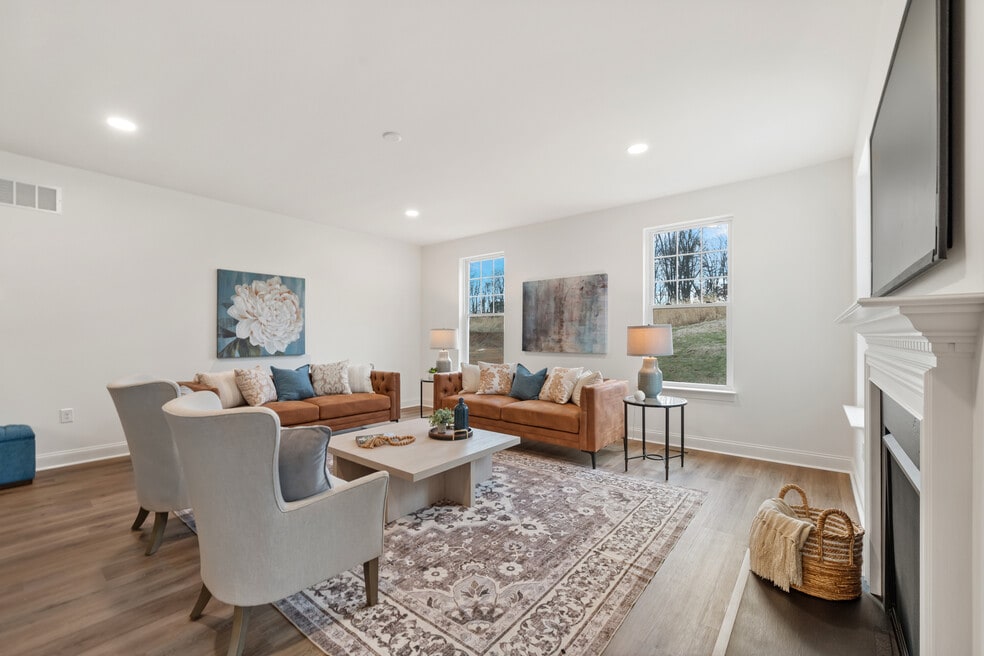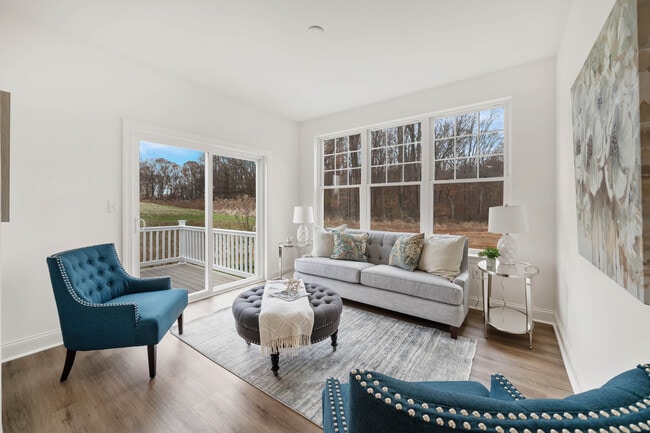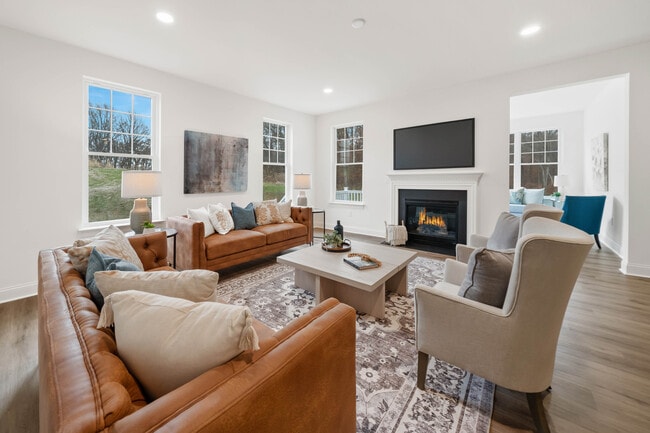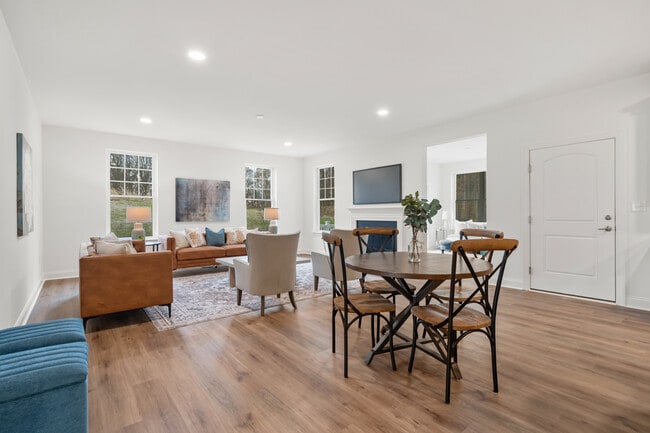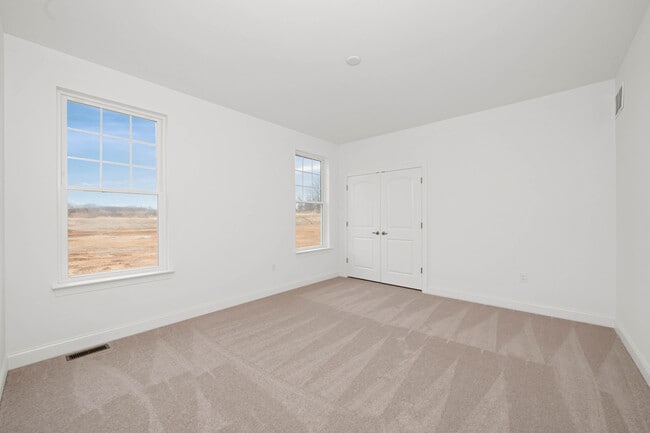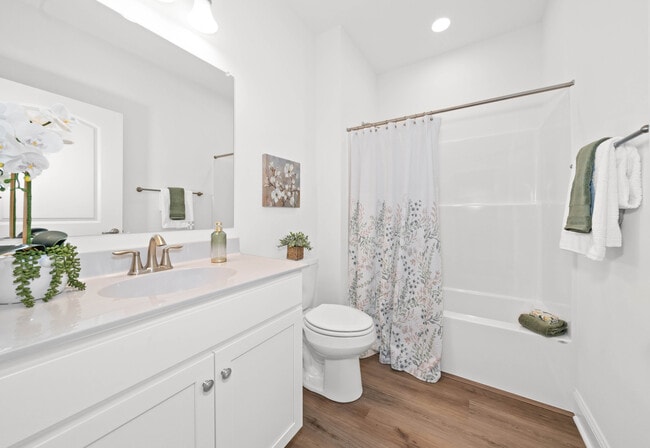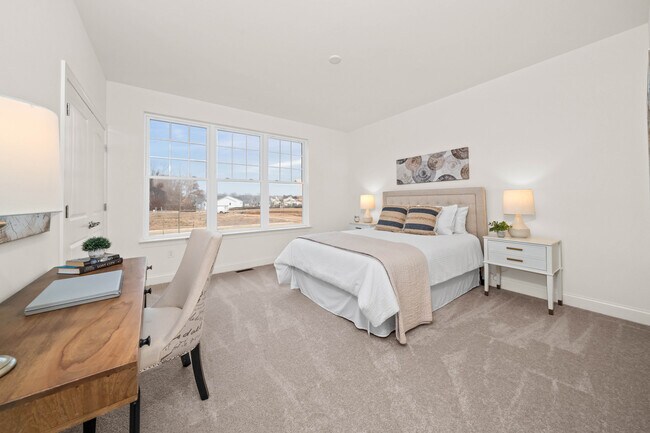
548 Longhorn Loop Middletown, DE 19709
Traditions at Whitehall - 55+ Active Adult - Single FamilyEstimated payment $4,345/month
Highlights
- Fitness Center
- Active Adult
- No HOA
- New Construction
- Clubhouse
- Community Pool
About This Home
Stunning Chelsea Classic in Traditions at Whitehall Available Now! Discover the perfect blend of comfort and elegance in this Chelsea Classic home, nestled in the desirable Longhorn Loop of Traditions at Whitehall. Thoughtfully designed for modern living, this 3-bedroom, 2-bath home features an open-concept layout with high-end finishes throughout. Enjoy a gourmet kitchen, perfect for entertaining, a cozy gas fireplace in the living area, and a bright sunroom that adds extra space to relax. Step outside onto the deck with white railings, ideal for outdoor gatherings. A full basement provides additional storage or future expansion possibilities. Located in a vibrant, active adult community, this quick delivery home will be ready for move-in Fall 2025. Don't miss this opportunity to make it yours! Contact us today for details and to schedule a tour!
Sales Office
Home Details
Home Type
- Single Family
Home Design
- New Construction
Interior Spaces
- 2-Story Property
- Fireplace
- Basement
Bedrooms and Bathrooms
- 3 Bedrooms
- 2 Full Bathrooms
Community Details
Overview
- Active Adult
- No Home Owners Association
Amenities
- Clubhouse
Recreation
- Pickleball Courts
- Bocce Ball Court
- Fitness Center
- Community Pool
- Trails
Map
Other Move In Ready Homes in Traditions at Whitehall - 55+ Active Adult - Single Family
About the Builder
- Traditions at Whitehall - 55+ Active Adult - Single Family
- Traditions at Whitehall - 55+ Active Adult - Carriage Homes
- Monarch
- The Town of Whitehall - Mapleton Village
- Venue at Winchelsea 55+ - Winchelsea Singles
- Venue at Winchelsea 55+ - Winchelsea Towns
- Rothwell Estates
- 704 Bullen Dr
- K. Hovnanian’s® Four Seasons at Pennfield
- Pleasanton
- 3934 Kirkwood Saint Georges
- 0 Delaware St
- K. Hovnanian’s® Four Seasons at Baymont Farms
- 3213 Wrangle Hill Rd
- 3211 Wrangle Hill Rd
- 3209 Wrangle Hill Rd
- Ponds of Odessa - Townhomes
- Ponds of Odessa - Single Family Homes
- 442 Rederick Ln Unit MASSEY ELITE LOT 70
- 444 Rederick Ln Unit MASSEY LOT 69
