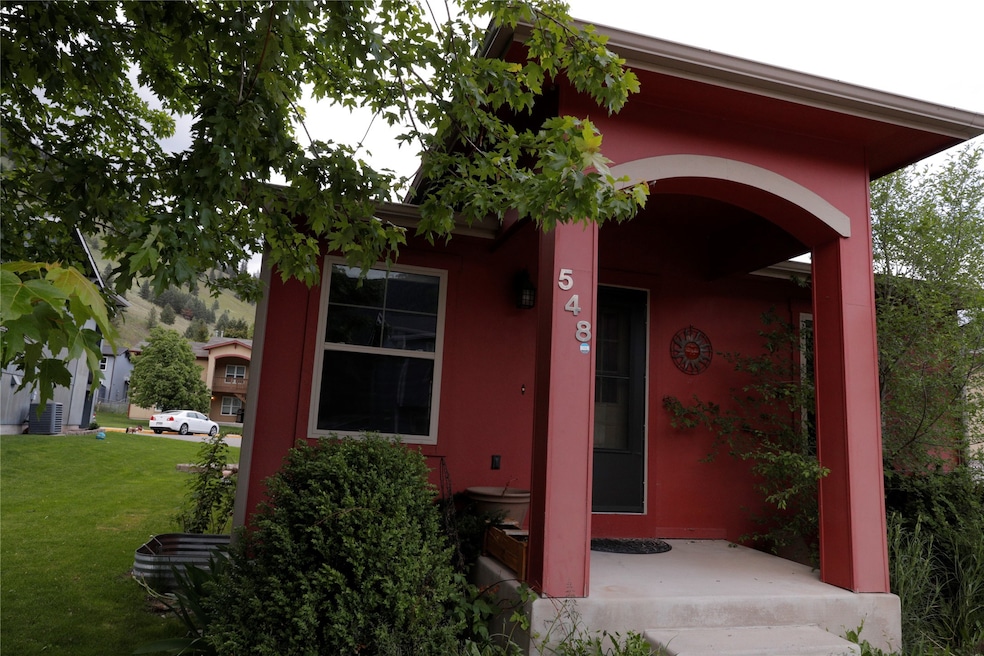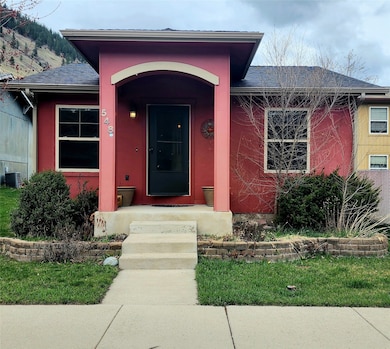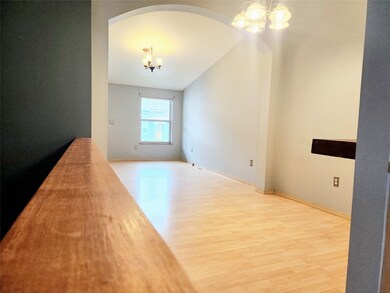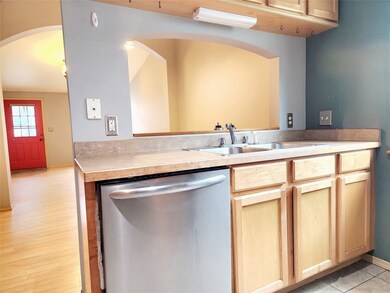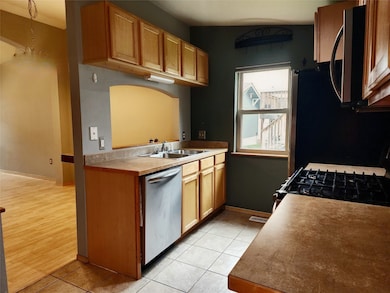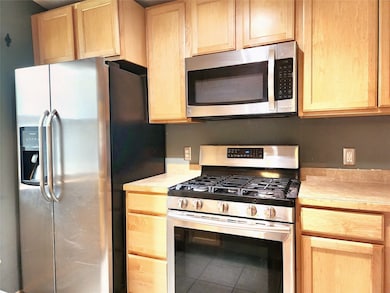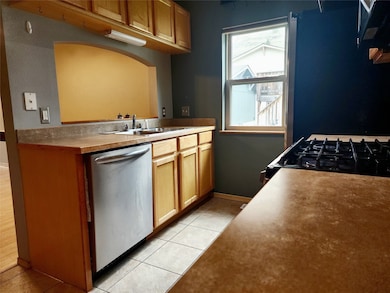
548 Utah Ave Missoula, MT 59802
East Missoula NeighborhoodHighlights
- Mountain View
- Cul-De-Sac
- Forced Air Heating System
- Rattlesnake Elementary School Rated A
- Landscaped
- 2 Car Garage
About This Home
As of September 2024Admire the breathtaking Mt Jumbo in this picturesque area! Just a short distance from downtown Missoula, Canyon River Golf Club, and the Clark Fork River. This charming home was built in 2006 and features 4 bedrooms, 2 bathrooms, a generous 1632 square foot floor plan, and a large, detached garage. Ample storage options, a spacious separate laundry area, and high ceilings create an expansive feel in the cozy space. The lower level is warm and bright, creating a cozy and inviting atmosphere. Step into the backyard, perfect for enjoying summer evenings with BBQs and a relaxed atmosphere. This home provides a beautiful backdrop for outdoor gatherings. The patio area is ideal for alfresco dining, while the lush lawn invites you to unwind and savor the serene surroundings. Inside, the open-concept kitchen boasts modern appliances, and a breakfast bar, making it the heart of the home. The master suite features a walk-in closet. Each additional bedroom offers ample space and natural light, making them versatile for guests, or a home office.
Located in a friendly neighborhood with access to excellent schools, parks, and local amenities, this home is perfect whether you're an outdoor enthusiast eager to explore the nearby hiking trails or someone who enjoys the convenience of city life, this property offers the best of both worlds. Don't miss the opportunity to make this charming house your forever home! Contact Keri Lunak at (406) 304-2233 or your real estate professional for a private viewing.
Last Buyer's Agent
Engel & Völkers Western Frontier - Missoula License #RRE-RBS-LIC-99476

Home Details
Home Type
- Single Family
Est. Annual Taxes
- $3,228
Year Built
- Built in 2006
Lot Details
- 3,833 Sq Ft Lot
- Cul-De-Sac
- Landscaped
- Level Lot
- Back and Front Yard
HOA Fees
- $12 Monthly HOA Fees
Parking
- 2 Car Garage
- Additional Parking
Home Design
- Poured Concrete
Interior Spaces
- 1,632 Sq Ft Home
- Mountain Views
- Finished Basement
Kitchen
- Oven or Range
- Stove
- Dishwasher
Bedrooms and Bathrooms
- 4 Bedrooms
- 2 Full Bathrooms
Laundry
- Dryer
- Washer
Utilities
- Forced Air Heating System
- Heating System Uses Gas
- Natural Gas Connected
- High Speed Internet
Community Details
- Hidden Trail Homeowners Association Inc Association
- Built by Charter Construction Inc
- Hidden Trail Subdivision
Listing and Financial Details
- Assessor Parcel Number 04220024211090000
Ownership History
Purchase Details
Home Financials for this Owner
Home Financials are based on the most recent Mortgage that was taken out on this home.Purchase Details
Purchase Details
Home Financials for this Owner
Home Financials are based on the most recent Mortgage that was taken out on this home.Purchase Details
Purchase Details
Home Financials for this Owner
Home Financials are based on the most recent Mortgage that was taken out on this home.Purchase Details
Home Financials for this Owner
Home Financials are based on the most recent Mortgage that was taken out on this home.Map
Similar Homes in Missoula, MT
Home Values in the Area
Average Home Value in this Area
Purchase History
| Date | Type | Sale Price | Title Company |
|---|---|---|---|
| Warranty Deed | -- | Fidelity National Title | |
| Quit Claim Deed | -- | None Listed On Document | |
| Warranty Deed | $250,040 | Fidelity National Title | |
| Warranty Deed | -- | None Available | |
| Warranty Deed | -- | Insured Titles Llc | |
| Corporate Deed | -- | First American Title Company |
Mortgage History
| Date | Status | Loan Amount | Loan Type |
|---|---|---|---|
| Open | $417,175 | FHA | |
| Previous Owner | $188,000 | New Conventional | |
| Previous Owner | $200,000 | New Conventional | |
| Previous Owner | $162,000 | New Conventional | |
| Previous Owner | $173,502 | Purchase Money Mortgage |
Property History
| Date | Event | Price | Change | Sq Ft Price |
|---|---|---|---|---|
| 09/17/2024 09/17/24 | Sold | -- | -- | -- |
| 08/14/2024 08/14/24 | Pending | -- | -- | -- |
| 07/31/2024 07/31/24 | Price Changed | $475,000 | 0.0% | $291 / Sq Ft |
| 07/31/2024 07/31/24 | For Sale | $475,000 | -3.1% | $291 / Sq Ft |
| 07/01/2024 07/01/24 | Off Market | -- | -- | -- |
| 05/27/2024 05/27/24 | Price Changed | $490,000 | -5.7% | $300 / Sq Ft |
| 05/13/2024 05/13/24 | Price Changed | $519,500 | -4.7% | $318 / Sq Ft |
| 04/30/2024 04/30/24 | Price Changed | $545,000 | -4.4% | $334 / Sq Ft |
| 04/05/2024 04/05/24 | For Sale | $570,000 | +34.1% | $349 / Sq Ft |
| 06/24/2022 06/24/22 | Sold | -- | -- | -- |
| 05/16/2022 05/16/22 | Pending | -- | -- | -- |
| 05/10/2022 05/10/22 | For Sale | $425,000 | +113.0% | $260 / Sq Ft |
| 05/31/2013 05/31/13 | Sold | -- | -- | -- |
| 04/15/2013 04/15/13 | Pending | -- | -- | -- |
| 04/05/2013 04/05/13 | For Sale | $199,500 | -- | $122 / Sq Ft |
Tax History
| Year | Tax Paid | Tax Assessment Tax Assessment Total Assessment is a certain percentage of the fair market value that is determined by local assessors to be the total taxable value of land and additions on the property. | Land | Improvement |
|---|---|---|---|---|
| 2024 | $3,505 | $350,100 | $79,610 | $270,490 |
| 2023 | $3,146 | $350,100 | $79,610 | $270,490 |
| 2022 | $2,601 | $249,400 | $0 | $0 |
| 2021 | $2,543 | $249,400 | $0 | $0 |
| 2020 | $2,329 | $220,400 | $0 | $0 |
| 2019 | $2,334 | $220,400 | $0 | $0 |
| 2018 | $2,248 | $205,700 | $0 | $0 |
| 2017 | $2,217 | $205,700 | $0 | $0 |
| 2016 | $1,899 | $186,400 | $0 | $0 |
| 2015 | $1,767 | $186,400 | $0 | $0 |
| 2014 | $1,587 | $93,863 | $0 | $0 |
Source: Montana Regional MLS
MLS Number: 30022704
APN: 04-2200-24-2-11-09-0000
- 547 Speedway Ave
- 402 Montana Ave
- 751 Sun Pillar Loop Unit 1, 2, & 3
- 4632 Stoneybrook Way
- 3510 Montana 200
- 1900 Meadowview Ct
- 937 Anglers Bend Way
- 831 Anglers Bend Way
- 931 Anglers Bend Way
- 1022 Anglers Bend Way
- 1094 Anglers Bend Way
- 890 Anglers Bend Way
- 835 Anglers Bend Way
- 825 Anglers Bend Way
- 780 Anglers Bend Way
- 1187 Coachman Way
- 1250 Basecamp Dr Unit D
- 1250 Basecamp Dr Unit C
- 10210 Cahill Rise Unit 23T
- Nhn Dickinson
