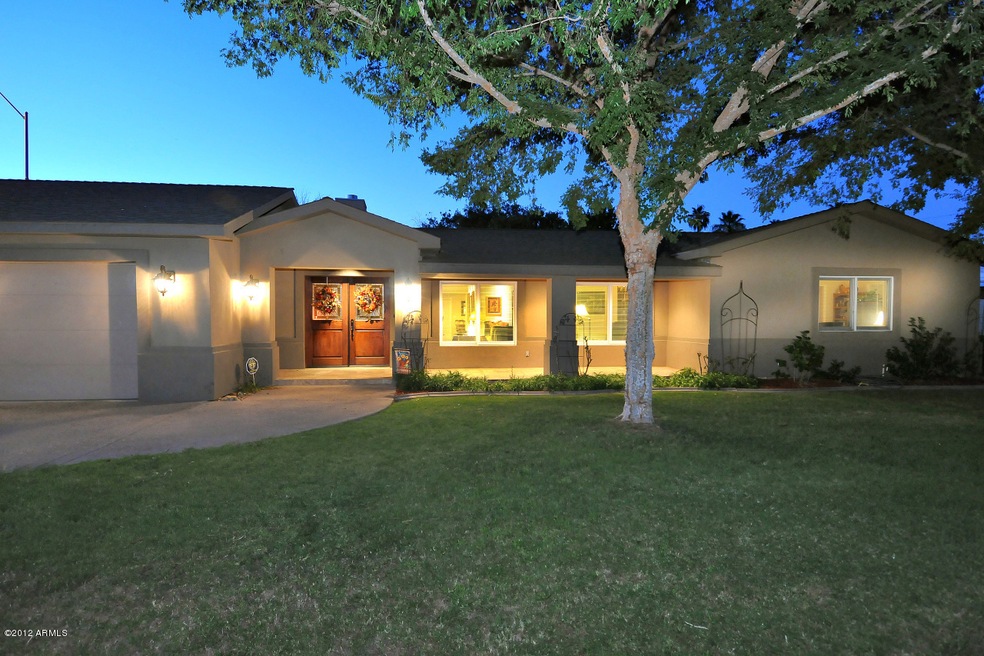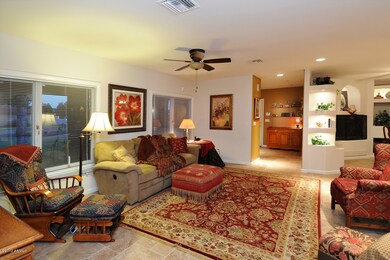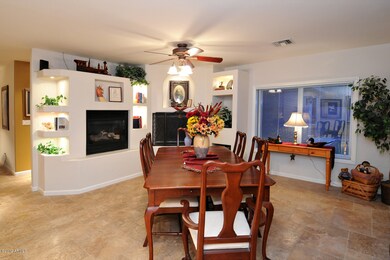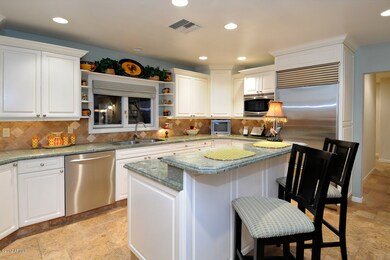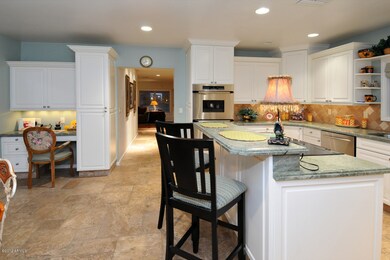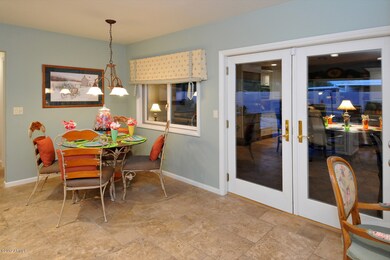
548 W Orangewood Ave Phoenix, AZ 85021
Alhambra NeighborhoodEstimated Value: $1,351,000 - $1,634,000
Highlights
- Private Pool
- RV Gated
- Wood Flooring
- Madison Richard Simis School Rated A-
- Two Primary Bathrooms
- Hydromassage or Jetted Bathtub
About This Home
As of May 2013New Price 4/12/13 Gorgeous custom with All the best features for elegant,
comfortable living in a wonderful North Central location.Gourmet kitchen w/handcrafted cabinetry,Dacor/Sub-Zero appliances & exquisite granite counters.Extensive use of natural stone flooring throughout.French doors lead to a peaceful backyard retreat with refreshing pool,expansive covered patio w/out door kitchen & dining area...designed for family entertainment.Stunning master bath w/ jetted soaking tub & slab marble shower.Fm.Rm.has maple plank flooring,wet bar w/wine chiller & beverage frig.2nd.set of French doors leads to charming Center Courtyard perfect for relaxing & secure outdoor space for kids to play.Masterfully crafted for seamless Indoor/Outdoor Living. Superior finishes at this price point.
Last Agent to Sell the Property
Carol Ewig
West USA Realty License #SA536009000 Listed on: 07/05/2012
Home Details
Home Type
- Single Family
Est. Annual Taxes
- $5,095
Year Built
- Built in 1978
Lot Details
- 0.34 Acre Lot
- Block Wall Fence
- Front and Back Yard Sprinklers
- Sprinklers on Timer
- Grass Covered Lot
HOA Fees
- $5 Monthly HOA Fees
Parking
- 2.5 Car Garage
- 2 Open Parking Spaces
- Garage Door Opener
- RV Gated
Home Design
- Wood Frame Construction
- Composition Roof
- Block Exterior
- Stucco
Interior Spaces
- 3,682 Sq Ft Home
- 1-Story Property
- Wet Bar
- Ceiling Fan
- 1 Fireplace
- Security System Owned
Kitchen
- Eat-In Kitchen
- Breakfast Bar
- Built-In Microwave
- Kitchen Island
- Granite Countertops
Flooring
- Wood
- Carpet
- Stone
Bedrooms and Bathrooms
- 4 Bedrooms
- Remodeled Bathroom
- Two Primary Bathrooms
- Primary Bathroom is a Full Bathroom
- 4.5 Bathrooms
- Dual Vanity Sinks in Primary Bathroom
- Hydromassage or Jetted Bathtub
- Bathtub With Separate Shower Stall
Outdoor Features
- Private Pool
- Covered patio or porch
- Built-In Barbecue
Schools
- Madison Elementary School
- Madison Meadows Middle School
- Central High School
Utilities
- Refrigerated Cooling System
- Zoned Heating
- Heating System Uses Natural Gas
- Cable TV Available
Community Details
- Association fees include (see remarks)
- Pyle Estates Association
- Built by Nikon Custom Construction
- Pyle Estates Subdivision, Custom Floorplan
Listing and Financial Details
- Tax Lot 42
- Assessor Parcel Number 160-41-089
Ownership History
Purchase Details
Home Financials for this Owner
Home Financials are based on the most recent Mortgage that was taken out on this home.Purchase Details
Home Financials for this Owner
Home Financials are based on the most recent Mortgage that was taken out on this home.Purchase Details
Purchase Details
Purchase Details
Home Financials for this Owner
Home Financials are based on the most recent Mortgage that was taken out on this home.Similar Homes in the area
Home Values in the Area
Average Home Value in this Area
Purchase History
| Date | Buyer | Sale Price | Title Company |
|---|---|---|---|
| Rae Patricia | $610,000 | Chicago Title Agency | |
| Wright Randolph Monroe | $645,000 | American Heritage Title Agen | |
| Nikon William P | -- | Phoenix Title & Escrow Agenc | |
| Nikon William P | -- | Security Title Agency | |
| Nikon William P | $150,000 | Security Title Agency | |
| Yakubov Boris | $110,000 | Security Title Agency |
Mortgage History
| Date | Status | Borrower | Loan Amount |
|---|---|---|---|
| Previous Owner | Wright Randolph Monroe | $403,600 | |
| Previous Owner | Wright Randolph Monroe | $145,000 | |
| Previous Owner | Wright Randolph Monroe | $100,000 | |
| Previous Owner | Wright Pamela Anne | $417,000 | |
| Previous Owner | Wright Randolph Monroe | $516,000 | |
| Previous Owner | Nikon William P | $200,000 | |
| Previous Owner | Nikon William P | $457,000 | |
| Previous Owner | Us Bank Trust Company Na | $34,994 | |
| Previous Owner | Nikon William P | $118,000 | |
| Previous Owner | Yakubov Boris | $55,000 |
Property History
| Date | Event | Price | Change | Sq Ft Price |
|---|---|---|---|---|
| 05/23/2013 05/23/13 | Sold | $610,000 | -6.1% | $166 / Sq Ft |
| 04/30/2013 04/30/13 | Pending | -- | -- | -- |
| 04/26/2013 04/26/13 | For Sale | $649,900 | 0.0% | $177 / Sq Ft |
| 04/15/2013 04/15/13 | Pending | -- | -- | -- |
| 04/12/2013 04/12/13 | Price Changed | $649,900 | -2.3% | $177 / Sq Ft |
| 12/28/2012 12/28/12 | Price Changed | $664,900 | -8.9% | $181 / Sq Ft |
| 07/26/2012 07/26/12 | Price Changed | $729,900 | -3.3% | $198 / Sq Ft |
| 07/05/2012 07/05/12 | For Sale | $755,000 | -- | $205 / Sq Ft |
Tax History Compared to Growth
Tax History
| Year | Tax Paid | Tax Assessment Tax Assessment Total Assessment is a certain percentage of the fair market value that is determined by local assessors to be the total taxable value of land and additions on the property. | Land | Improvement |
|---|---|---|---|---|
| 2025 | $7,589 | $65,934 | -- | -- |
| 2024 | $7,370 | $62,794 | -- | -- |
| 2023 | $7,370 | $90,900 | $18,180 | $72,720 |
| 2022 | $7,132 | $67,730 | $13,540 | $54,190 |
| 2021 | $7,199 | $63,330 | $12,660 | $50,670 |
| 2020 | $7,078 | $61,520 | $12,300 | $49,220 |
| 2019 | $8,108 | $57,260 | $11,450 | $45,810 |
| 2018 | $6,724 | $54,500 | $10,900 | $43,600 |
| 2017 | $6,379 | $48,080 | $9,610 | $38,470 |
| 2016 | $6,139 | $46,420 | $9,280 | $37,140 |
| 2015 | $5,659 | $43,320 | $8,660 | $34,660 |
Agents Affiliated with this Home
-

Seller's Agent in 2013
Carol Ewig
West USA Realty
-
Timothy Mullan

Buyer's Agent in 2013
Timothy Mullan
HomeSmart
(602) 570-1088
1 in this area
36 Total Sales
Map
Source: Arizona Regional Multiple Listing Service (ARMLS)
MLS Number: 4784120
APN: 160-41-089
- 7334 N 7th Ave
- 523 W Vista Ave
- 345 W Gardenia Dr
- 1018 W State Ave
- 902 W Glendale Ave Unit 215
- 7030 N Wilder Rd
- 7037 N 11th Dr
- 1321 W Gardenia Ave
- 7245 N 13th Ln
- 7252 N Central Ave
- 7734 N 3rd Ave
- 26 W Morten Ave
- 25 W Frier Dr
- 7820 N 5th Ave
- 12 E Northview Ave
- 7599 N Central Ave
- 7040 N 1st Ave
- 811 W Northern Ave
- 7006 N 14th Ave
- 1529 W State Ave
- 548 W Orangewood Ave
- 540 W Orangewood Ave
- 547 W Vista Ave
- 539 W Vista Ave
- 547 W Orangewood Ave
- 7502 N 7th Ave
- 530 W Orangewood Ave
- 541 W Orangewood Ave
- 7516 N 7th Ave
- 7340 N 7th Ave
- 7524 N 7th Ave
- 531 W Orangewood Ave
- 716 W Orangewood Ave
- 548 W Vista Ave
- 520 W Orangewood Ave
- 548 W State Ave
- 540 W Vista Ave
- 540 W State Ave
- 7328 N 7th Ave
- 523 W Orangewood Ave
