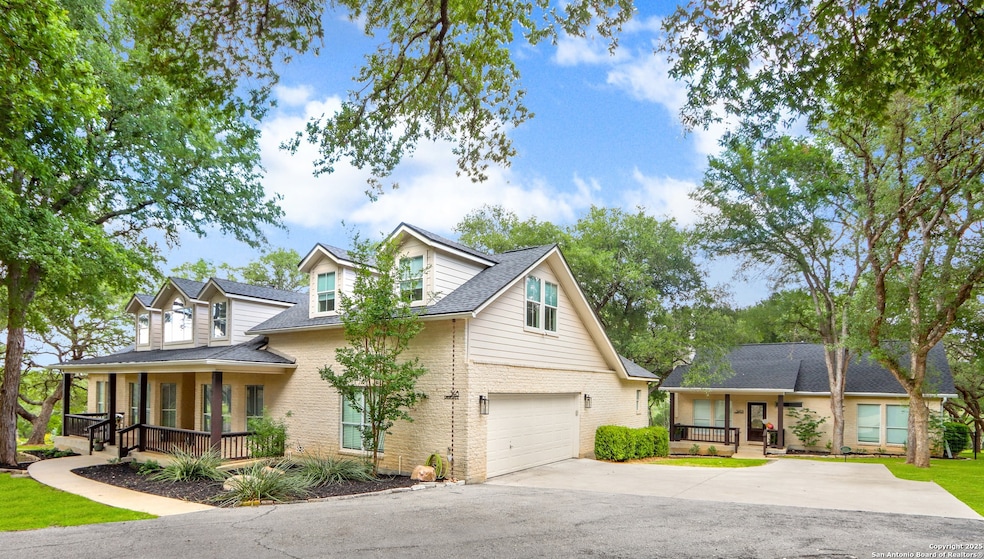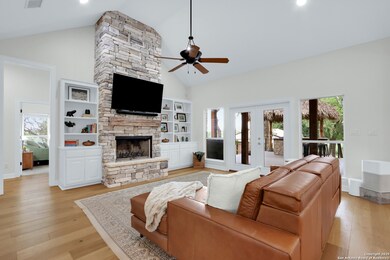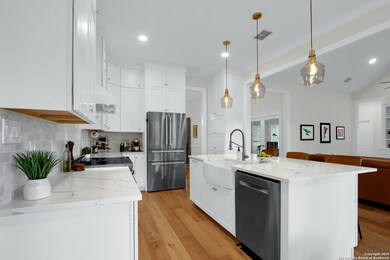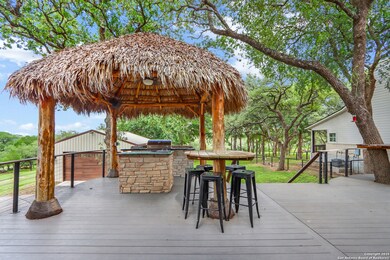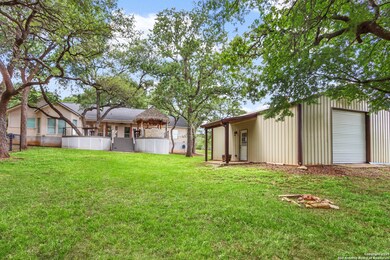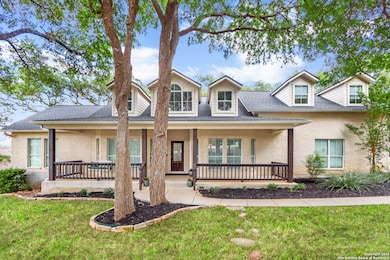
548 Winding View New Braunfels, TX 78132
Comal NeighborhoodEstimated payment $6,809/month
Highlights
- 2.77 Acre Lot
- Wood Flooring
- 1 Fireplace
- Hoffmann Lane Elementary School Rated A
- Loft
- Solid Surface Countertops
About This Home
This exceptional property offers a total of 3,719 sq ft of refined living space, including a 2,683 sq ft main residence and a separate 1,036 sq ft guesthouse. The main house features 3 bedrooms, 2 bathrooms, a dedicated home office, and a generous upstairs bonus room, providing ample space and flexibility for family living. A soaring vaulted ceiling and a stone wood-burning fireplace lend the living room an air of warmth and grandeur. Just adjacent, the newly remodeled gourmet kitchen showcases high-end appliances, sleek modern finishes, and an open-concept layout that flows seamlessly into the living area-ideal for entertaining. Both bathrooms have been elegantly updated with contemporary fixtures and finishes. Brand new wood flooring extends throughout the home, adding a touch of warmth and sophistication. Just off the living area, an expansive outdoor deck awaits, complete with a fully equipped outdoor kitchen sheltered under a charming tiki hut, all overlooking the park-like backyard for perfect al fresco dining and entertaining. Additional amenities further elevate the uniqueness and value of this estate. An attached two-car garage, and an oversized detached garage/workshop with pull-through doors provides abundant space for extra vehicles, equipment, or hobbies. Equally impressive is the stand-alone guesthouse - a fully self-contained 1,000 sq ft retreat featuring 2 bedrooms, 2 bathrooms, its own full kitchen, and a comfortable living room with a wood-burning fireplace. A large back porch on the guesthouse offers a private view of the tranquil backyard, giving visitors or extended family their own secluded haven. This guest residence also presents a fantastic income opportunity, having generated over $30,000 in gross short-term rental income in 2024. All these offerings are nestled within 2.77 acres of park-like grounds graced by more than 20 mature trees, creating a tranquil, private oasis that makes this estate a truly rare find.
Listing Agent
Blaine Piersol
Redbird Realty LLC Listed on: 05/22/2025
Home Details
Home Type
- Single Family
Est. Annual Taxes
- $9,763
Year Built
- Built in 2007
Lot Details
- 2.77 Acre Lot
HOA Fees
- $13 Monthly HOA Fees
Home Design
- Slab Foundation
- Composition Roof
Interior Spaces
- 3,719 Sq Ft Home
- Property has 2 Levels
- Ceiling Fan
- 1 Fireplace
- Window Treatments
- Loft
- Washer Hookup
Kitchen
- Eat-In Kitchen
- Walk-In Pantry
- Built-In Oven
- Microwave
- Dishwasher
- Solid Surface Countertops
Flooring
- Wood
- Carpet
- Ceramic Tile
Bedrooms and Bathrooms
- 5 Bedrooms
- 4 Full Bathrooms
Parking
- 2 Car Detached Garage
- Garage Door Opener
Schools
- Hoffmann Elementary School
- Churchhill Middle School
- Canyon High School
Utilities
- Zoned Heating and Cooling
- Water Softener is Owned
- Septic System
Community Details
- $250 HOA Transfer Fee
- River Chase Association
- Built by Custom
- River Chase Subdivision
- Mandatory home owners association
Listing and Financial Details
- Legal Lot and Block 459 / 4
- Assessor Parcel Number 103350
Map
Home Values in the Area
Average Home Value in this Area
Tax History
| Year | Tax Paid | Tax Assessment Tax Assessment Total Assessment is a certain percentage of the fair market value that is determined by local assessors to be the total taxable value of land and additions on the property. | Land | Improvement |
|---|---|---|---|---|
| 2023 | $9,265 | $852,998 | $258,250 | $594,748 |
| 2022 | $8,334 | $674,850 | -- | -- |
| 2021 | $10,987 | $613,500 | $137,610 | $475,890 |
| 2020 | $10,377 | $558,540 | $115,330 | $443,210 |
| 2019 | $10,923 | $609,310 | $115,330 | $493,980 |
| 2018 | $9,828 | $520,570 | $97,920 | $422,650 |
| 2017 | $9,298 | $496,420 | $89,020 | $407,400 |
| 2016 | $8,617 | $460,100 | $65,530 | $394,570 |
| 2015 | $6,418 | $450,600 | $55,700 | $394,900 |
| 2014 | $6,418 | $434,270 | $55,700 | $378,570 |
Property History
| Date | Event | Price | Change | Sq Ft Price |
|---|---|---|---|---|
| 06/29/2025 06/29/25 | For Sale | $1,080,000 | +20.1% | $290 / Sq Ft |
| 09/22/2022 09/22/22 | Sold | -- | -- | -- |
| 08/11/2022 08/11/22 | Pending | -- | -- | -- |
| 07/18/2022 07/18/22 | For Sale | $899,000 | +66.5% | $242 / Sq Ft |
| 09/28/2015 09/28/15 | Sold | -- | -- | -- |
| 08/29/2015 08/29/15 | Pending | -- | -- | -- |
| 04/08/2015 04/08/15 | For Sale | $540,000 | -- | $145 / Sq Ft |
Purchase History
| Date | Type | Sale Price | Title Company |
|---|---|---|---|
| Deed | -- | Alamo Title Company | |
| Vendors Lien | -- | None Available | |
| Warranty Deed | -- | San Marcos Title Co | |
| Warranty Deed | -- | Atc Bulverde |
Mortgage History
| Date | Status | Loan Amount | Loan Type |
|---|---|---|---|
| Open | $692,000 | New Conventional | |
| Previous Owner | $318,000 | Credit Line Revolving | |
| Previous Owner | $106,000 | Commercial | |
| Previous Owner | $160,000 | New Conventional | |
| Previous Owner | $351,200 | New Conventional | |
| Previous Owner | $368,400 | New Conventional | |
| Previous Owner | $374,800 | Unknown | |
| Previous Owner | $72,900 | Purchase Money Mortgage | |
| Previous Owner | $51,750 | Purchase Money Mortgage |
Similar Homes in New Braunfels, TX
Source: San Antonio Board of REALTORS®
MLS Number: 1868954
APN: 45-0695-0459-00
- 725 Winding View
- 818 Shady Brook
- 826 Shady Brook
- 834 Shady Brook
- 1931 Havenwood Blvd
- 781 Meridian Dr
- 110 Suncrest Dr
- 5441 Fm 1102 Unit COTTAGE
- 315 Hilltop Ridge
- 3948 Summit Dr
- 810 Low Cloud Dr
- 2583 Summit Dr
- 3154 Charyn Way
- 629 Northhill Cir
- 624 NW Crossing Dr
- 2241 Windswept Way
- 6804 River Rd
- 6790 River Rd
- 2984 Burrow Way
- 6786 River Rd
