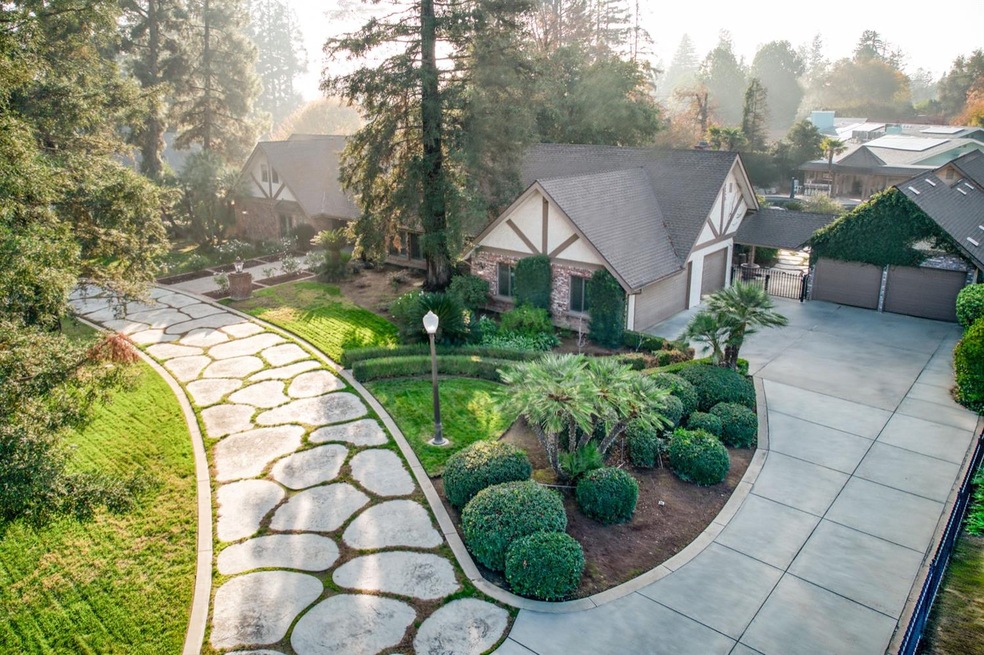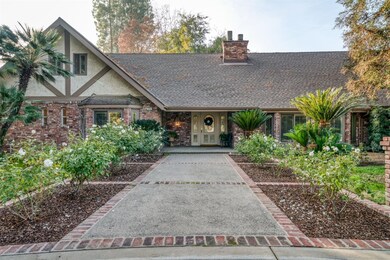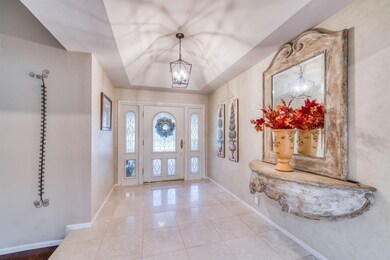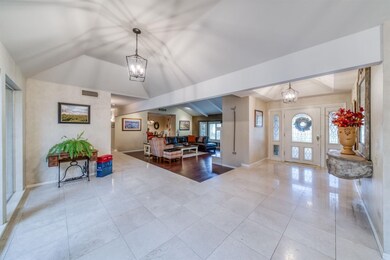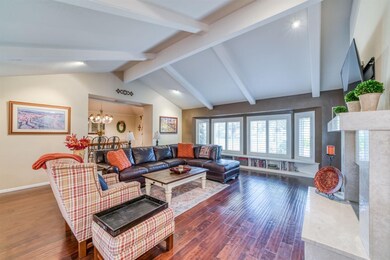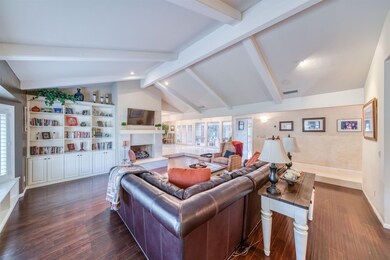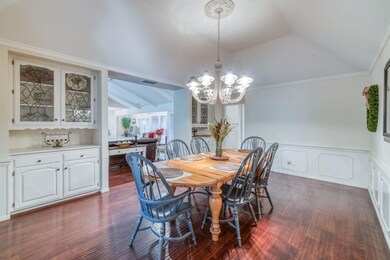
5485 N Van Ness Blvd Fresno, CA 93711
Van Ness Extension NeighborhoodHighlights
- Pebble Pool Finish
- 2-Story Property
- 3 Fireplaces
- 0.91 Acre Lot
- Loft
- Mature Landscaping
About This Home
As of April 2022Dream of living on Van Ness Extension? No time like the present! This spectacular Van Ness estate just had aprice reduction.Boasting just under an acre of meticulously maintained landscaping, and mature pine trees throughout, the property will make you feel like you are at a resort. Featuring 5 bedroms and 6 bathrooms, with TWO master bedrooms, a jack and jill bathroom, and also a spacious loft that can be used as a bedroom or office, the opportunities are endless. The upstairs master is flooded with natural light and includes an exquisite bathroom that flows into the oversized walk in closet. It also boast french doors that open to overlook the courtyard below and give an incredible view of the grounds. Entering the backyard, you immediately notice the pool with custom water fall feature that flows into an attached lounging pool. With a beach like access, the lounging pool is the perfect place to relax. The covered barbecue area is any entertainers dream, with bar, seating area and its own outdoor changing room and bathroom! Off the pool you will notice the oversized man cave with two doors opening to the backyard which is attached to the two car garage which has been converted into a shop. With a newer roof (2017), OWNED solar, and new windows throughout the home, this is a must see to truly take all the features in.
Last Agent to Sell the Property
Real Broker License #01989583 Listed on: 11/26/2021

Home Details
Home Type
- Single Family
Est. Annual Taxes
- $18,147
Year Built
- Built in 1977
Lot Details
- 0.91 Acre Lot
- Lot Dimensions are 158x251
- Fenced Yard
- Mature Landscaping
- Front and Back Yard Sprinklers
- Property is zoned RS1
Parking
- Circular Driveway
Home Design
- 2-Story Property
- Brick Exterior Construction
- Concrete Foundation
- Composition Roof
- Stucco
Interior Spaces
- 6,080 Sq Ft Home
- 3 Fireplaces
- Double Pane Windows
- Formal Dining Room
- Loft
- Laundry in unit
Kitchen
- Dishwasher
- Disposal
Flooring
- Carpet
- Tile
Bedrooms and Bathrooms
- 5 Bedrooms
- 6 Bathrooms
- <<tubWithShowerToken>>
- Separate Shower
Pool
- Pebble Pool Finish
- In Ground Pool
Utilities
- Central Heating and Cooling System
Ownership History
Purchase Details
Purchase Details
Home Financials for this Owner
Home Financials are based on the most recent Mortgage that was taken out on this home.Purchase Details
Purchase Details
Purchase Details
Purchase Details
Home Financials for this Owner
Home Financials are based on the most recent Mortgage that was taken out on this home.Similar Homes in Fresno, CA
Home Values in the Area
Average Home Value in this Area
Purchase History
| Date | Type | Sale Price | Title Company |
|---|---|---|---|
| Interfamily Deed Transfer | -- | None Available | |
| Grant Deed | $835,000 | First American Title Company | |
| Interfamily Deed Transfer | -- | Chicago Title Co | |
| Interfamily Deed Transfer | -- | Fidelity National Title Co | |
| Grant Deed | $485,000 | Fidelity National Title Co | |
| Grant Deed | $557,500 | Central Title Company |
Mortgage History
| Date | Status | Loan Amount | Loan Type |
|---|---|---|---|
| Open | $250,000 | Credit Line Revolving | |
| Open | $875,000 | New Conventional | |
| Closed | $626,250 | New Conventional | |
| Previous Owner | $446,000 | No Value Available |
Property History
| Date | Event | Price | Change | Sq Ft Price |
|---|---|---|---|---|
| 04/08/2022 04/08/22 | Sold | $1,375,000 | -1.7% | $226 / Sq Ft |
| 03/08/2022 03/08/22 | Pending | -- | -- | -- |
| 03/02/2022 03/02/22 | Price Changed | $1,399,000 | -3.5% | $230 / Sq Ft |
| 02/08/2022 02/08/22 | Price Changed | $1,450,000 | -3.3% | $238 / Sq Ft |
| 11/26/2021 11/26/21 | For Sale | $1,499,000 | +79.5% | $247 / Sq Ft |
| 01/02/2013 01/02/13 | Sold | $835,000 | 0.0% | $123 / Sq Ft |
| 11/19/2012 11/19/12 | Pending | -- | -- | -- |
| 05/01/2012 05/01/12 | For Sale | $835,000 | -- | $123 / Sq Ft |
Tax History Compared to Growth
Tax History
| Year | Tax Paid | Tax Assessment Tax Assessment Total Assessment is a certain percentage of the fair market value that is determined by local assessors to be the total taxable value of land and additions on the property. | Land | Improvement |
|---|---|---|---|---|
| 2025 | $18,147 | $1,459,160 | $615,500 | $843,660 |
| 2023 | $17,799 | $1,402,500 | $591,600 | $810,900 |
| 2022 | $12,378 | $968,928 | $290,677 | $678,251 |
| 2021 | $36,703 | $949,930 | $284,978 | $664,952 |
| 2020 | $36,606 | $940,190 | $282,056 | $658,134 |
| 2019 | $36,142 | $921,756 | $276,526 | $645,230 |
| 2018 | $35,886 | $903,683 | $271,104 | $632,579 |
| 2017 | $35,671 | $885,965 | $265,789 | $620,176 |
| 2016 | $10,707 | $868,594 | $260,578 | $608,016 |
| 2015 | $10,543 | $855,548 | $256,664 | $598,884 |
| 2014 | -- | $838,790 | $251,637 | $587,153 |
Agents Affiliated with this Home
-
Tracy Debenedetto

Seller's Agent in 2022
Tracy Debenedetto
Real Broker
(559) 352-8954
6 in this area
71 Total Sales
-
Pamela Jones
P
Buyer's Agent in 2022
Pamela Jones
Realty Concepts, Ltd. - Fresno
(559) 650-6010
1 in this area
13 Total Sales
-
Lydia Graham
L
Seller's Agent in 2013
Lydia Graham
Small Town Big Living Realty
(253) 939-7442
125 Total Sales
-
Hal Biltz

Buyer's Agent in 2013
Hal Biltz
London Properties, Ltd.
(559) 994-0612
1 in this area
23 Total Sales
Map
Source: Fresno MLS
MLS Number: 569949
APN: 415-480-47S
- 5385 N Van Ness Blvd
- 850 N Sequoia Dr
- 2331 W Celeste Ave
- 2315 W Celeste Ave
- 5309 N Parrish Way
- 5375 N Forkner Ave
- 2693 W Browning Ave
- 5383 N Briarwood Ave
- 2712 W Barstow Ave
- 2740 W San Madele Ave
- 5532 N El Adobe Dr
- 2739 W San Ramon Ave
- 6054 N Woodson Ave
- 5513 N El Adobe Dr
- 2650 W San Jose Ave
- 5740 N Monte Ave Unit 2
- 6054 N Kavanagh Ave
- 2112 W Juliet Way
- 5057 N Van Ness Blvd
- 2063 W Barstow Ave
