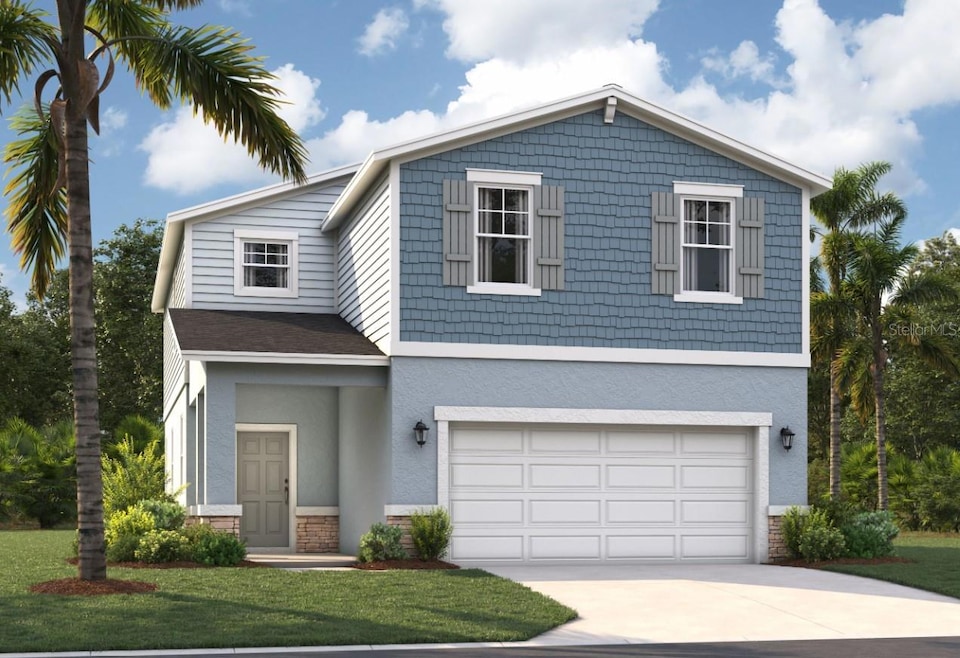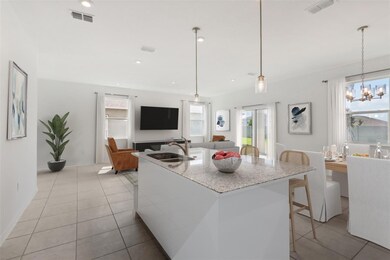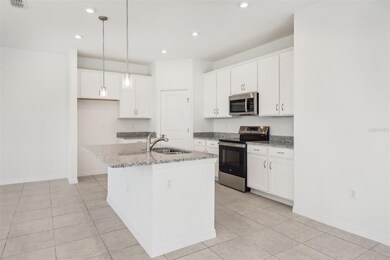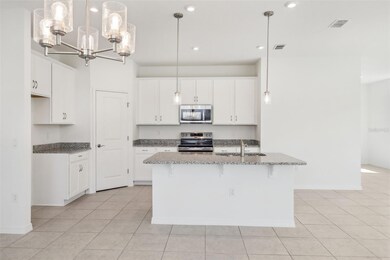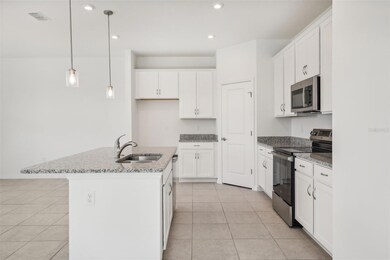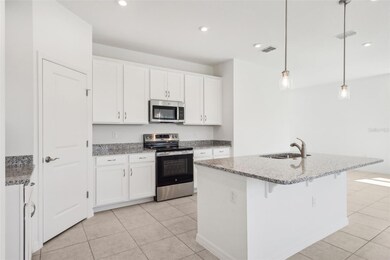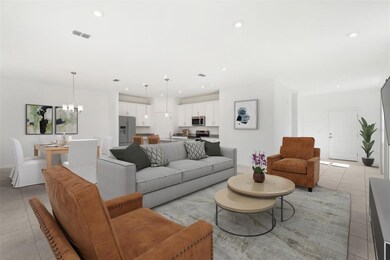5487 Meadow Walk Dr Davenport, FL 33837
Estimated payment $2,602/month
Highlights
- Under Construction
- Open Floorplan
- Loft
- View of Trees or Woods
- Traditional Architecture
- Great Room
About This Home
One or more photo(s) has been virtually staged. Under Construction. Wynnstone is a thoughtfully planned community nestled in the heart of one of Florida's fastest-growing counties. Located in Davenport, it offers the perfect blend of tranquility and everyday convenience. Just 12 miles southwest of Disney and minutes from the shops and restaurants of Posner Park, everything you need is close to home. With Highway 27 less than a mile away and I-4 just minutes from your doorstep, getting to the attractions of Central Florida or the Gulf Coast is quick and easy. Stanley Martin's elegant single-family homes at Wynnstone start at $300,000 and feature open-concept designs, modern finishes, and flexible layouts engineered for comfortable everyday living. But life here extends beyond your front door. Enjoy scenic walking trails, relax by the pool and cabana, or spend time with loved ones at the playground and dog park. It's a community designed for connecting, relaxing, and fully enjoying Florida's outdoor lifestyle. Wynnstone isn't just a place to live; it's where comfort, convenience, and community come together. Come discover where your next chapter begins. The Jensen offers a smart, open-concept floor plan with ample storage, perfect for all buyers. At the heart of the home is a spacious living room with an adjoining dining area and a full kitchen featuring an oversized island and pantry. The main level offers a standard patio off the living room with a covered deck for soaking up the Florida sun. Upstairs, the primary suite boasts a private shower room and walk-in closet. At the end of the hallway, you'll find three additional bedrooms that share a bathroom with a double vanity and a large loft offering plenty of opportunities for entertaining or storage. The Jensen's impressive use of space makes this single-family home comfortable and efficient, with all the benefits of a Stanley Martin home.
Listing Agent
SM FLORIDA BROKERAGE LLC Brokerage Phone: 321-277-7042 License #3632936 Listed on: 11/11/2025
Home Details
Home Type
- Single Family
Est. Annual Taxes
- $4,993
Year Built
- Built in 2025 | Under Construction
Lot Details
- 4,950 Sq Ft Lot
- Lot Dimensions are 125x42
- East Facing Home
- Irrigation Equipment
- Cleared Lot
- Landscaped with Trees
HOA Fees
- $50 Monthly HOA Fees
Parking
- 2 Car Attached Garage
- Driveway
Home Design
- Home is estimated to be completed on 12/8/25
- Traditional Architecture
- Slab Foundation
- Shingle Roof
- Cement Siding
- Block Exterior
- Stone Siding
- Vinyl Siding
- Stucco
Interior Spaces
- 2,313 Sq Ft Home
- 2-Story Property
- Open Floorplan
- Double Pane Windows
- ENERGY STAR Qualified Windows
- Sliding Doors
- Entrance Foyer
- Great Room
- Family Room Off Kitchen
- Combination Dining and Living Room
- Loft
- Inside Utility
- Views of Woods
- Fire and Smoke Detector
Kitchen
- Eat-In Kitchen
- Range
- Microwave
- Dishwasher
- Disposal
Flooring
- Carpet
- Ceramic Tile
- Luxury Vinyl Tile
Bedrooms and Bathrooms
- 4 Bedrooms
- Primary Bedroom Upstairs
- En-Suite Bathroom
- Walk-In Closet
- Pedestal Sink
- Private Water Closet
- Bathtub with Shower
- Shower Only
Laundry
- Laundry Room
- Laundry on upper level
Outdoor Features
- Covered Patio or Porch
- Exterior Lighting
Schools
- Bella Citta Elementary School
- Bella Citta Middle School
- Ridge Community Senior High School
Utilities
- Central Heating and Cooling System
- Thermostat
- Phone Available
- Cable TV Available
Listing and Financial Details
- Home warranty included in the sale of the property
- Visit Down Payment Resource Website
- Legal Lot and Block 22 / 31
- Assessor Parcel Number 27-26-19-705018-0310220
Community Details
Overview
- Association fees include pool, ground maintenance
- Prime Management Association, Phone Number (863) 293-7400
- Visit Association Website
- Built by Stanley Martin Homes
- Wynnstone Subdivision, Jensen E Floorplan
- The community has rules related to deed restrictions
Recreation
- Community Playground
- Community Pool
- Dog Park
Map
Home Values in the Area
Average Home Value in this Area
Property History
| Date | Event | Price | List to Sale | Price per Sq Ft |
|---|---|---|---|---|
| 11/22/2025 11/22/25 | Price Changed | $404,465 | +3.9% | $175 / Sq Ft |
| 11/14/2025 11/14/25 | Price Changed | $389,465 | -2.5% | $168 / Sq Ft |
| 11/05/2025 11/05/25 | Price Changed | $399,465 | -1.2% | $173 / Sq Ft |
| 10/17/2025 10/17/25 | Price Changed | $404,465 | +0.2% | $175 / Sq Ft |
| 10/17/2025 10/17/25 | Price Changed | $403,465 | 0.0% | $174 / Sq Ft |
| 10/08/2025 10/08/25 | Price Changed | $403,465 | +1.0% | $174 / Sq Ft |
| 10/03/2025 10/03/25 | Price Changed | $399,490 | +0.5% | $173 / Sq Ft |
| 09/16/2025 09/16/25 | Price Changed | $397,490 | +2.6% | $172 / Sq Ft |
| 09/09/2025 09/09/25 | Price Changed | $387,490 | -1.9% | $168 / Sq Ft |
| 09/06/2025 09/06/25 | For Sale | $394,990 | -- | $171 / Sq Ft |
Source: Stellar MLS
MLS Number: O6359690
- 3851 Rising Trail
- 5480 Meadow Walk Dr
- 5484 Meadow Walk Dr
- 5503 Meadow Walk Dr
- 5491 Meadow Walk Dr
- 3908 Altitude Run
- 3535 Mud Canyon Dr
- 5500 Meadow Walk Dr
- 3912 Altitude Run
- 3855 Rising Trail
- 5611 Ranger Rd
- 5472 Meadow Walk Dr
- 3932 Altitude Run
- 3920 Altitude Run
- 5504 Meadow Walk Dr
- 3539 Mud Canyon Dr
- 5476 Meadow Walk Dr
- 3423 Mud Canyon Dr
- 3431 Mud Canyon Dr
- 3427 Mud Canyon Dr
- 421 Sedgewick Dr
- 4636 Hikers Dr
- 222 Blueberry Ln
- 2411 Bevel Ln
- 5308 Rocky Hawk Run
- 2803 Maloof Dr
- 2819 Maloof Dr
- 1264 Draintree St
- 5428 Meadow Walk Dr
- 1512 Lumber Ave
- 167 Cambria Grove Cir
- 2999 Maloof Dr
- 1105 Grassy Lake Dr
- 2967 Maloof Dr
- 2975 Maloof Dr
- 2756 Gentle Rain Dr
- 2208 Tongass Bend
- 421 Pinecrest Loop
- 2632 Golden Trout Way
- 500 Pinecrest Loop
