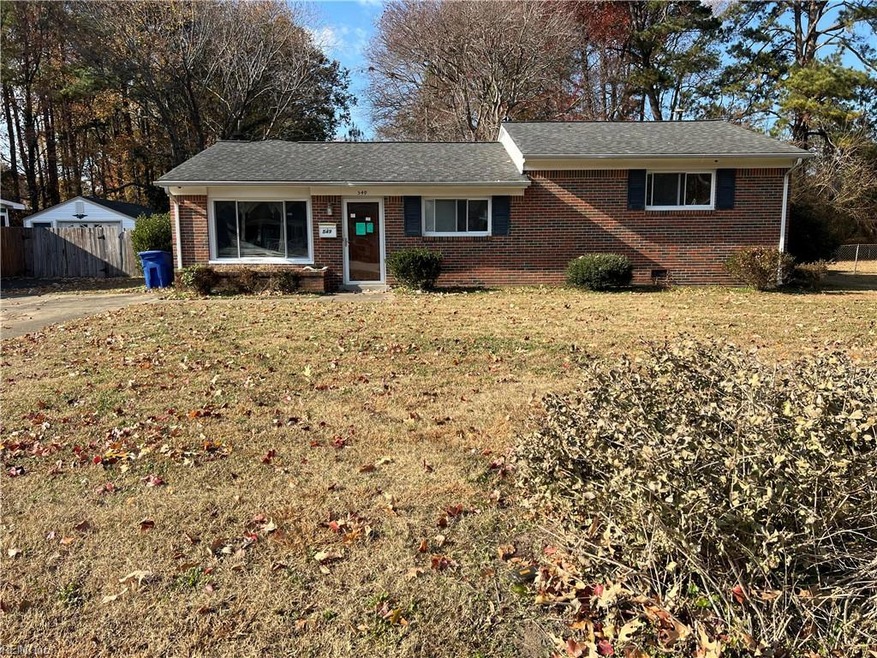
549 Almond Dr Newport News, VA 23601
Ivy Farms NeighborhoodHighlights
- Wood Flooring
- No HOA
- Forced Air Heating and Cooling System
- Attic
- En-Suite Primary Bedroom
- Utility Room
About This Home
As of May 2025Brick ranch home with a ton of potential. Ideal for an investor or owner occupant with rehab loan. Property is condemned due to the fire in living room. Sold AS-IS, all items in home to convey with the sale. The utilities will not be turned on. Fire seems to have been contained in the living with the exception of soot getting into hallway and some ceilings. Seller does not have much info on the property. Believes roof, water heater and hvac is newer but no guarantees. Buyers must do their own due diligence. Will only qualify for cash or rehab loan. Prefer a quick closing. Recent city assessment of 264,700. Nearby bases, schools, parks, shopping centers and main roads for easy access to other cities.
Home Details
Home Type
- Single Family
Est. Annual Taxes
- $3,123
Year Built
- Built in 1960
Lot Details
- Privacy Fence
- Back Yard Fenced
- Property is zoned R3
Home Design
- Split Level Home
- Fixer Upper
- Brick Exterior Construction
- Slab Foundation
- Asphalt Shingled Roof
- Vinyl Siding
Interior Spaces
- 1,717 Sq Ft Home
- 1-Story Property
- Window Treatments
- Utility Room
- Dryer
- Crawl Space
- Attic
Kitchen
- Electric Range
- Microwave
- Disposal
Flooring
- Wood
- Carpet
- Laminate
Bedrooms and Bathrooms
- 3 Bedrooms
- En-Suite Primary Bedroom
- 2 Full Bathrooms
Parking
- 4 Car Parking Spaces
- Parking Available
- Driveway
Outdoor Features
- Storage Shed
Schools
- Deer Park Elementary School
- B.T. Washington Middle School
- Warwick High School
Utilities
- Forced Air Heating and Cooling System
- Electric Water Heater
Community Details
- No Home Owners Association
- Ivy Farms Subdivision
Ownership History
Purchase Details
Home Financials for this Owner
Home Financials are based on the most recent Mortgage that was taken out on this home.Purchase Details
Home Financials for this Owner
Home Financials are based on the most recent Mortgage that was taken out on this home.Purchase Details
Home Financials for this Owner
Home Financials are based on the most recent Mortgage that was taken out on this home.Similar Homes in Newport News, VA
Home Values in the Area
Average Home Value in this Area
Purchase History
| Date | Type | Sale Price | Title Company |
|---|---|---|---|
| Warranty Deed | $330,000 | Old Republic National Title In | |
| Bargain Sale Deed | $210,000 | First American Title | |
| Warranty Deed | $164,900 | Attorney |
Mortgage History
| Date | Status | Loan Amount | Loan Type |
|---|---|---|---|
| Open | $337,095 | New Conventional | |
| Previous Owner | $210,000 | New Conventional | |
| Previous Owner | $156,655 | New Conventional | |
| Previous Owner | $33,400 | Unknown | |
| Previous Owner | $50,000 | Stand Alone Second | |
| Previous Owner | $110,000 | New Conventional |
Property History
| Date | Event | Price | Change | Sq Ft Price |
|---|---|---|---|---|
| 05/20/2025 05/20/25 | Sold | $330,000 | +3.2% | $192 / Sq Ft |
| 05/19/2025 05/19/25 | Pending | -- | -- | -- |
| 03/27/2025 03/27/25 | For Sale | $319,900 | +52.3% | $186 / Sq Ft |
| 02/26/2025 02/26/25 | Sold | $210,000 | -3.9% | $122 / Sq Ft |
| 01/29/2025 01/29/25 | Pending | -- | -- | -- |
| 12/17/2024 12/17/24 | Price Changed | $218,500 | -2.0% | $127 / Sq Ft |
| 12/06/2024 12/06/24 | For Sale | $223,000 | -- | $130 / Sq Ft |
Tax History Compared to Growth
Tax History
| Year | Tax Paid | Tax Assessment Tax Assessment Total Assessment is a certain percentage of the fair market value that is determined by local assessors to be the total taxable value of land and additions on the property. | Land | Improvement |
|---|---|---|---|---|
| 2024 | $3,123 | $264,700 | $61,700 | $203,000 |
| 2023 | $3,072 | $247,900 | $61,700 | $186,200 |
| 2022 | $2,944 | $233,100 | $61,700 | $171,400 |
| 2021 | $2,410 | $197,500 | $56,100 | $141,400 |
| 2020 | $2,349 | $180,500 | $51,000 | $129,500 |
| 2019 | $2,283 | $175,500 | $51,000 | $124,500 |
| 2018 | $2,208 | $169,600 | $51,000 | $118,600 |
| 2017 | $2,208 | $169,600 | $51,000 | $118,600 |
| 2016 | $1,967 | $150,200 | $51,000 | $99,200 |
| 2015 | $2,065 | $158,700 | $51,000 | $107,700 |
| 2014 | $1,801 | $158,700 | $51,000 | $107,700 |
Agents Affiliated with this Home
-
Jose Hernandez

Seller's Agent in 2025
Jose Hernandez
Keller Williams Realty Town Center
(618) 978-7667
2 in this area
11 Total Sales
-
Tein Hlwa

Seller's Agent in 2025
Tein Hlwa
LPT Realty LLC
(757) 277-3029
1 in this area
221 Total Sales
-
Jewel Dyson

Buyer's Agent in 2025
Jewel Dyson
Garrett Realty Partners
(757) 622-9220
1 in this area
29 Total Sales
Map
Source: Real Estate Information Network (REIN)
MLS Number: 10562462
APN: 248.00-06-32
- 29 Lyliston Ln
- 122 Kendall Dr
- 5 Waterford Cir
- 11 Thomas Athey Ct
- 95 Kendall Dr
- 507 Brentwood Dr
- 89 Adams Dr
- 703 Terrace Dr
- 8 Diamond Hill Rd
- 78 Kendall Dr
- 55 Locksley Dr
- 89 Henry Clay Rd
- 727 Mayland Dr
- 601 Willow Dr
- 11 Greenwood Rd
- 112 Farmington Blvd
- 202 Upland Dr
- 727 Willow Dr
- 627 Sedgefield Dr
- 628 Sedgefield Dr
