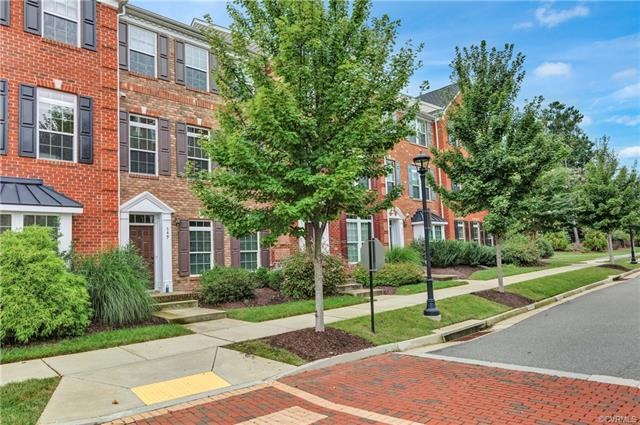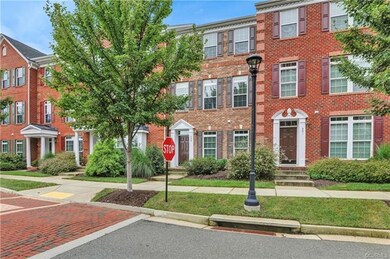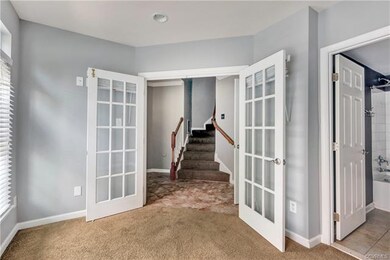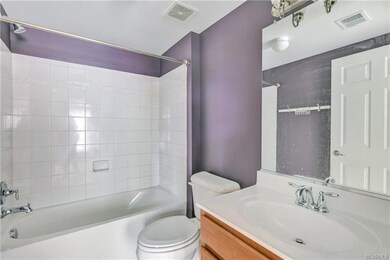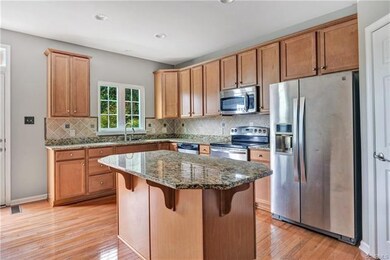
549 Geese Landing Glen Allen, VA 23060
Short Pump NeighborhoodHighlights
- Fitness Center
- In Ground Pool
- Rowhouse Architecture
- Colonial Trail Elementary School Rated A-
- Clubhouse
- 2-minute walk to Geese Lake Park
About This Home
As of November 2020Welcome home to this three story townhome featuring 3 bedrooms, an office and 3.5 baths within the West Broad
Village community. This home offers a great eat-in kitchen which features granite counters, upgraded cabinets, and stainless steel appliances. Additionally, the kitchen opens up to the family room offering a two sided fireplace and hardwood flooring throughout the second floor. The master bedroom contains cathedral ceilings with a great sitting area. The foyer, first floor office/bdrm (which includes a full bath), kitchen and staircase up to the 3rd floor have been freshly painted. The third floor loft features recessed lighting and wired for high speed internet, making it a great space to relax. Community amenities include clubhouse complete with pool, fitness center and movie theater. Why wait? Make your appointment today! Potential lease purchase or possible rental with immediate occupancy.
Last Agent to Sell the Property
Long & Foster REALTORS License #0225137615 Listed on: 08/23/2018

Townhouse Details
Home Type
- Townhome
Est. Annual Taxes
- $3,049
Year Built
- Built in 2010
Lot Details
- 1,207 Sq Ft Lot
HOA Fees
- $190 Monthly HOA Fees
Parking
- 2 Car Attached Garage
- Garage Door Opener
Home Design
- Rowhouse Architecture
- Brick Exterior Construction
- Frame Construction
- Composition Roof
- Hardboard
Interior Spaces
- 2,220 Sq Ft Home
- 3-Story Property
- Gas Fireplace
- Dining Area
- Loft
- Stacked Washer and Dryer
Kitchen
- Microwave
- Dishwasher
- Granite Countertops
- Disposal
Flooring
- Wood
- Partially Carpeted
- Ceramic Tile
- Vinyl
Bedrooms and Bathrooms
- 3 Bedrooms
- Main Floor Bedroom
- Double Vanity
Home Security
Outdoor Features
- In Ground Pool
- Balcony
- Stoop
Schools
- Colonial Trail Elementary School
- Short Pump Middle School
- Deep Run High School
Utilities
- Forced Air Heating and Cooling System
- Heating System Uses Natural Gas
- Gas Water Heater
Listing and Financial Details
- Tax Lot 4
- Assessor Parcel Number 743-759-0777
Community Details
Overview
- West Broad Village Subdivision
Amenities
- Clubhouse
Recreation
- Fitness Center
- Community Pool
Security
- Fire and Smoke Detector
- Fire Sprinkler System
Ownership History
Purchase Details
Home Financials for this Owner
Home Financials are based on the most recent Mortgage that was taken out on this home.Purchase Details
Home Financials for this Owner
Home Financials are based on the most recent Mortgage that was taken out on this home.Purchase Details
Home Financials for this Owner
Home Financials are based on the most recent Mortgage that was taken out on this home.Purchase Details
Home Financials for this Owner
Home Financials are based on the most recent Mortgage that was taken out on this home.Similar Homes in Glen Allen, VA
Home Values in the Area
Average Home Value in this Area
Purchase History
| Date | Type | Sale Price | Title Company |
|---|---|---|---|
| Warranty Deed | $373,000 | Attorney | |
| Warranty Deed | $350,000 | Day Title Services Lc | |
| Warranty Deed | $355,000 | -- | |
| Warranty Deed | $288,677 | -- |
Mortgage History
| Date | Status | Loan Amount | Loan Type |
|---|---|---|---|
| Previous Owner | $332,500 | Adjustable Rate Mortgage/ARM | |
| Previous Owner | $335,918 | FHA | |
| Previous Owner | $343,151 | New Conventional | |
| Previous Owner | $230,941 | New Conventional |
Property History
| Date | Event | Price | Change | Sq Ft Price |
|---|---|---|---|---|
| 01/28/2024 01/28/24 | Rented | $2,600 | 0.0% | -- |
| 01/11/2024 01/11/24 | Price Changed | $2,600 | -3.7% | $1 / Sq Ft |
| 01/01/2024 01/01/24 | For Rent | $2,700 | +20.0% | -- |
| 12/07/2020 12/07/20 | Rented | $2,250 | 0.0% | -- |
| 12/07/2020 12/07/20 | Under Contract | -- | -- | -- |
| 12/03/2020 12/03/20 | Price Changed | $2,250 | 0.0% | $1 / Sq Ft |
| 11/24/2020 11/24/20 | Sold | $374,000 | 0.0% | $168 / Sq Ft |
| 11/24/2020 11/24/20 | For Rent | $2,350 | 0.0% | -- |
| 10/21/2020 10/21/20 | Pending | -- | -- | -- |
| 10/10/2020 10/10/20 | For Sale | $378,500 | +8.1% | $170 / Sq Ft |
| 02/07/2019 02/07/19 | Sold | $350,000 | -1.4% | $158 / Sq Ft |
| 01/07/2019 01/07/19 | Pending | -- | -- | -- |
| 01/04/2019 01/04/19 | Price Changed | $355,000 | -1.4% | $160 / Sq Ft |
| 11/24/2018 11/24/18 | For Sale | $359,950 | 0.0% | $162 / Sq Ft |
| 11/23/2018 11/23/18 | Pending | -- | -- | -- |
| 10/05/2018 10/05/18 | Price Changed | $359,950 | -2.7% | $162 / Sq Ft |
| 09/07/2018 09/07/18 | Price Changed | $369,800 | -1.1% | $167 / Sq Ft |
| 08/30/2018 08/30/18 | For Sale | $373,800 | 0.0% | $168 / Sq Ft |
| 08/29/2018 08/29/18 | Pending | -- | -- | -- |
| 08/20/2018 08/20/18 | For Sale | $373,800 | -- | $168 / Sq Ft |
Tax History Compared to Growth
Tax History
| Year | Tax Paid | Tax Assessment Tax Assessment Total Assessment is a certain percentage of the fair market value that is determined by local assessors to be the total taxable value of land and additions on the property. | Land | Improvement |
|---|---|---|---|---|
| 2025 | $3,876 | $441,200 | $115,000 | $326,200 |
| 2024 | $3,876 | $421,600 | $115,000 | $306,600 |
| 2023 | $3,584 | $421,600 | $115,000 | $306,600 |
| 2022 | $3,317 | $390,200 | $95,000 | $295,200 |
| 2021 | $1,708 | $350,500 | $85,000 | $265,500 |
| 2020 | $3,049 | $350,500 | $85,000 | $265,500 |
| 2019 | $3,049 | $350,500 | $85,000 | $265,500 |
| 2018 | $3,049 | $350,500 | $85,000 | $265,500 |
| 2017 | $2,982 | $342,700 | $85,000 | $257,700 |
| 2016 | $2,925 | $336,200 | $85,000 | $251,200 |
| 2015 | $1,321 | $336,200 | $85,000 | $251,200 |
| 2014 | $1,321 | $303,600 | $85,000 | $218,600 |
Agents Affiliated with this Home
-
Carol Gertner

Seller's Agent in 2024
Carol Gertner
EXP Realty LLC
(804) 234-3338
1 in this area
13 Total Sales
-
N
Buyer's Agent in 2024
NON MLS USER MLS
NON MLS OFFICE
-
Wally Hughes
W
Seller's Agent in 2020
Wally Hughes
RE/MAX
(804) 513-3240
60 in this area
185 Total Sales
-
Jamie Younger Team

Seller's Agent in 2019
Jamie Younger Team
Long & Foster
(804) 513-8008
8 in this area
303 Total Sales
-
Catherine Noonan

Buyer's Agent in 2019
Catherine Noonan
Shaheen Ruth Martin & Fonville
(804) 241-1747
50 Total Sales
Map
Source: Central Virginia Regional MLS
MLS Number: 1830061
APN: 743-759-0777
- 3702 Maher Manor
- 3801 Duckling Walk
- 2011 Liesfeld Pkwy
- 3806 Wild Goose Walk
- 11805 Barrington Hill Ct
- 1702 Old Brick Rd Unit B
- 218 Geese Landing
- 1728-B Old Brick Rd
- 1728-B Old Brick Rd
- 1728 Old Brick Rd Unit 20B
- 3903 Liesfeld Place
- 3921 Liesfeld Place
- 11458 Barrington Bridge Ct
- 11507 Barrington Bridge Terrace
- 11715 Triple Notch Terrace
- 11468 Sligo Dr
- 11464 Sligo Dr
- 2401 Bell Tower Place
- 2843 Oak Point Ln
- 0 Belfast Rd Unit 2511329
