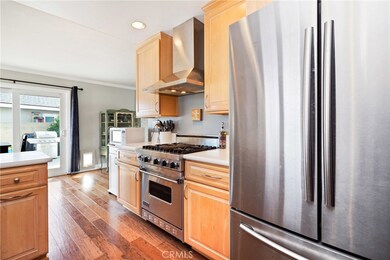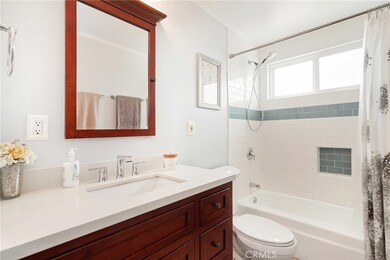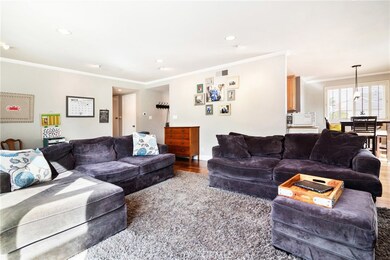
5492 Carousel Cir Garden Grove, CA 92845
West Garden Grove NeighborhoodHighlights
- RV Access or Parking
- Updated Kitchen
- Property is near a park
- Loyal Barker Elementary School Rated A
- Fireplace in Primary Bedroom
- Traditional Architecture
About This Home
As of April 2019This fabulous five bedroom home is in the spectacular area of Garden Park in Garden Grove. Located on a cul-du-sac street with RV parking, this home is calling your name! Downstairs there are gorgeous engineered wood floors that blend beautifully with the modern colors of the walls. There is a huge family room/living room space with cozy fireplace that opens up into the backyard. The updated kitchen has redone cabinets, Corian countertops, and a phenomenal Viking gas range/oven. The stainless steel refrigerator is negotiable as well. Off the kitchen is a spacious area for a formal dining room or quaint breakfast nook. The remodeled bathroom downstairs is a gem! Subway tiles in the shower and mosaic tiles for the floor, it is a designers dream! Upstairs is the master bedroom that you dream about. Light and bright with tons of space, a huge walk in closet, and adorable fireplace for those chilly winter nights! Crown molding throughout, new dual pane windows, and a huge yard with a ton of potential means you can't afford to miss out on this home!
Last Agent to Sell the Property
Re/Max Property Connection License #01323890 Listed on: 01/09/2019

Home Details
Home Type
- Single Family
Est. Annual Taxes
- $10,750
Year Built
- Built in 1964
Lot Details
- 5,850 Sq Ft Lot
- Cul-De-Sac
- Wood Fence
- Block Wall Fence
- Private Yard
- Lawn
- Back and Front Yard
Parking
- 2 Car Direct Access Garage
- Parking Available
- Driveway
- RV Access or Parking
Home Design
- Traditional Architecture
- Slab Foundation
- Spanish Tile Roof
- Stucco
Interior Spaces
- 2,013 Sq Ft Home
- 2-Story Property
- Ceiling Fan
- Gas Fireplace
- Double Pane Windows
- Window Screens
- Family Room with Fireplace
- Dining Room
- Neighborhood Views
Kitchen
- Updated Kitchen
- Eat-In Kitchen
- Gas Oven
- Gas Cooktop
- Dishwasher
- Corian Countertops
- Disposal
Flooring
- Wood
- Carpet
Bedrooms and Bathrooms
- 5 Bedrooms | 2 Main Level Bedrooms
- Fireplace in Primary Bedroom
- Walk-In Closet
- Remodeled Bathroom
- 2 Full Bathrooms
- Dual Vanity Sinks in Primary Bathroom
- Bathtub with Shower
- Walk-in Shower
Laundry
- Laundry Room
- Laundry in Garage
- Washer and Gas Dryer Hookup
Home Security
- Carbon Monoxide Detectors
- Fire and Smoke Detector
Outdoor Features
- Patio
- Exterior Lighting
- Front Porch
Location
- Property is near a park
Schools
- Barker Elementary School
- Bell Middle School
- Pacifica High School
Utilities
- Forced Air Heating and Cooling System
- Phone Available
- Cable TV Available
Community Details
- No Home Owners Association
Listing and Financial Details
- Legal Lot and Block 65 / 4259
- Tax Tract Number 4259
- Assessor Parcel Number 21703305
Ownership History
Purchase Details
Home Financials for this Owner
Home Financials are based on the most recent Mortgage that was taken out on this home.Purchase Details
Home Financials for this Owner
Home Financials are based on the most recent Mortgage that was taken out on this home.Purchase Details
Home Financials for this Owner
Home Financials are based on the most recent Mortgage that was taken out on this home.Purchase Details
Home Financials for this Owner
Home Financials are based on the most recent Mortgage that was taken out on this home.Purchase Details
Similar Homes in the area
Home Values in the Area
Average Home Value in this Area
Purchase History
| Date | Type | Sale Price | Title Company |
|---|---|---|---|
| Grant Deed | $775,000 | First American Title Company | |
| Grant Deed | $550,000 | Fidelity National Title Oran | |
| Grant Deed | $550,000 | Fidelity National Title Oran | |
| Grant Deed | $270,000 | American Title Co | |
| Interfamily Deed Transfer | -- | -- |
Mortgage History
| Date | Status | Loan Amount | Loan Type |
|---|---|---|---|
| Open | $556,103 | New Conventional | |
| Closed | $570,000 | New Conventional | |
| Closed | $575,000 | New Conventional | |
| Previous Owner | $417,000 | New Conventional | |
| Previous Owner | $306,500 | New Conventional | |
| Previous Owner | $313,000 | Unknown | |
| Previous Owner | $285,000 | Unknown | |
| Previous Owner | $261,000 | Unknown | |
| Previous Owner | $216,000 | No Value Available | |
| Closed | $27,000 | No Value Available |
Property History
| Date | Event | Price | Change | Sq Ft Price |
|---|---|---|---|---|
| 05/29/2025 05/29/25 | For Sale | $1,350,000 | +74.2% | $671 / Sq Ft |
| 04/18/2019 04/18/19 | Sold | $775,000 | -2.0% | $385 / Sq Ft |
| 03/20/2019 03/20/19 | Pending | -- | -- | -- |
| 01/09/2019 01/09/19 | For Sale | $791,200 | +43.9% | $393 / Sq Ft |
| 06/26/2013 06/26/13 | Sold | $550,000 | +1.9% | $273 / Sq Ft |
| 05/08/2013 05/08/13 | Pending | -- | -- | -- |
| 05/08/2013 05/08/13 | For Sale | $540,000 | -- | $269 / Sq Ft |
Tax History Compared to Growth
Tax History
| Year | Tax Paid | Tax Assessment Tax Assessment Total Assessment is a certain percentage of the fair market value that is determined by local assessors to be the total taxable value of land and additions on the property. | Land | Improvement |
|---|---|---|---|---|
| 2024 | $10,750 | $847,574 | $718,908 | $128,666 |
| 2023 | $10,547 | $830,955 | $704,811 | $126,144 |
| 2022 | $10,315 | $814,662 | $690,991 | $123,671 |
| 2021 | $10,204 | $798,689 | $677,442 | $121,247 |
| 2020 | $10,069 | $790,500 | $670,496 | $120,004 |
| 2019 | $7,847 | $607,145 | $493,832 | $113,313 |
| 2018 | $7,687 | $595,241 | $484,149 | $111,092 |
| 2017 | $7,576 | $583,570 | $474,656 | $108,914 |
| 2016 | $7,202 | $572,128 | $465,349 | $106,779 |
| 2015 | $7,100 | $563,535 | $458,359 | $105,176 |
| 2014 | $6,933 | $552,497 | $449,381 | $103,116 |
Agents Affiliated with this Home
-
Bryn Hutchinson

Seller's Agent in 2019
Bryn Hutchinson
RE/MAX
(949) 412-0882
44 Total Sales
-
Nick DiMatteo
N
Buyer's Agent in 2019
Nick DiMatteo
Y Realty
3 Total Sales
-
Kathleen Ladd

Seller's Agent in 2013
Kathleen Ladd
RE/MAX
(714) 328-6342
66 in this area
144 Total Sales
Map
Source: California Regional Multiple Listing Service (CRMLS)
MLS Number: OC19006240
APN: 217-033-05
- 5331 Marietta Ave
- 12608 George Reyburn Rd
- 3560 Wisteria St
- 12691 Chase St
- 5222 Auburn Cir
- 4817 Hazelnut Ave
- 5441 Huntley Ave
- 12172 Manley St
- 12161 Casper St
- 4664 Fir Ave
- 4681 Ironwood Ave
- 6131 Killarney Ave
- 12142 Bailey St
- 12137 Stonegate Ln
- 12143 Stonegate Ln
- 13100 Melanie Ln Unit 99
- 4624 Ironwood Ave
- 5481 Santa Gertrudes Ave
- 5471 Santa Gertrudes Ave
- 6341 Cerulean Ave






