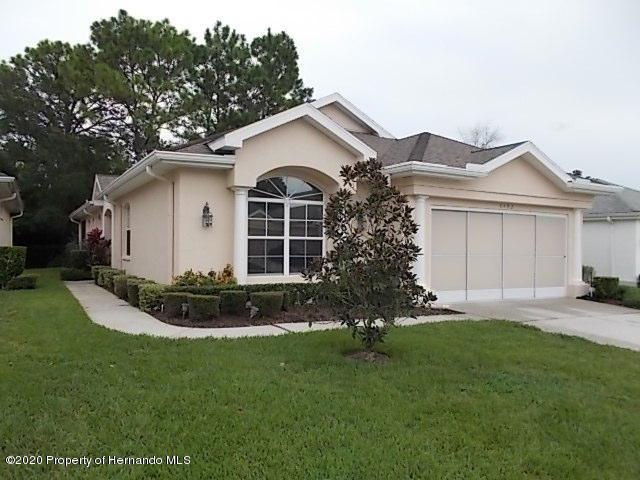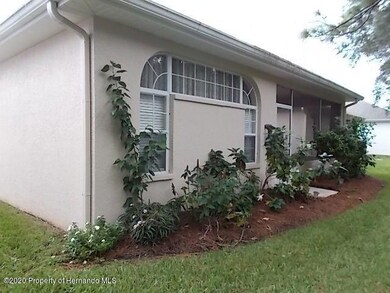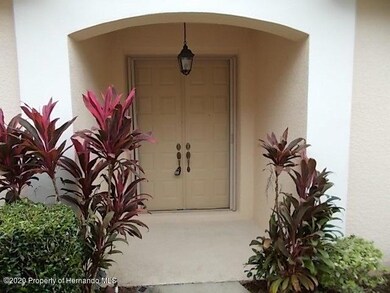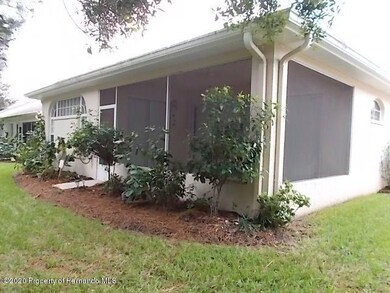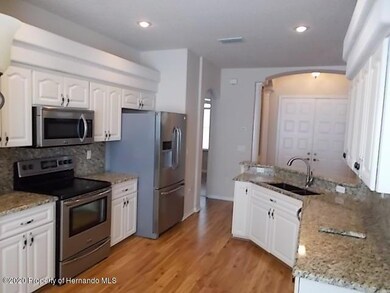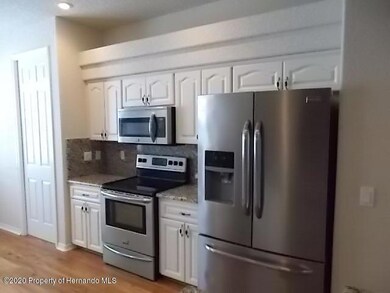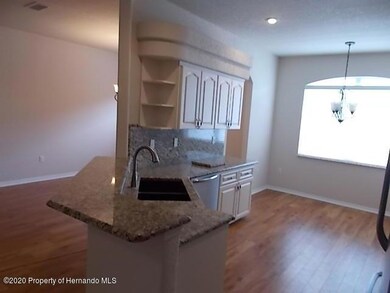
5492 Legend Hills Ln Spring Hill, FL 34609
Highlights
- Golf Course Community
- RV or Boat Storage in Community
- Open Floorplan
- Fitness Center
- Gated Community
- Clubhouse
About This Home
As of September 2020This villa is maintenance free in gated Silverthorn Community! The highly desirable Palmwood Martinique Floor Plan -1991sf of living area with 2 bedrooms plus den includes a separate dining room and spacious great room with impressive coffered tray ceiling and easy-maintenance laminate flooring. A bright, roomy kitchen offers granite counters with a breakfast bar and stainless steel appliances . The master suite has his-and-hers walk-in closets, and the master bathroom has a large shower. Monthly maintenance fees include landscaping, cable TV & internet, exterior painting, and irrigation. Silverthorn is a community with stellar amenities, including security, a clubhouse, community center, junior Olympic size swimming pool, golf course, tennis court, a restaurant, and so much more. It's conveniently located close to the Suncoast Parkway for easy access to Tampa, and near lots of shopping and dining options as well.
Last Agent to Sell the Property
Appraise it Florida License #4422 Listed on: 08/23/2020
Last Buyer's Agent
Laurie Johnson
Florida Luxury Realty License #3099893
Home Details
Home Type
- Single Family
Est. Annual Taxes
- $3,142
Year Built
- Built in 2002
Lot Details
- 6,390 Sq Ft Lot
- Lot Dimensions are 42 x 145
- Property fronts a county road
- West Facing Home
- Property is zoned PDP, Planned Development Project
HOA Fees
Parking
- 2 Car Garage
- Garage Door Opener
Home Design
- Contemporary Architecture
- Villa
- Fixer Upper
- Concrete Siding
- Block Exterior
- Stucco Exterior
Interior Spaces
- 1,991 Sq Ft Home
- 1-Story Property
- Open Floorplan
- Ceiling Fan
- Fire and Smoke Detector
- Sink Near Laundry
Kitchen
- Breakfast Area or Nook
- Breakfast Bar
- Electric Oven
- Electric Cooktop
- <<microwave>>
- Dishwasher
- Disposal
Flooring
- Wood
- Laminate
- Tile
Bedrooms and Bathrooms
- 2 Bedrooms
- Split Bedroom Floorplan
- Walk-In Closet
- 2 Full Bathrooms
- Double Vanity
Schools
- Pine Grove Elementary School
- West Hernando Middle School
- Hernando High School
Utilities
- Central Heating and Cooling System
- Cable TV Available
Additional Features
- Front Porch
- Design Review Required
Listing and Financial Details
- Tax Lot 1210
- Assessor Parcel Number R02 223 18 3495 0000 1210
Community Details
Overview
- Association fees include cable TV, ground maintenance
- Silverthorn Ph 2B Subdivision
- The community has rules related to deed restrictions
Amenities
- Clubhouse
Recreation
- RV or Boat Storage in Community
- Golf Course Community
- Tennis Courts
- Fitness Center
- Community Pool
Security
- Building Security System
- Gated Community
Ownership History
Purchase Details
Home Financials for this Owner
Home Financials are based on the most recent Mortgage that was taken out on this home.Purchase Details
Home Financials for this Owner
Home Financials are based on the most recent Mortgage that was taken out on this home.Purchase Details
Similar Homes in Spring Hill, FL
Home Values in the Area
Average Home Value in this Area
Purchase History
| Date | Type | Sale Price | Title Company |
|---|---|---|---|
| Warranty Deed | $224,900 | Chelsea Ttl Of Nature Coast | |
| Warranty Deed | $144,999 | Chelsea Title Of The Nature | |
| Warranty Deed | $148,000 | -- |
Mortgage History
| Date | Status | Loan Amount | Loan Type |
|---|---|---|---|
| Open | $224,900 | VA | |
| Previous Owner | $50,000 | Credit Line Revolving |
Property History
| Date | Event | Price | Change | Sq Ft Price |
|---|---|---|---|---|
| 07/18/2025 07/18/25 | Price Changed | $295,000 | -1.7% | $148 / Sq Ft |
| 06/17/2025 06/17/25 | Price Changed | $300,000 | -3.2% | $151 / Sq Ft |
| 05/16/2025 05/16/25 | Price Changed | $310,000 | -4.6% | $156 / Sq Ft |
| 04/21/2025 04/21/25 | Price Changed | $325,000 | +3.2% | $163 / Sq Ft |
| 03/13/2025 03/13/25 | For Sale | $315,000 | +40.1% | $158 / Sq Ft |
| 09/30/2020 09/30/20 | Sold | $224,900 | 0.0% | $113 / Sq Ft |
| 08/24/2020 08/24/20 | Pending | -- | -- | -- |
| 08/23/2020 08/23/20 | For Sale | $224,900 | +55.1% | $113 / Sq Ft |
| 08/23/2013 08/23/13 | Sold | $144,999 | -9.3% | $73 / Sq Ft |
| 07/27/2013 07/27/13 | Pending | -- | -- | -- |
| 07/18/2013 07/18/13 | For Sale | $159,900 | -- | $80 / Sq Ft |
Tax History Compared to Growth
Tax History
| Year | Tax Paid | Tax Assessment Tax Assessment Total Assessment is a certain percentage of the fair market value that is determined by local assessors to be the total taxable value of land and additions on the property. | Land | Improvement |
|---|---|---|---|---|
| 2024 | $506 | $170,505 | -- | -- |
| 2023 | $506 | $165,539 | $0 | $0 |
| 2022 | $429 | $160,717 | $0 | $0 |
| 2021 | $429 | $156,036 | $0 | $0 |
| 2020 | $3,320 | $187,098 | $19,809 | $167,289 |
| 2019 | $3,142 | $170,154 | $19,809 | $150,345 |
| 2018 | $2,357 | $153,346 | $19,617 | $133,729 |
| 2017 | $2,642 | $144,055 | $19,617 | $124,438 |
| 2016 | $2,465 | $134,627 | $0 | $0 |
| 2015 | $2,401 | $128,341 | $0 | $0 |
| 2014 | $1,514 | $124,925 | $0 | $0 |
Agents Affiliated with this Home
-
Ross Hardy

Seller's Agent in 2025
Ross Hardy
RE/MAX
(352) 428-3017
267 in this area
522 Total Sales
-
Anderson Martinez
A
Seller Co-Listing Agent in 2025
Anderson Martinez
RE/MAX
(787) 922-4658
42 in this area
68 Total Sales
-
Jeffrey Huffman
J
Seller's Agent in 2020
Jeffrey Huffman
Appraise it Florida
(352) 848-5800
1 in this area
2 Total Sales
-
L
Buyer's Agent in 2020
Laurie Johnson
Florida Luxury Realty
-
Gail Spada, PA

Seller's Agent in 2013
Gail Spada, PA
Century 21 Alliance Realty
(352) 238-1053
132 in this area
151 Total Sales
Map
Source: Hernando County Association of REALTORS®
MLS Number: 2211377
APN: R02-223-18-3495-0000-1210
- 5429 Legend Hills Ln
- 15049 Woodthorn Pass
- 5378 Legend Hills Ln
- 0 Legend Hills Ln
- 5664 Legend Hills Ln
- 5676 Legend Hills Ln
- 5694 Legend Hills Ln
- 5301 Legend Hills Ln
- 5351 Championship Cup Ln
- 5198 Legend Hills Ln
- 5182 Championship Cup Ln
- 15407 Singleton Dr
- 5383 Firethorn Point
- 5110 Championship Cup Ln
- 5164 Golf Club Ln
- 5279 Secretariat Run
- 5088 Championship Cup Ln
- 6111 Cartwrite Rd
