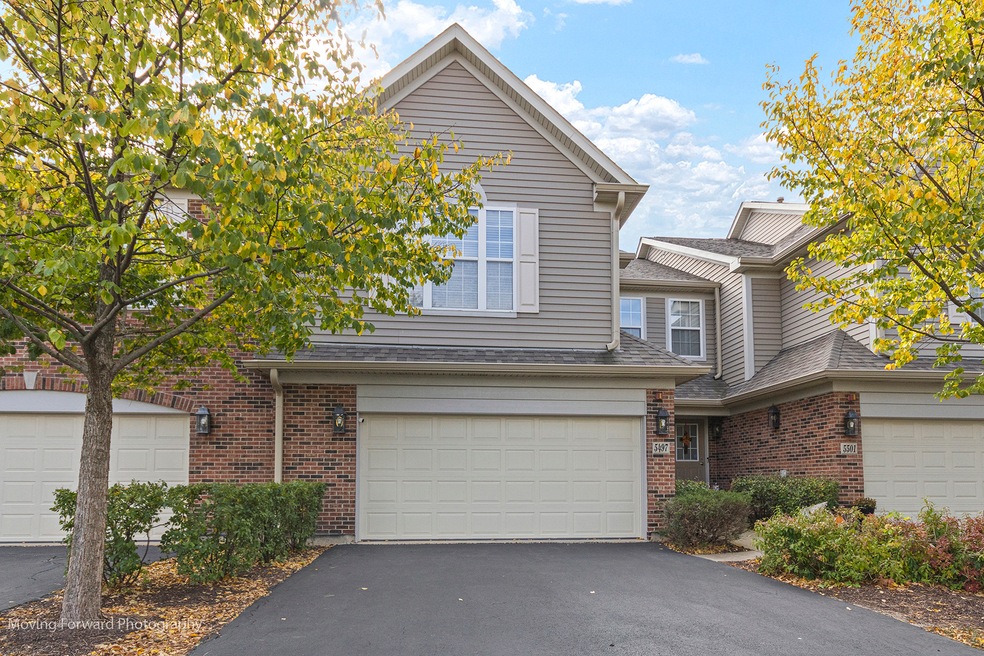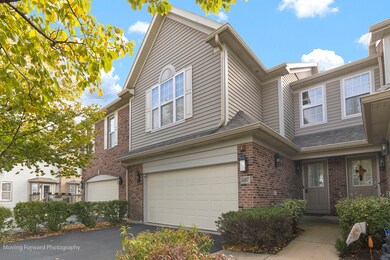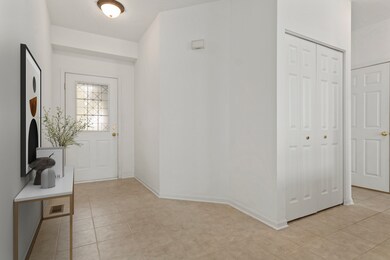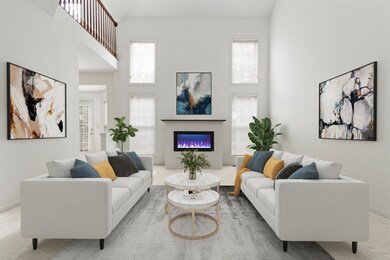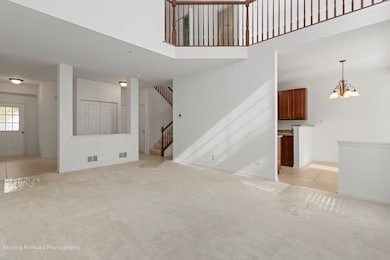
5497 Mcdonough Rd Unit 5497 Hoffman Estates, IL 60192
West Hoffman Estates NeighborhoodHighlights
- Landscaped Professionally
- Vaulted Ceiling
- Double Oven
- Deck
- Loft
- 1-minute walk to Princeton Park
About This Home
As of November 2024Rarely available! A gorgeous townhome on a quiet street across from Princeton Park and playground. Move-in ready, with the feel of a single-family house, offers 2 levels of living space plus an unfinished basement. The main floor features a dramatic two-story Living Room complemented by a balcony loft, an updated kitchen, and a dining area leading to a deck - creating an ideal setting for entertaining. The open floor plan and 9' ceilings contribute to spaciousness and flow. Upstairs features 2 well-proportioned bedrooms with walk-in closets and a versatile loft. Use it as an office, Family Room, or playroom, or transform it into a 3rd bedroom - 2nd-floor laundry for your convenience. The basement offers storage space and awaits your creative ideas. New roof and gutters (2023); New washer, refrigerator and 2nd sump pump (2024); dishwasher, stove-top (2019). Fresh exterior paint of trim and deck; the carpet was just professionally cleaned. Excellent location! 10 minutes from Schaumburg, close to Arboretum of South Barrington, parks, shopping, and expressways. Welcome Home!
Last Agent to Sell the Property
City Homes Real Estate, Inc. License #471020415 Listed on: 10/16/2024
Last Buyer's Agent
City Homes Real Estate, Inc. License #471020415 Listed on: 10/16/2024
Townhouse Details
Home Type
- Townhome
Est. Annual Taxes
- $5,985
Year Built
- Built in 2004
Lot Details
- Cul-De-Sac
- Landscaped Professionally
HOA Fees
- $261 Monthly HOA Fees
Parking
- 2 Car Attached Garage
- Garage Transmitter
- Garage Door Opener
- Driveway
- Parking Included in Price
Home Design
- Asphalt Roof
- Concrete Perimeter Foundation
Interior Spaces
- 1,700 Sq Ft Home
- 2-Story Property
- Vaulted Ceiling
- Entrance Foyer
- Family Room
- Living Room
- Dining Room
- Loft
Kitchen
- Double Oven
- Microwave
- Dishwasher
- Disposal
Flooring
- Carpet
- Ceramic Tile
Bedrooms and Bathrooms
- 2 Bedrooms
- 2 Potential Bedrooms
- Walk-In Closet
Laundry
- Laundry Room
- Dryer
- Washer
Unfinished Basement
- English Basement
- Basement Fills Entire Space Under The House
Home Security
Outdoor Features
- Deck
Schools
- Timber Trails Elementary School
- Larsen Middle School
- Elgin High School
Utilities
- Forced Air Heating and Cooling System
- Heating System Uses Natural Gas
Listing and Financial Details
- Homeowner Tax Exemptions
Community Details
Overview
- Association fees include insurance, exterior maintenance, lawn care, snow removal
- 4 Units
- Cindy Nelson Association, Phone Number (866) 743-2573
- Townhomes Of Princeton Subdivision, Amhurst Floorplan
- Property managed by Real Manage
Amenities
- Common Area
Recreation
- Park
Pet Policy
- Dogs and Cats Allowed
Security
- Resident Manager or Management On Site
- Storm Screens
Ownership History
Purchase Details
Home Financials for this Owner
Home Financials are based on the most recent Mortgage that was taken out on this home.Purchase Details
Purchase Details
Home Financials for this Owner
Home Financials are based on the most recent Mortgage that was taken out on this home.Similar Homes in the area
Home Values in the Area
Average Home Value in this Area
Purchase History
| Date | Type | Sale Price | Title Company |
|---|---|---|---|
| Deed | $340,000 | None Listed On Document | |
| Deed | $340,000 | None Listed On Document | |
| Interfamily Deed Transfer | -- | None Available | |
| Warranty Deed | $252,000 | Ticor Title Insurance |
Mortgage History
| Date | Status | Loan Amount | Loan Type |
|---|---|---|---|
| Previous Owner | $139,650 | Balloon | |
| Previous Owner | $176,000 | New Conventional | |
| Previous Owner | $204,200 | Unknown | |
| Previous Owner | $201,200 | No Value Available |
Property History
| Date | Event | Price | Change | Sq Ft Price |
|---|---|---|---|---|
| 11/14/2024 11/14/24 | Sold | $340,000 | -2.3% | $200 / Sq Ft |
| 10/27/2024 10/27/24 | Pending | -- | -- | -- |
| 10/18/2024 10/18/24 | For Sale | $347,900 | 0.0% | $205 / Sq Ft |
| 10/17/2024 10/17/24 | Off Market | $347,900 | -- | -- |
| 10/16/2024 10/16/24 | For Sale | $347,900 | -- | $205 / Sq Ft |
Tax History Compared to Growth
Tax History
| Year | Tax Paid | Tax Assessment Tax Assessment Total Assessment is a certain percentage of the fair market value that is determined by local assessors to be the total taxable value of land and additions on the property. | Land | Improvement |
|---|---|---|---|---|
| 2024 | $5,810 | $22,798 | $3,025 | $19,773 |
| 2023 | $5,810 | $22,798 | $3,025 | $19,773 |
| 2022 | $5,810 | $22,798 | $3,025 | $19,773 |
| 2021 | $5,760 | $19,328 | $2,792 | $16,536 |
| 2020 | $5,739 | $19,328 | $2,792 | $16,536 |
| 2019 | $5,933 | $22,278 | $2,792 | $19,486 |
| 2018 | $4,971 | $17,808 | $2,443 | $15,365 |
| 2017 | $4,944 | $17,808 | $2,443 | $15,365 |
| 2016 | $4,897 | $17,808 | $2,443 | $15,365 |
| 2015 | $4,802 | $16,408 | $2,210 | $14,198 |
| 2014 | $4,738 | $16,408 | $2,210 | $14,198 |
| 2013 | $5,499 | $19,204 | $2,210 | $16,994 |
Agents Affiliated with this Home
-
Katherine Shubert

Seller's Agent in 2024
Katherine Shubert
City Homes Real Estate, Inc.
(773) 517-4411
1 in this area
34 Total Sales
Map
Source: Midwest Real Estate Data (MRED)
MLS Number: 12183886
APN: 06-04-104-005-1066
- 2097 Ivy Ridge Dr Unit 2097
- 2140 Colchester Ave
- 2136 Yale Cir Unit 122136
- 5245 Landers Dr
- 2055 Morningview Dr
- 2045 Bonita Ln
- 5644 Red Oak Dr
- 5355 Fox Path Ln
- 5912 Mackinac Ln
- 5670 Brentwood Dr Unit 5
- 5928 Leeds Rd
- 1289 Mallard Ln
- 5654 Angouleme Ln
- 1510 Dale Dr
- 6082 Canterbury Ln Unit 54
- 6063 Delaney Dr Unit 196
- 1813 Maureen Dr Unit 553
- 1237 Bradley Cir Unit 212123
- 1830 Maureen Dr Unit 241
- 1241 Asbury Ct Unit 262124
