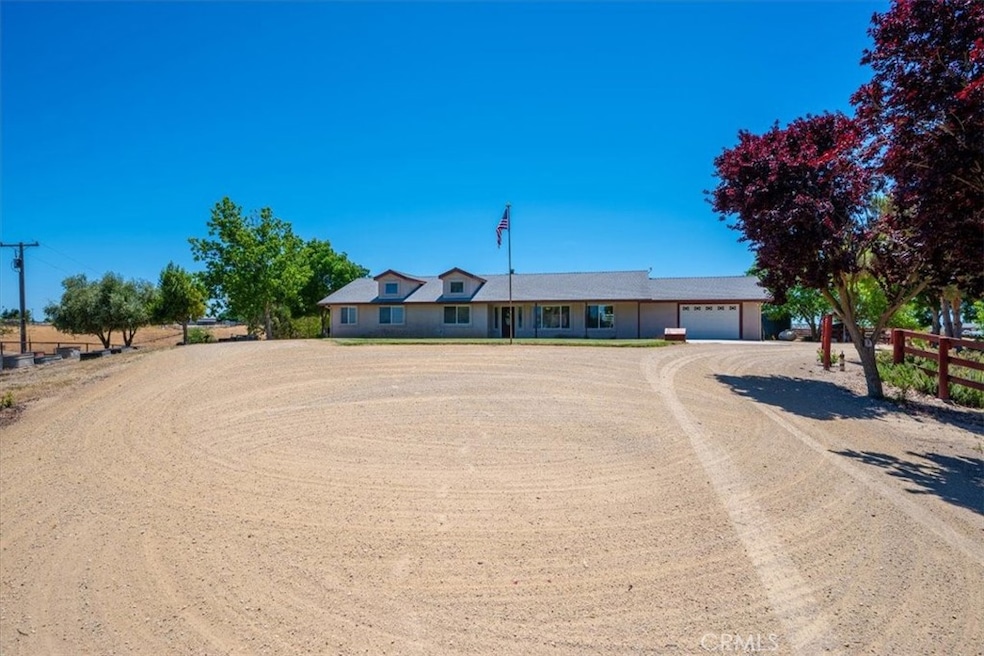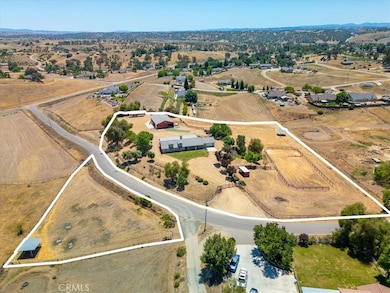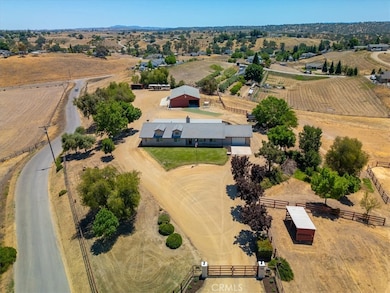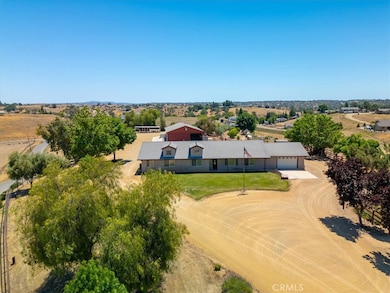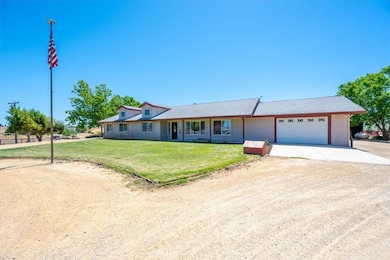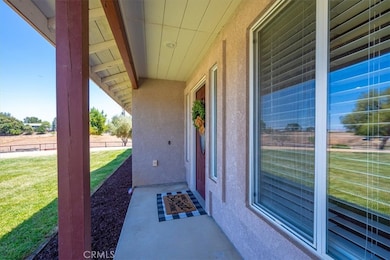
5498 Forked Horn Place Paso Robles, CA 93446
Estimated payment $5,984/month
Highlights
- Barn
- Open Floorplan
- Wood Burning Stove
- Paso Robles High School Rated A-
- Pasture Views
- No HOA
About This Home
Inviting Single-Level Home on 4+ Acres in the heart of Paso Robles wine country.Experience the perfect blend of country living and modern comfort in this beautifully maintained 3-bedroom, 2-bathroom home nestled on 4+ acres. With 1,957 sq ft of single-level living space, this property offers room to relax, entertain, and enjoy the Central Coast lifestyle—complete with equestrian amenities.Inside, you’ll find a bright and open layout with an updated kitchen featuring stainless steel appliances, a large walk-in pantry, and seamless flow into the main living spaces. The recently remodeled spa-like primary bathroom provides a peaceful retreat, while the spacious bedrooms offer comfort and versatility. Each room is thoughtfully designed to maximize natural light and functionality.Outside, enjoy evenings under the covered patio, grow your own produce in the raised garden beds and take in the peaceful views of the surrounding acreage. Horse and livestock enthusiasts will appreciate the 60 x 36 barn/shop, complete with a tack room and plenty of space for equipment, storage, or hobbies.This rare property offers privacy, versatility, and convenience—just minutes from downtown Paso Robles, wineries, schools, and more.Don’t miss your chance to own a beautifully updated home with room to roam and ready for your equestrian or country-living dreams!
Listing Agent
LPT Realty, Inc. Brokerage Phone: 805-431-0857 License #01463789 Listed on: 05/22/2025

Home Details
Home Type
- Single Family
Est. Annual Taxes
- $7,592
Year Built
- Built in 1999
Lot Details
- 4.02 Acre Lot
- Rural Setting
- Density is 2-5 Units/Acre
- Property is zoned AG
Parking
- 1 Car Attached Garage
Property Views
- Pasture
- Mountain
- Hills
- Neighborhood
Interior Spaces
- 1,957 Sq Ft Home
- 1-Story Property
- Open Floorplan
- Ceiling Fan
- Wood Burning Stove
- Living Room with Fireplace
Kitchen
- Double Oven
- Microwave
- Dishwasher
Flooring
- Carpet
- Tile
Bedrooms and Bathrooms
- 3 Main Level Bedrooms
- 2 Full Bathrooms
Laundry
- Laundry Room
- Laundry in Garage
Outdoor Features
- Covered patio or porch
- Separate Outdoor Workshop
- Shed
Farming
- Barn
Utilities
- Whole House Fan
- Forced Air Heating and Cooling System
- 220 Volts For Spa
- 220 Volts in Workshop
- Propane
- Well
- Conventional Septic
Community Details
- No Home Owners Association
Listing and Financial Details
- Assessor Parcel Number 015242041
Map
Home Values in the Area
Average Home Value in this Area
Tax History
| Year | Tax Paid | Tax Assessment Tax Assessment Total Assessment is a certain percentage of the fair market value that is determined by local assessors to be the total taxable value of land and additions on the property. | Land | Improvement |
|---|---|---|---|---|
| 2024 | $7,592 | $691,620 | $306,767 | $384,853 |
| 2023 | $7,592 | $678,059 | $300,752 | $377,307 |
| 2022 | $7,463 | $664,764 | $294,855 | $369,909 |
| 2021 | $7,322 | $651,730 | $289,074 | $362,656 |
| 2020 | $7,245 | $645,048 | $286,110 | $358,938 |
| 2019 | $7,101 | $632,400 | $280,500 | $351,900 |
| 2018 | $5,768 | $510,000 | $250,000 | $260,000 |
| 2017 | $5,259 | $485,000 | $260,000 | $225,000 |
| 2016 | $5,046 | $465,000 | $250,000 | $215,000 |
| 2015 | $4,801 | $442,000 | $235,000 | $207,000 |
| 2014 | $4,581 | $429,000 | $230,000 | $199,000 |
Property History
| Date | Event | Price | Change | Sq Ft Price |
|---|---|---|---|---|
| 06/17/2025 06/17/25 | Pending | -- | -- | -- |
| 06/10/2025 06/10/25 | Price Changed | $969,000 | -2.0% | $495 / Sq Ft |
| 05/22/2025 05/22/25 | For Sale | $989,000 | +59.5% | $505 / Sq Ft |
| 06/15/2018 06/15/18 | Sold | $620,000 | +0.2% | $317 / Sq Ft |
| 04/15/2018 04/15/18 | For Sale | $619,000 | -- | $316 / Sq Ft |
Purchase History
| Date | Type | Sale Price | Title Company |
|---|---|---|---|
| Interfamily Deed Transfer | -- | Accommodation | |
| Interfamily Deed Transfer | -- | Fidelity National Title | |
| Grant Deed | $620,000 | Fidelity National Title Co | |
| Interfamily Deed Transfer | -- | None Available | |
| Grant Deed | $506,000 | First American Title Co | |
| Interfamily Deed Transfer | -- | -- | |
| Grant Deed | $260,000 | First American Title | |
| Grant Deed | $29,000 | First American Title | |
| Grant Deed | $206,000 | First American Title |
Mortgage History
| Date | Status | Loan Amount | Loan Type |
|---|---|---|---|
| Open | $62,000 | Credit Line Revolving | |
| Open | $491,000 | New Conventional | |
| Closed | $491,000 | New Conventional | |
| Closed | $495,000 | New Conventional | |
| Previous Owner | $496,000 | New Conventional | |
| Previous Owner | $352,000 | New Conventional | |
| Previous Owner | $255,000 | Unknown | |
| Previous Owner | $200,000 | Credit Line Revolving | |
| Previous Owner | $120,000 | Credit Line Revolving | |
| Previous Owner | $120,000 | Credit Line Revolving | |
| Previous Owner | $269,000 | Unknown | |
| Previous Owner | $170,000 | No Value Available | |
| Previous Owner | $203,000 | VA | |
| Closed | $87,000 | No Value Available |
Similar Homes in Paso Robles, CA
Source: California Regional Multiple Listing Service (CRMLS)
MLS Number: PI25114205
APN: 015-242-041
- 5514 Prancing Deer Place
- 5680 Forked Horn Place
- 5335 Play Doe Ln
- 5325 Morning Star Place
- 5735 Prancing Deer Place
- 1690 Buck Way
- 5910 Forked Horn Place
- 5920 Forked Horn Place
- 5930 Forked Horn Place
- 5175 White Tail Place
- 5940 Forked Horn Place
- 5035 Stagg Hill Place
- 5160 Needs Road Name
- 5015 Stagg Hill Place
- 7915 Whispering Trails Place
- 1175 Moon Valley Way
- 8155 Baron Way
- 48 Blue Moon Rd
- 7440 Shale Rock Rd
- 7240 Iverson Place
