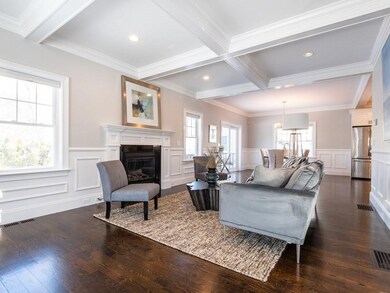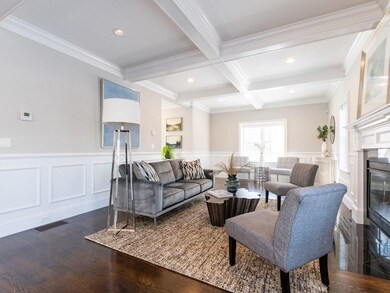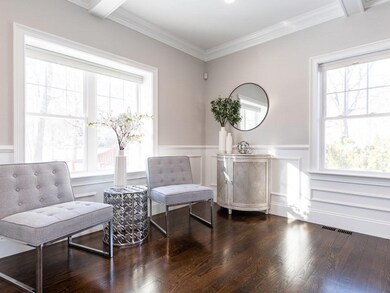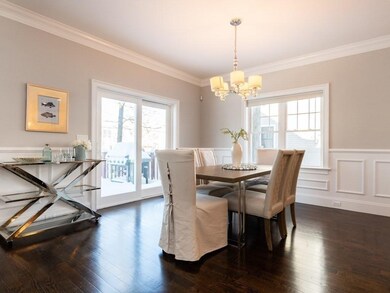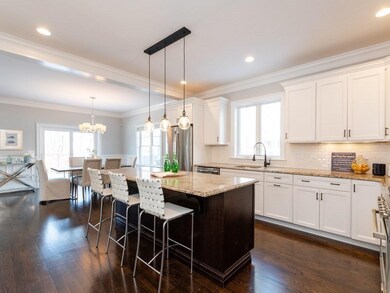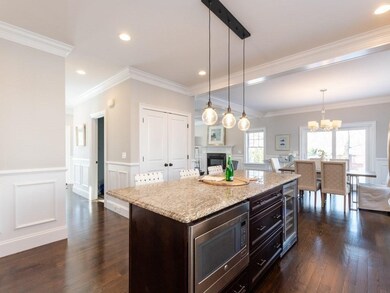
55 Auburn St West Newton, MA 02465
West Newton NeighborhoodHighlights
- Golf Course Community
- Medical Services
- Custom Closet System
- Peirce Elementary School Rated A+
- Open Floorplan
- 4-minute walk to The Reverend Louis E. Ford Playground
About This Home
As of April 2022This fabulous young townhome feels like a single family! It features wonderful open layout w/hardwood floors & high ceilings. Great kitchen boats granite counters, large center island, and stainless steel appliances including wine cooler. All four bedrooms are located on the second floor. Master suite offers double closets, beautiful marble master bath w/double vanities. The are three other bedrooms, laundry, and two additional baths on the same floor. Finished two-room lower level may be used as a family/play room, office, and full bath. Enjoy the outdoors from your mahogany deck or the patio, overlooking the private fenced-in back yard. Two car attached garage complete this wonderful home. Conveniently located w/easy access to Mass Pike, 95/128, shopping, public transportation, convenient to West Newton Square & Auburndale Center with its wonderful shops, restaurants, movie theater and more! Buffer zone allows for the choice of schools Peirce/Williams, Day/Brown, North/South.
Townhouse Details
Home Type
- Townhome
Est. Annual Taxes
- $14,880
Year Built
- Built in 2014
Lot Details
- Fenced
- Landscaped Professionally
- Sprinkler System
HOA Fees
- $250 Monthly HOA Fees
Parking
- 2 Car Attached Garage
- Garage Door Opener
- Open Parking
- Off-Street Parking
- Deeded Parking
Home Design
- Frame Construction
- Shingle Roof
- Stone
Interior Spaces
- 3,253 Sq Ft Home
- 3-Story Property
- Open Floorplan
- Central Vacuum
- Chair Railings
- Wainscoting
- Coffered Ceiling
- Recessed Lighting
- Decorative Lighting
- Light Fixtures
- Window Screens
- Sliding Doors
- Living Room with Fireplace
- Dining Area
- Home Office
- Exterior Basement Entry
- Home Security System
Kitchen
- Stove
- Range with Range Hood
- Microwave
- Dishwasher
- Wine Refrigerator
- Wine Cooler
- Stainless Steel Appliances
- Kitchen Island
- Solid Surface Countertops
- Disposal
Flooring
- Wood
- Wall to Wall Carpet
- Marble
- Ceramic Tile
Bedrooms and Bathrooms
- 4 Bedrooms
- Primary bedroom located on second floor
- Custom Closet System
- Dual Closets
- Walk-In Closet
- Double Vanity
- Bathtub with Shower
- Separate Shower
Laundry
- Laundry on upper level
- Dryer
- Washer
Eco-Friendly Details
- Whole House Vacuum System
Outdoor Features
- Deck
- Patio
- Rain Gutters
- Porch
Location
- Property is near public transit
- Property is near schools
Utilities
- Forced Air Heating and Cooling System
- 3 Cooling Zones
- 3 Heating Zones
- Heating System Uses Natural Gas
- 200+ Amp Service
- Natural Gas Connected
Listing and Financial Details
- Assessor Parcel Number 4942066
Community Details
Overview
- Association fees include insurance, maintenance structure, snow removal, reserve funds
- 2 Units
- 53 55 Auburn St Community
Amenities
- Medical Services
- Shops
Recreation
- Golf Course Community
- Park
Ownership History
Purchase Details
Home Financials for this Owner
Home Financials are based on the most recent Mortgage that was taken out on this home.Purchase Details
Home Financials for this Owner
Home Financials are based on the most recent Mortgage that was taken out on this home.Purchase Details
Home Financials for this Owner
Home Financials are based on the most recent Mortgage that was taken out on this home.Similar Homes in the area
Home Values in the Area
Average Home Value in this Area
Purchase History
| Date | Type | Sale Price | Title Company |
|---|---|---|---|
| Condominium Deed | $1,850,000 | None Available | |
| Deed | $1,080,000 | -- | |
| Deed | $1,100,000 | -- |
Mortgage History
| Date | Status | Loan Amount | Loan Type |
|---|---|---|---|
| Open | $1,408,000 | Purchase Money Mortgage | |
| Previous Owner | $778,168 | Stand Alone Refi Refinance Of Original Loan | |
| Previous Owner | $864,000 | Purchase Money Mortgage | |
| Previous Owner | $715,000 | Purchase Money Mortgage | |
| Previous Owner | $1,300,000 | Purchase Money Mortgage |
Property History
| Date | Event | Price | Change | Sq Ft Price |
|---|---|---|---|---|
| 04/21/2022 04/21/22 | Sold | $1,740,000 | +8.8% | $535 / Sq Ft |
| 03/07/2022 03/07/22 | Pending | -- | -- | -- |
| 03/01/2022 03/01/22 | For Sale | $1,599,000 | +45.4% | $492 / Sq Ft |
| 12/15/2014 12/15/14 | Sold | $1,100,000 | 0.0% | $324 / Sq Ft |
| 11/03/2014 11/03/14 | Pending | -- | -- | -- |
| 10/24/2014 10/24/14 | Off Market | $1,100,000 | -- | -- |
| 10/23/2014 10/23/14 | For Sale | $1,179,000 | +103.3% | $347 / Sq Ft |
| 12/11/2013 12/11/13 | Sold | $580,000 | -6.3% | $387 / Sq Ft |
| 10/15/2013 10/15/13 | Pending | -- | -- | -- |
| 08/16/2013 08/16/13 | Price Changed | $619,000 | -3.1% | $413 / Sq Ft |
| 07/31/2013 07/31/13 | For Sale | $639,000 | -- | $426 / Sq Ft |
Tax History Compared to Growth
Tax History
| Year | Tax Paid | Tax Assessment Tax Assessment Total Assessment is a certain percentage of the fair market value that is determined by local assessors to be the total taxable value of land and additions on the property. | Land | Improvement |
|---|---|---|---|---|
| 2025 | $15,759 | $1,608,100 | $0 | $1,608,100 |
| 2024 | $15,238 | $1,561,300 | $0 | $1,561,300 |
| 2023 | $14,969 | $1,470,400 | $0 | $1,470,400 |
| 2022 | $14,732 | $1,400,400 | $0 | $1,400,400 |
| 2021 | $14,215 | $1,321,100 | $0 | $1,321,100 |
| 2020 | $13,792 | $1,321,100 | $0 | $1,321,100 |
| 2019 | $13,403 | $1,282,600 | $0 | $1,282,600 |
| 2018 | $13,221 | $1,221,900 | $0 | $1,221,900 |
| 2017 | $12,818 | $1,152,700 | $0 | $1,152,700 |
| 2016 | $12,260 | $1,077,300 | $0 | $1,077,300 |
| 2015 | $5,653 | $486,900 | $401,600 | $85,300 |
Agents Affiliated with this Home
-
Gina Romm

Seller's Agent in 2022
Gina Romm
William Raveis R.E. & Home Services
(617) 966-1685
5 in this area
55 Total Sales
-
Karen Yu

Buyer's Agent in 2022
Karen Yu
Phoenix Real Estate Partners, LLC
(617) 335-2372
1 in this area
45 Total Sales
-
Nicholas Diduca
N
Seller's Agent in 2014
Nicholas Diduca
Commonwealth Standard Realty Advisors
(781) 890-1015
4 in this area
22 Total Sales
-
Dan Demeo

Seller's Agent in 2013
Dan Demeo
Coldwell Banker Realty - Newton
(617) 650-2864
14 in this area
49 Total Sales
Map
Source: MLS Property Information Network (MLS PIN)
MLS Number: 72947006
APN: NEWT-000033-000006-000045
- 17 Gilbert St
- 84 Auburn St Unit 1
- 46 Greenough St Unit 46
- 0 Duncan Rd Unit 72925240
- 11 Prospect St Unit 11
- 104 Oldham Rd
- 15 Simms Ct
- 1766 Commonwealth Ave Unit 1766
- 194 Auburn St Unit 2
- 194 Auburn St
- 30 Cheswick Rd
- 94 Webster St Unit 96
- 283 Woodland Rd
- 228 Auburn St Unit 230
- 224 Auburn St Unit F
- 68 Mignon Rd
- 25 Day St
- 26 Sterling St
- 1754 Washington St
- 21 Studio Rd

