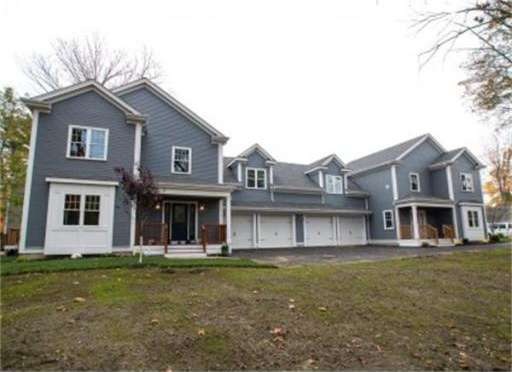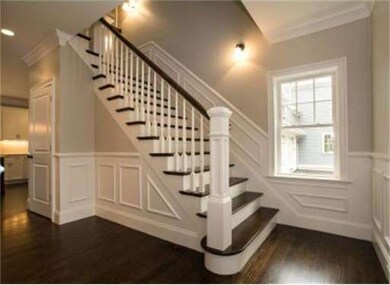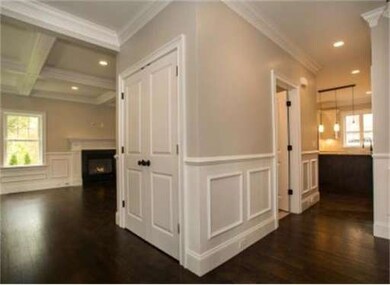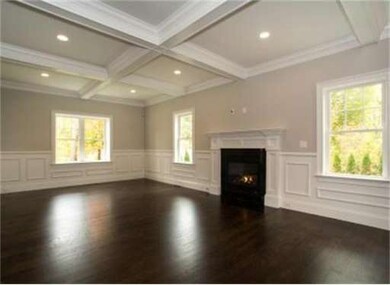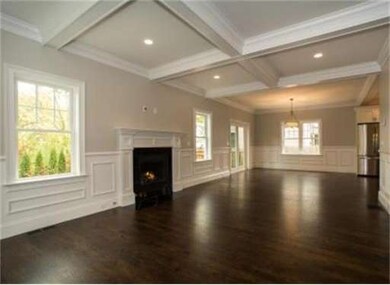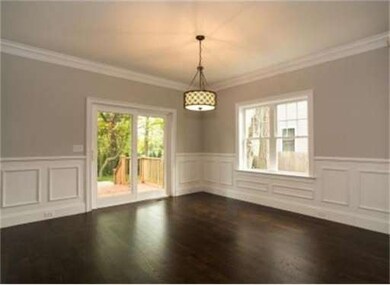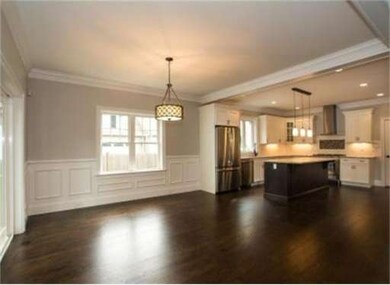
55 Auburn St West Newton, MA 02465
West Newton NeighborhoodAbout This Home
As of April 2022New Construction… Classy and elegant, this home features an open floor plan with over 3,400 sq ft of living space. The 9ft ceilings on the first AND second floor make this home feel spacious and airy, while the high end finishes including crown molding, wainscoting, 8†coffered ceilings and gas fireplace in the living room create a warm, rich ambiance. The bright chef's kitchen features SS appliances including a 36†gas range and 7ft island! Upstairs you'll find a thoughtfully laid out floor plan with 4 bedrooms and 3 full baths. The luxurious master suite has “his†and “hers†walk-in closets and a spacious master bath with 4x6ft marble spa shower including 12†rainhead. Moving down to the finished lower level, you will find 2 spacious rooms and a full bath, great for entertaining or a home office. Outside you can enjoy an oversized 2 car garage, modest yard and custom stone patio. Conveniently located near the MassPike and I-95. This is the one you've been waiting for!
Last Agent to Sell the Property
Commonwealth Standard Realty Advisors Listed on: 10/23/2014
Property Details
Home Type
Condominium
Est. Annual Taxes
$15,759
Year Built
2014
Lot Details
0
Listing Details
- Unit Level: 1
- Unit Placement: Street, Back
- Special Features: None
- Property Sub Type: Condos
- Year Built: 2014
Interior Features
- Has Basement: Yes
- Fireplaces: 1
- Primary Bathroom: Yes
- Number of Rooms: 10
- Amenities: Public Transportation, Highway Access
- Electric: 200 Amps
- Energy: Insulated Windows, Insulated Doors
- Flooring: Tile, Wall to Wall Carpet, Hardwood
- Insulation: Full, Mixed
- Interior Amenities: Central Vacuum, Cable Available
- Bedroom 2: Second Floor, 13X11
- Bedroom 3: Second Floor, 13X11
- Bathroom #1: Basement, 6X5
- Bathroom #2: First Floor
- Bathroom #3: Second Floor
- Kitchen: First Floor, 15X14
- Laundry Room: Second Floor
- Living Room: First Floor, 21X13
- Master Bedroom: Second Floor, 20X18
- Master Bedroom Description: Bathroom - Full, Bathroom - Double Vanity/Sink, Closet/Cabinets - Custom Built, Flooring - Hardwood, Recessed Lighting
- Dining Room: First Floor, 14X13
- Family Room: Basement, 16X13
Exterior Features
- Construction: Frame
- Exterior: Masonite
- Exterior Unit Features: Deck, Patio, Fenced Yard, Screens, Gutters, Professional Landscaping, Sprinkler System
Garage/Parking
- Garage Parking: Attached, Garage Door Opener
- Garage Spaces: 2
- Parking: Off-Street
- Parking Spaces: 2
Utilities
- Cooling Zones: 3
- Heat Zones: 3
- Hot Water: Natural Gas
- Utility Connections: for Gas Range
Condo/Co-op/Association
- Association Fee Includes: Master Insurance, Landscaping, Snow Removal
- Association Pool: No
- Management: Owner Association
- No Units: 2
- Unit Building: 1
Ownership History
Purchase Details
Home Financials for this Owner
Home Financials are based on the most recent Mortgage that was taken out on this home.Purchase Details
Home Financials for this Owner
Home Financials are based on the most recent Mortgage that was taken out on this home.Purchase Details
Home Financials for this Owner
Home Financials are based on the most recent Mortgage that was taken out on this home.Similar Homes in the area
Home Values in the Area
Average Home Value in this Area
Purchase History
| Date | Type | Sale Price | Title Company |
|---|---|---|---|
| Condominium Deed | $1,850,000 | None Available | |
| Deed | $1,080,000 | -- | |
| Deed | $1,100,000 | -- |
Mortgage History
| Date | Status | Loan Amount | Loan Type |
|---|---|---|---|
| Open | $1,408,000 | Purchase Money Mortgage | |
| Previous Owner | $778,168 | Stand Alone Refi Refinance Of Original Loan | |
| Previous Owner | $864,000 | Purchase Money Mortgage | |
| Previous Owner | $715,000 | Purchase Money Mortgage | |
| Previous Owner | $1,300,000 | Purchase Money Mortgage |
Property History
| Date | Event | Price | Change | Sq Ft Price |
|---|---|---|---|---|
| 04/21/2022 04/21/22 | Sold | $1,740,000 | +8.8% | $535 / Sq Ft |
| 03/07/2022 03/07/22 | Pending | -- | -- | -- |
| 03/01/2022 03/01/22 | For Sale | $1,599,000 | +45.4% | $492 / Sq Ft |
| 12/15/2014 12/15/14 | Sold | $1,100,000 | 0.0% | $324 / Sq Ft |
| 11/03/2014 11/03/14 | Pending | -- | -- | -- |
| 10/24/2014 10/24/14 | Off Market | $1,100,000 | -- | -- |
| 10/23/2014 10/23/14 | For Sale | $1,179,000 | +103.3% | $347 / Sq Ft |
| 12/11/2013 12/11/13 | Sold | $580,000 | -6.3% | $387 / Sq Ft |
| 10/15/2013 10/15/13 | Pending | -- | -- | -- |
| 08/16/2013 08/16/13 | Price Changed | $619,000 | -3.1% | $413 / Sq Ft |
| 07/31/2013 07/31/13 | For Sale | $639,000 | -- | $426 / Sq Ft |
Tax History Compared to Growth
Tax History
| Year | Tax Paid | Tax Assessment Tax Assessment Total Assessment is a certain percentage of the fair market value that is determined by local assessors to be the total taxable value of land and additions on the property. | Land | Improvement |
|---|---|---|---|---|
| 2025 | $15,759 | $1,608,100 | $0 | $1,608,100 |
| 2024 | $15,238 | $1,561,300 | $0 | $1,561,300 |
| 2023 | $14,969 | $1,470,400 | $0 | $1,470,400 |
| 2022 | $14,732 | $1,400,400 | $0 | $1,400,400 |
| 2021 | $14,215 | $1,321,100 | $0 | $1,321,100 |
| 2020 | $13,792 | $1,321,100 | $0 | $1,321,100 |
| 2019 | $13,403 | $1,282,600 | $0 | $1,282,600 |
| 2018 | $13,221 | $1,221,900 | $0 | $1,221,900 |
| 2017 | $12,818 | $1,152,700 | $0 | $1,152,700 |
| 2016 | $12,260 | $1,077,300 | $0 | $1,077,300 |
| 2015 | $5,653 | $486,900 | $401,600 | $85,300 |
Agents Affiliated with this Home
-
Gina Romm

Seller's Agent in 2022
Gina Romm
William Raveis R.E. & Home Services
(617) 966-1685
5 in this area
55 Total Sales
-
Karen Yu

Buyer's Agent in 2022
Karen Yu
Phoenix Real Estate Partners, LLC
(617) 335-2372
1 in this area
45 Total Sales
-
Nicholas Diduca
N
Seller's Agent in 2014
Nicholas Diduca
Commonwealth Standard Realty Advisors
(781) 890-1015
4 in this area
22 Total Sales
-
Dan Demeo

Seller's Agent in 2013
Dan Demeo
Coldwell Banker Realty - Newton
(617) 650-2864
14 in this area
49 Total Sales
Map
Source: MLS Property Information Network (MLS PIN)
MLS Number: 71761103
APN: NEWT-000033-000006-000045
- 0 Duncan Rd Unit 72925240
- 84 Auburn St Unit 1
- 46 Greenough St Unit 46
- 11 Prospect St Unit 11
- 104 Oldham Rd
- 15 Simms Ct
- 1766 Commonwealth Ave Unit 1766
- 194 Auburn St Unit 2
- 194 Auburn St
- 30 Cheswick Rd
- 94 Webster St Unit 96
- 68 Mignon Rd
- 283 Woodland Rd
- 228 Auburn St Unit 230
- 25 Day St
- 224 Auburn St Unit F
- 26 Sterling St
- 1754 Washington St
- 10 Fernwood Rd
- 29 Gambier St
