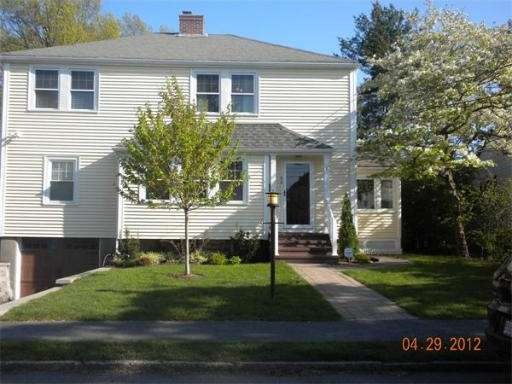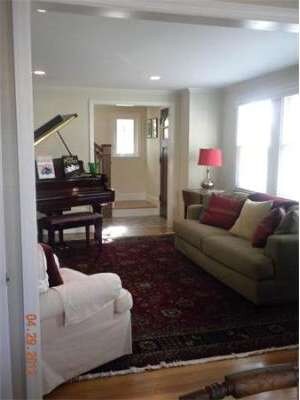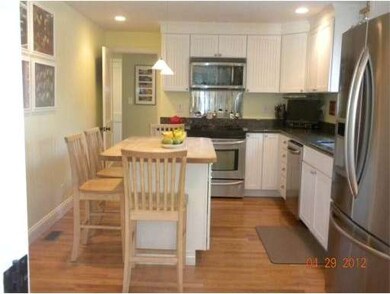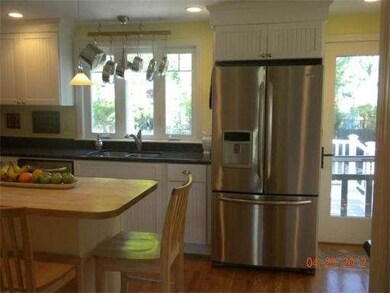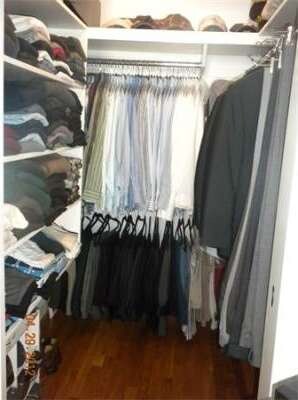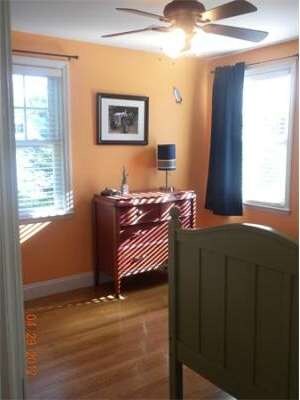
55 Bay State Rd Arlington, MA 02474
East Arlington NeighborhoodAbout This Home
As of June 2017Large fully renovated home in great neighborhood. Open floor plan, bright rooms and hardwoods throughout. Magnificent eat-in kitchen with large butcher block island, granite counters and stainless steel appliances. Second floor laundry room and great custom closets throughout. Spacious master suite with 2 closets (1 walk in) and bathroom with double sink, cherry cabinets and granite countertops. Large deck, patio with hot tub and large backyard. Open House May 6 1-3pm, no pre-showings.
Last Agent to Sell the Property
Ken Gehris
USRealty.com, LLP License #736500170 Listed on: 05/02/2012
Last Buyer's Agent
Brian Long
Coldwell Banker Realty - Cambridge License #449520930

Home Details
Home Type
Single Family
Est. Annual Taxes
$13,880
Year Built
1941
Lot Details
0
Listing Details
- Lot Description: Paved Drive, Fenced/Enclosed, Level, Scenic View(s)
- Special Features: None
- Property Sub Type: Detached
- Year Built: 1941
Interior Features
- Has Basement: Yes
- Fireplaces: 1
- Primary Bathroom: Yes
- Number of Rooms: 10
- Amenities: Public Transportation, Shopping, Park, Walk/Jog Trails, Bike Path, Highway Access, Public School, T-Station
- Electric: Circuit Breakers, 200 Amps
- Energy: Insulated Windows, Insulated Doors, Storm Doors, Prog. Thermostat
- Flooring: Wood, Tile, Hardwood
- Insulation: Full, Fiberglass
- Interior Amenities: Security System, Sauna/Steam/Hot Tub, French Doors
- Basement: Full, Finished, Walk Out, Interior Access, Garage Access, Sump Pump, Concrete Floor
- Bedroom 2: Second Floor
- Bedroom 3: Second Floor
- Bedroom 4: First Floor
- Bathroom #1: First Floor
- Bathroom #2: Second Floor
- Bathroom #3: Second Floor
- Kitchen: First Floor
- Laundry Room: Second Floor
- Living Room: First Floor
- Master Bedroom: Second Floor
- Dining Room: First Floor
Exterior Features
- Construction: Frame
- Exterior: Vinyl
- Exterior Features: Porch, Deck, Deck - Composite, Patio, Gutters, Hot Tub/Spa, Storage Shed, Prof. Landscape, Fenced Yard
- Foundation: Concrete Block
Garage/Parking
- Garage Parking: Under, Garage Door Opener, Work Area
- Garage Spaces: 1
- Parking: Off-Street, Improved Driveway, Paved Driveway
- Parking Spaces: 2
Utilities
- Cooling Zones: 2
- Heat Zones: 2
- Hot Water: Natural Gas
Condo/Co-op/Association
- HOA: Yes
Ownership History
Purchase Details
Purchase Details
Similar Homes in the area
Home Values in the Area
Average Home Value in this Area
Purchase History
| Date | Type | Sale Price | Title Company |
|---|---|---|---|
| Quit Claim Deed | -- | None Available | |
| Quit Claim Deed | -- | None Available |
Mortgage History
| Date | Status | Loan Amount | Loan Type |
|---|---|---|---|
| Previous Owner | $689,000 | Stand Alone Refi Refinance Of Original Loan | |
| Previous Owner | $864,000 | Purchase Money Mortgage | |
| Previous Owner | $195,700 | Closed End Mortgage | |
| Previous Owner | $130,000 | No Value Available | |
| Previous Owner | $609,600 | Purchase Money Mortgage | |
| Previous Owner | $388,800 | No Value Available | |
| Previous Owner | $403,500 | No Value Available | |
| Previous Owner | $415,000 | No Value Available | |
| Previous Owner | $51,000 | No Value Available | |
| Previous Owner | $414,000 | No Value Available | |
| Previous Owner | $417,000 | No Value Available | |
| Previous Owner | $60,000 | No Value Available | |
| Previous Owner | $60,000 | No Value Available |
Property History
| Date | Event | Price | Change | Sq Ft Price |
|---|---|---|---|---|
| 06/22/2017 06/22/17 | Sold | $1,080,000 | +10.8% | $423 / Sq Ft |
| 04/25/2017 04/25/17 | Pending | -- | -- | -- |
| 04/18/2017 04/18/17 | For Sale | $975,000 | +28.0% | $382 / Sq Ft |
| 07/25/2012 07/25/12 | Sold | $762,000 | -1.6% | $298 / Sq Ft |
| 05/02/2012 05/02/12 | For Sale | $774,500 | -- | $303 / Sq Ft |
Tax History Compared to Growth
Tax History
| Year | Tax Paid | Tax Assessment Tax Assessment Total Assessment is a certain percentage of the fair market value that is determined by local assessors to be the total taxable value of land and additions on the property. | Land | Improvement |
|---|---|---|---|---|
| 2025 | $13,880 | $1,288,800 | $663,800 | $625,000 |
| 2024 | $12,814 | $1,210,000 | $633,600 | $576,400 |
| 2023 | $11,787 | $1,051,500 | $525,000 | $526,500 |
| 2022 | $11,335 | $992,600 | $512,900 | $479,700 |
| 2021 | $11,100 | $978,800 | $512,900 | $465,900 |
| 2020 | $10,800 | $976,500 | $512,900 | $463,600 |
| 2019 | $11,307 | $1,004,200 | $663,800 | $340,400 |
| 2018 | $9,110 | $751,000 | $422,400 | $328,600 |
| 2017 | $8,978 | $714,800 | $386,200 | $328,600 |
| 2016 | $8,223 | $642,400 | $313,800 | $328,600 |
| 2015 | $8,532 | $629,700 | $313,800 | $315,900 |
Agents Affiliated with this Home
-
Brian Belliveau

Seller's Agent in 2017
Brian Belliveau
Compass
(781) 789-9275
1 in this area
53 Total Sales
-
Sarah Clausen

Buyer's Agent in 2017
Sarah Clausen
Coldwell Banker Realty - Brookline
(617) 775-4606
35 Total Sales
-
K
Seller's Agent in 2012
Ken Gehris
USRealty.com, LLP
-
B
Buyer's Agent in 2012
Brian Long
Coldwell Banker Realty - Cambridge
Map
Source: MLS Property Information Network (MLS PIN)
MLS Number: 71376354
APN: ARLI-000018-000007-000007
- 325 Lake St
- 54-54A Mary St Unit 1
- 36 Stearns Rd
- 30 Hamilton Rd Unit 304
- 9 Venner Rd
- 18 Belknap St Unit 4
- 18 Belknap St Unit 2
- 18 Belknap St Unit 3
- 5 Belknap St Unit 1
- 5 Belknap St Unit 2
- 5 Belknap St Unit 4
- 128 Pleasant St Unit 207
- 15 Hopkins Rd
- 43 Brunswick Rd
- 86 Chandler St Unit 86
- 314 Channing Rd
- 14 Lake St
- 23 Oak Knolls
- 66 Scott Rd
- 219 Mass Ave
