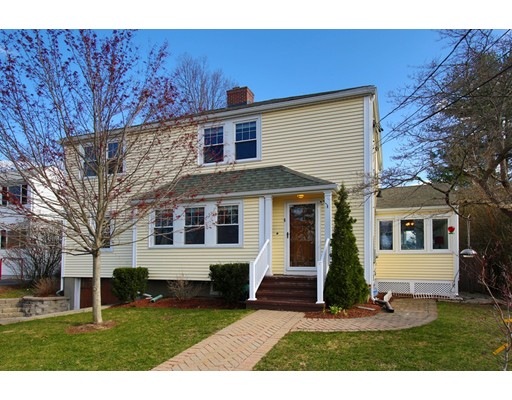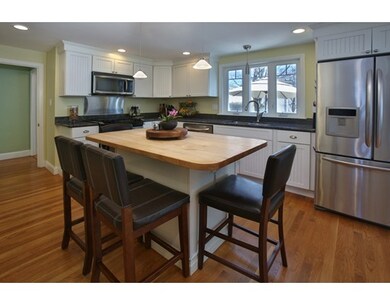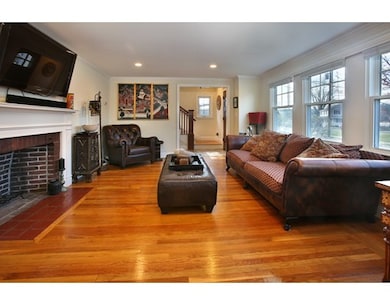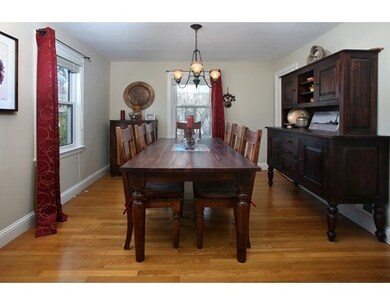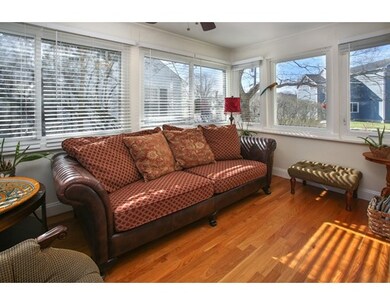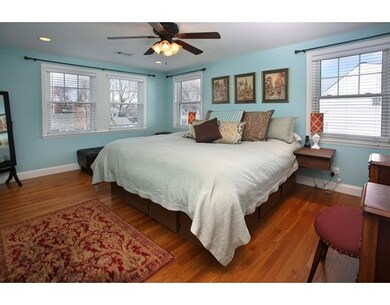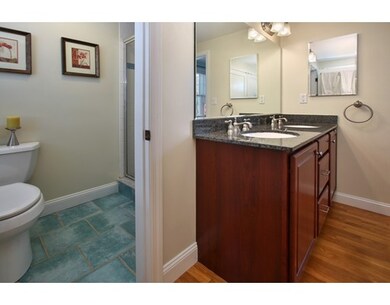
55 Bay State Rd Arlington, MA 02474
East Arlington NeighborhoodAbout This Home
As of June 2017Immaculate 4 bed 3 bath Colonial located in one of Arlington's most distinctive neighborhoods, Kelwyn Manor! Enjoy private lake access through the neighborhood park with playground, kayak storage and boat ramp just steps away! The gourmet granite kitchen with stainless steel appliances, hardwood floors, recessed lighting and butcher block island will impress! Spacious 1st floor with living room, formal dining room, relaxing sun room, bedroom and full bath! The 2nd floor has 3 generously sized bedrooms including a spectacular master suite complete with walk-in closet and double vanity full bath. Family room, office and mudroom are presented in the finished basement. Additional features include 2nd floor laundry, gas heat and dual-zone central air. Large deck, hot tub with patio, storage shed and level fenced backyard highlight the exterior. Convenient to Minuteman bike path, Capitol Theatre, Alewife and Route 2 is nearby providing quick access to Boston and Cambridge and routes 95/128.
Home Details
Home Type
Single Family
Est. Annual Taxes
$13,880
Year Built
1941
Lot Details
0
Listing Details
- Lot Description: Paved Drive, Cleared, Fenced/Enclosed, Level
- Property Type: Single Family
- Single Family Type: Detached
- Style: Colonial
- Other Agent: 2.00
- Lead Paint: Unknown
- Year Round: Yes
- Year Built Description: Actual, Renovated Since
- Special Features: None
- Property Sub Type: Detached
- Year Built: 1941
Interior Features
- Has Basement: Yes
- Fireplaces: 1
- Primary Bathroom: Yes
- Number of Rooms: 13
- Amenities: Public Transportation, Shopping, Park, Walk/Jog Trails, Bike Path, Highway Access, Public School, T-Station
- Electric: Circuit Breakers, 200 Amps
- Energy: Insulated Windows, Insulated Doors, Storm Doors, Prog. Thermostat
- Flooring: Tile, Hardwood
- Insulation: Full
- Interior Amenities: Security System, Cable Available, French Doors
- Basement: Full, Finished, Walk Out, Interior Access, Garage Access
- Bedroom 2: Second Floor, 13X11
- Bedroom 3: Second Floor, 11X10
- Bedroom 4: First Floor, 12X10
- Bathroom #1: Second Floor, 12X9
- Bathroom #2: Second Floor, 8X7
- Bathroom #3: First Floor, 7X5
- Kitchen: First Floor, 17X10
- Laundry Room: Second Floor, 7X6
- Living Room: First Floor, 15X13
- Master Bedroom: Second Floor, 16X12
- Master Bedroom Description: Bathroom - Full, Ceiling Fan(s), Closet - Walk-in, Closet, Flooring - Hardwood, Recessed Lighting
- Dining Room: First Floor, 12X11
- Family Room: Basement, 18X10
- No Bedrooms: 4
- Full Bathrooms: 3
- Oth1 Room Name: Office
- Oth1 Dimen: 13X11
- Oth1 Dscrp: Flooring - Stone/Ceramic Tile, Recessed Lighting
- Oth2 Room Name: Mud Room
- Oth2 Dimen: 14X5
- Oth2 Dscrp: Exterior Access
- Oth3 Room Name: Sun Room
- Oth3 Dimen: 13X6
- Oth3 Dscrp: Ceiling Fan(s), Flooring - Hardwood, French Doors
- Oth4 Room Name: Foyer
- Oth4 Dimen: 13X3
- Oth4 Dscrp: Closet, Flooring - Stone/Ceramic Tile
- Main Lo: NB3534
- Main So: K95001
- Estimated Sq Ft: 2553.00
Exterior Features
- Construction: Frame
- Exterior: Vinyl
- Exterior Features: Deck - Composite, Patio, Gutters, Hot Tub/Spa, Storage Shed, Professional Landscaping, Fenced Yard
- Foundation: Concrete Block
- Waterview Flag: Yes
Garage/Parking
- Garage Parking: Attached, Under, Work Area
- Garage Spaces: 1
- Parking: Off-Street, Improved Driveway, Paved Driveway
- Parking Spaces: 4
Utilities
- Cooling Zones: 2
- Heat Zones: 2
- Hot Water: Natural Gas, Tank
- Utility Connections: for Gas Range, Icemaker Connection
- Sewer: City/Town Sewer
- Water: City/Town Water
Condo/Co-op/Association
- HOA: Yes
- Reqd Own Association: Yes
- Fee Interval: Yearly
Schools
- Elementary School: Hardy
- Middle School: Ottoson
- High School: Arlington
Lot Info
- Zoning: Res
- Lot: 0007
- Acre: 0.14
- Lot Size: 6114.00
Multi Family
- Sq Ft Incl Bsmt: Yes
- Waterview: Pond
Ownership History
Purchase Details
Purchase Details
Similar Homes in Arlington, MA
Home Values in the Area
Average Home Value in this Area
Purchase History
| Date | Type | Sale Price | Title Company |
|---|---|---|---|
| Quit Claim Deed | -- | None Available | |
| Quit Claim Deed | -- | None Available |
Mortgage History
| Date | Status | Loan Amount | Loan Type |
|---|---|---|---|
| Previous Owner | $689,000 | Stand Alone Refi Refinance Of Original Loan | |
| Previous Owner | $864,000 | Purchase Money Mortgage | |
| Previous Owner | $195,700 | Closed End Mortgage | |
| Previous Owner | $130,000 | No Value Available | |
| Previous Owner | $609,600 | Purchase Money Mortgage | |
| Previous Owner | $388,800 | No Value Available | |
| Previous Owner | $403,500 | No Value Available | |
| Previous Owner | $415,000 | No Value Available | |
| Previous Owner | $51,000 | No Value Available | |
| Previous Owner | $414,000 | No Value Available | |
| Previous Owner | $417,000 | No Value Available | |
| Previous Owner | $60,000 | No Value Available | |
| Previous Owner | $60,000 | No Value Available |
Property History
| Date | Event | Price | Change | Sq Ft Price |
|---|---|---|---|---|
| 06/22/2017 06/22/17 | Sold | $1,080,000 | +10.8% | $423 / Sq Ft |
| 04/25/2017 04/25/17 | Pending | -- | -- | -- |
| 04/18/2017 04/18/17 | For Sale | $975,000 | +28.0% | $382 / Sq Ft |
| 07/25/2012 07/25/12 | Sold | $762,000 | -1.6% | $298 / Sq Ft |
| 05/02/2012 05/02/12 | For Sale | $774,500 | -- | $303 / Sq Ft |
Tax History Compared to Growth
Tax History
| Year | Tax Paid | Tax Assessment Tax Assessment Total Assessment is a certain percentage of the fair market value that is determined by local assessors to be the total taxable value of land and additions on the property. | Land | Improvement |
|---|---|---|---|---|
| 2025 | $13,880 | $1,288,800 | $663,800 | $625,000 |
| 2024 | $12,814 | $1,210,000 | $633,600 | $576,400 |
| 2023 | $11,787 | $1,051,500 | $525,000 | $526,500 |
| 2022 | $11,335 | $992,600 | $512,900 | $479,700 |
| 2021 | $11,100 | $978,800 | $512,900 | $465,900 |
| 2020 | $10,800 | $976,500 | $512,900 | $463,600 |
| 2019 | $11,307 | $1,004,200 | $663,800 | $340,400 |
| 2018 | $9,110 | $751,000 | $422,400 | $328,600 |
| 2017 | $8,978 | $714,800 | $386,200 | $328,600 |
| 2016 | $8,223 | $642,400 | $313,800 | $328,600 |
| 2015 | $8,532 | $629,700 | $313,800 | $315,900 |
Agents Affiliated with this Home
-
Brian Belliveau

Seller's Agent in 2017
Brian Belliveau
Compass
(781) 789-9275
1 in this area
53 Total Sales
-
Sarah Clausen

Buyer's Agent in 2017
Sarah Clausen
Coldwell Banker Realty - Brookline
(617) 775-4606
35 Total Sales
-
K
Seller's Agent in 2012
Ken Gehris
USRealty.com, LLP
-
B
Buyer's Agent in 2012
Brian Long
Coldwell Banker Realty - Cambridge
Map
Source: MLS Property Information Network (MLS PIN)
MLS Number: 72147420
APN: ARLI-000018-000007-000007
- 54-54A Mary St Unit 1
- 325 Lake St
- 18 Hamilton Rd Unit 502
- 30 Hamilton Rd Unit 304
- 18 Belknap St Unit 4
- 18 Belknap St Unit 2
- 18 Belknap St Unit 3
- 36 Stearns Rd
- 5 Belknap St Unit 1
- 5 Belknap St Unit 2
- 5 Belknap St Unit 4
- 9 Venner Rd
- 86 Chandler St Unit 86
- 15 Hopkins Rd
- 128 Pleasant St Unit 207
- 43 Brunswick Rd
- 14 Lake St
- 219 Mass Ave
- 23 Oak Knolls
- 314 Channing Rd
