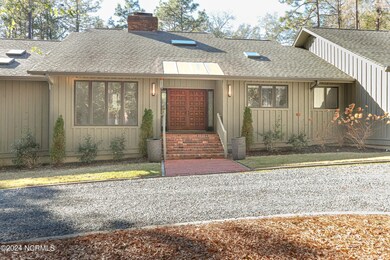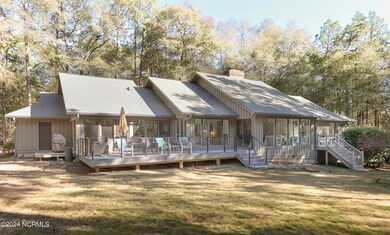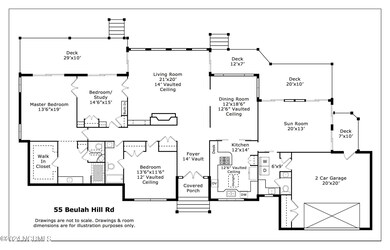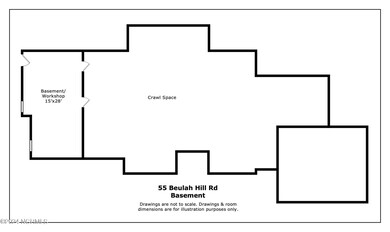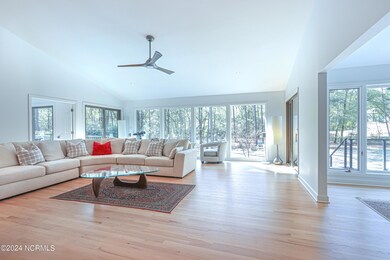
55 Beulah Hill Rd N Pinehurst, NC 28374
Highlights
- Deck
- Wooded Lot
- Wood Flooring
- Pinehurst Elementary School Rated A-
- Vaulted Ceiling
- Sun or Florida Room
About This Home
As of June 2024This beautiful home in OLD TOWN (no HOA) is situated on .64 acres with complete back yard privacy and breathtaking views of long leaf pines and beautiful plantings. With spacious, open rooms and walls of windows across the living room, dining room, Carolina room and Master bedroom, the gorgeous ''Mini forest'' can be enjoyed from most every room. Natural light abounds from foyer into open vaulted living room and vaulted dining room.Three separate decks add to the living space and provide a perfect setting for 5:00 cocktails. Hardwood floors grace the main areas including the living room, dining room, kitchen and front hall. The kitchen has granite and the Master Bedroom boasts a deluxe Master Bath. A large Carolina Rm is secluded in the back of the home. NEW HEAT PUMP January 2024. Guest bathroom and powder room completely updated in 2023, Hardwoods fully refinished and exterior stained in 2022 and six skylights replaced in 2020. Recessed lighting added in all rooms: new lighting throughout including dimmer switches. Exterior uplighting added in 2022. Circular driveway. The basement has nearly 500 sq ft for a workshop or storage. Located in the heart of Old town, this wonderful property is just minutes from Pinehurst CC and the Historic Village of Pinehurst. Close to schools and shopping. Must see!
Last Agent to Sell the Property
Lin Hutaff's Pinehurst Realty Group License #258431 Listed on: 01/08/2024
Home Details
Home Type
- Single Family
Est. Annual Taxes
- $3,540
Year Built
- Built in 1981
Lot Details
- 0.64 Acre Lot
- Lot Dimensions are 74.98 x 95.97 x 185 x 124.44 x 232
- Level Lot
- Irrigation
- Wooded Lot
- Property is zoned R20
Home Design
- Block Foundation
- Wood Frame Construction
- Composition Roof
- Wood Siding
- Stick Built Home
- Cedar
Interior Spaces
- 2,541 Sq Ft Home
- 1-Story Property
- Bookcases
- Vaulted Ceiling
- Skylights
- Gas Log Fireplace
- Thermal Windows
- Combination Dining and Living Room
- Home Office
- Sun or Florida Room
- Scuttle Attic Hole
Kitchen
- Built-In Self-Cleaning Oven
- Gas Cooktop
- Built-In Microwave
- Dishwasher
- ENERGY STAR Qualified Appliances
- Solid Surface Countertops
- Disposal
Flooring
- Wood
- Carpet
Bedrooms and Bathrooms
- 3 Bedrooms
- Walk-In Closet
- Low Flow Toliet
- Walk-in Shower
Laundry
- Laundry Room
- Washer
Finished Basement
- Partial Basement
- Exterior Basement Entry
- Crawl Space
Parking
- 2 Car Attached Garage
- Garage Door Opener
- Additional Parking
- Off-Street Parking
Eco-Friendly Details
- Energy-Efficient HVAC
- ENERGY STAR/CFL/LED Lights
Outdoor Features
- Deck
Utilities
- Zoned Heating and Cooling
- Heating System Uses Gas
- Heating System Uses Propane
- Heat Pump System
- Programmable Thermostat
- Gas Tank Leased
- Propane
- Electric Water Heater
- Fuel Tank
Listing and Financial Details
- Assessor Parcel Number 00020360
Community Details
Overview
- No Home Owners Association
- Old Town Subdivision
Security
- Security Lighting
Ownership History
Purchase Details
Home Financials for this Owner
Home Financials are based on the most recent Mortgage that was taken out on this home.Purchase Details
Home Financials for this Owner
Home Financials are based on the most recent Mortgage that was taken out on this home.Similar Homes in the area
Home Values in the Area
Average Home Value in this Area
Purchase History
| Date | Type | Sale Price | Title Company |
|---|---|---|---|
| Warranty Deed | $890,000 | None Listed On Document | |
| Warranty Deed | $360,000 | None Available |
Mortgage History
| Date | Status | Loan Amount | Loan Type |
|---|---|---|---|
| Open | $712,000 | New Conventional | |
| Previous Owner | $360,000 | Adjustable Rate Mortgage/ARM |
Property History
| Date | Event | Price | Change | Sq Ft Price |
|---|---|---|---|---|
| 06/19/2024 06/19/24 | Sold | $890,000 | -1.0% | $350 / Sq Ft |
| 04/15/2024 04/15/24 | Pending | -- | -- | -- |
| 02/05/2024 02/05/24 | For Sale | $899,000 | +149.7% | $354 / Sq Ft |
| 09/08/2017 09/08/17 | Sold | $360,000 | -- | $142 / Sq Ft |
Tax History Compared to Growth
Tax History
| Year | Tax Paid | Tax Assessment Tax Assessment Total Assessment is a certain percentage of the fair market value that is determined by local assessors to be the total taxable value of land and additions on the property. | Land | Improvement |
|---|---|---|---|---|
| 2024 | $3,540 | $618,370 | $276,610 | $341,760 |
| 2023 | $3,695 | $618,370 | $276,610 | $341,760 |
| 2022 | $3,675 | $440,170 | $186,300 | $253,870 |
| 2021 | $3,807 | $440,170 | $186,300 | $253,870 |
| 2020 | $3,768 | $440,170 | $186,300 | $253,870 |
| 2019 | $3,768 | $440,170 | $186,300 | $253,870 |
| 2018 | $3,308 | $413,490 | $175,530 | $237,960 |
| 2017 | $3,267 | $413,490 | $175,530 | $237,960 |
| 2015 | $3,205 | $413,490 | $175,530 | $237,960 |
| 2014 | $3,970 | $518,900 | $186,710 | $332,190 |
| 2013 | -- | $518,900 | $186,710 | $332,190 |
Agents Affiliated with this Home
-
Lin Hutaff

Seller's Agent in 2024
Lin Hutaff
Lin Hutaff's Pinehurst Realty Group
(910) 528-6427
379 Total Sales
-
Pete Garner
P
Buyer's Agent in 2024
Pete Garner
RE/MAX
(910) 695-9412
66 Total Sales
Map
Source: Hive MLS
MLS Number: 100421204
APN: 8552-12-85-6201
- 85 Pine Valley Rd Unit 51
- 85 Pine Valley Rd Unit 42
- 85 Pine Valley Rd Unit 7
- 85 Pine Valley Rd Unit 85
- 85 Pine Valley Rd Unit 44
- 40 Inverness Rd
- 85 Hillcrest Rd
- 40 Tamarisk Ln
- 35 Hillcrest Rd
- 190 Linden Rd
- 125 Graham Rd
- 800 Saint Andrews Dr Unit 251
- 800 Saint Andrews Dr Unit 143
- 5 Pine Tree Rd Unit 211
- 5 Pine Tree Rd Unit 208
- 5 Pine Tree Rd Unit 116
- 5 Pine Tree Rd Unit 204
- 65 Lake Forest Dr
- 85 Dundee Rd
- 240 Donald Ross Dr

