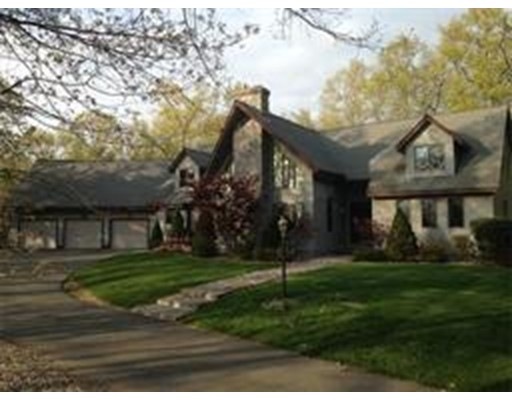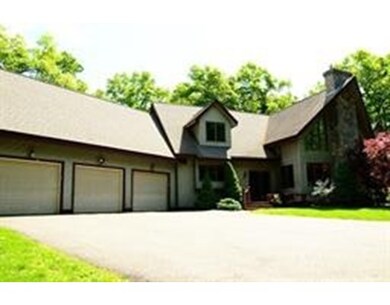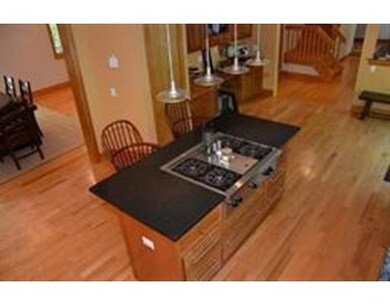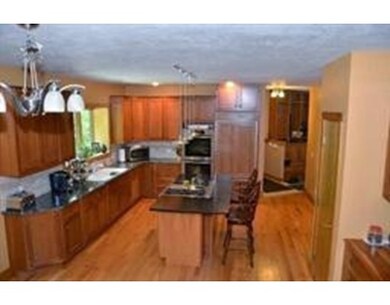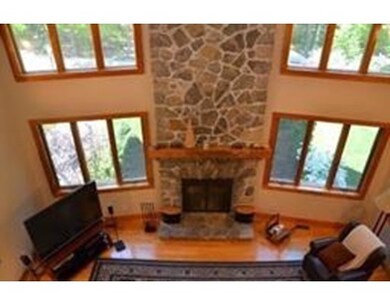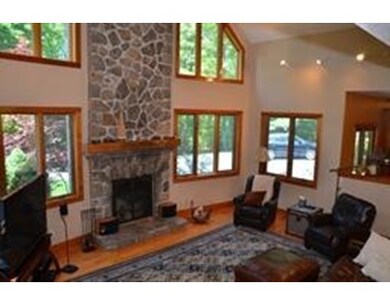
55 Chilson Rd Wilbraham, MA 01095
About This Home
As of July 2019Absolutely stunning 4000 square foot contemporary on 6.6 acres top of hill with views. Custom cabinet Sub Zero refrigerator, 6 burner Wolf in-island cooktop, Wolf double wall oven, Meile dishwasher, granite counters, wood floors in kitchen, dining room, living room, and staircase. 22 foot floor to ceiling fieldstone fireplace and chalet style windows in main living room. Huge open dining room, first floor master bedroom and bath, first floor laundry with tile floor in foyer and full bathroom. Screened in porch, custom stone hardscape, trex deck, hot tub, kids playscape, full commercial gym, media room, office, 3 car, two level, epoxy floor garage with cellar entry. Geothermal climate control system. Second floor nanny's room, balcony, and 3 more bedrooms. So much storage space. Custom built oversized shed, landscaping, plenty of flat lawn, huge stone fire pit, and fenced in area in back yard. It's one of a kind and must be seen to understand how every detail has been addressed.
Last Agent to Sell the Property
Erik Kaiser
Real Living Realty Professionals License #452505635 Listed on: 04/02/2017
Home Details
Home Type
- Single Family
Est. Annual Taxes
- $12,883
Year Built
- 1994
Utilities
- Private Sewer
Ownership History
Purchase Details
Home Financials for this Owner
Home Financials are based on the most recent Mortgage that was taken out on this home.Purchase Details
Purchase Details
Home Financials for this Owner
Home Financials are based on the most recent Mortgage that was taken out on this home.Purchase Details
Similar Homes in Wilbraham, MA
Home Values in the Area
Average Home Value in this Area
Purchase History
| Date | Type | Sale Price | Title Company |
|---|---|---|---|
| Warranty Deed | -- | -- | |
| Deed | $510,000 | -- | |
| Deed | $440,000 | -- | |
| Foreclosure Deed | $57,500 | -- |
Mortgage History
| Date | Status | Loan Amount | Loan Type |
|---|---|---|---|
| Open | $150,000 | Credit Line Revolving | |
| Open | $385,000 | Stand Alone Refi Refinance Of Original Loan | |
| Closed | $304,100 | Adjustable Rate Mortgage/ARM | |
| Previous Owner | $417,000 | No Value Available | |
| Previous Owner | $296,024 | No Value Available | |
| Previous Owner | $25,000 | No Value Available | |
| Previous Owner | $322,700 | Purchase Money Mortgage | |
| Previous Owner | $180,000 | No Value Available | |
| Previous Owner | $35,000 | No Value Available |
Property History
| Date | Event | Price | Change | Sq Ft Price |
|---|---|---|---|---|
| 05/29/2025 05/29/25 | For Sale | $979,000 | +54.2% | $196 / Sq Ft |
| 07/25/2019 07/25/19 | Sold | $635,000 | 0.0% | $106 / Sq Ft |
| 07/25/2019 07/25/19 | Sold | $635,000 | -2.2% | $159 / Sq Ft |
| 06/20/2019 06/20/19 | Pending | -- | -- | -- |
| 06/19/2019 06/19/19 | Pending | -- | -- | -- |
| 06/06/2019 06/06/19 | For Sale | $649,000 | 0.0% | $108 / Sq Ft |
| 06/05/2019 06/05/19 | Price Changed | $649,000 | -6.6% | $162 / Sq Ft |
| 06/04/2019 06/04/19 | Price Changed | $695,000 | +7.1% | $174 / Sq Ft |
| 06/04/2019 06/04/19 | Price Changed | $649,000 | -6.6% | $162 / Sq Ft |
| 04/29/2019 04/29/19 | For Sale | $695,000 | +39.0% | $174 / Sq Ft |
| 05/26/2017 05/26/17 | Sold | $500,000 | -9.1% | $125 / Sq Ft |
| 04/03/2017 04/03/17 | Pending | -- | -- | -- |
| 04/02/2017 04/02/17 | For Sale | $549,900 | -- | $137 / Sq Ft |
Tax History Compared to Growth
Tax History
| Year | Tax Paid | Tax Assessment Tax Assessment Total Assessment is a certain percentage of the fair market value that is determined by local assessors to be the total taxable value of land and additions on the property. | Land | Improvement |
|---|---|---|---|---|
| 2025 | $12,883 | $720,500 | $107,300 | $613,200 |
| 2024 | $11,842 | $640,100 | $107,300 | $532,800 |
| 2023 | $113 | $617,100 | $107,300 | $509,800 |
| 2022 | $11,319 | $552,400 | $107,300 | $445,100 |
| 2021 | $11,358 | $494,700 | $115,400 | $379,300 |
| 2020 | $10,986 | $490,900 | $115,400 | $375,500 |
| 2019 | $10,704 | $491,000 | $115,400 | $375,600 |
| 2018 | $11,716 | $517,500 | $115,400 | $402,100 |
| 2017 | $11,385 | $517,500 | $115,400 | $402,100 |
| 2016 | $10,325 | $478,000 | $125,000 | $353,000 |
| 2015 | $9,981 | $478,000 | $125,000 | $353,000 |
Agents Affiliated with this Home
-
Suzanne White

Seller's Agent in 2025
Suzanne White
William Raveis R.E. & Home Services
(413) 530-7363
17 in this area
219 Total Sales
-

Seller's Agent in 2019
Sharyn Jones
Executive Real Estate Inc.
(978) 375-8377
36 Total Sales
-
N
Buyer's Agent in 2019
Non Member
Non-Member
-
Sherry and Gwen Levine

Buyer's Agent in 2019
Sherry and Gwen Levine
Executive Real Estate, Inc.
(413) 427-3735
6 in this area
60 Total Sales
-
E
Seller's Agent in 2017
Erik Kaiser
Real Living Realty Professionals
Map
Source: MLS Property Information Network (MLS PIN)
MLS Number: 72139476
APN: WILB-002550-000008-001201
- 337 Maynard Rd
- 4 Mark Twain Dr
- 30 Red Bridge Rd
- Lot 70 Balsam Hill Rd
- Lot 75 Balsam Hill Rd
- 1252 East St
- 167 Alden St
- 3075 Boston Rd
- 1150 East St
- 24 Sylvia St
- 132 James St
- 127 Parker Ln
- 1123 East St
- 5-7 Maple Terrace
- 135 Mountain Rd
- 182 Mountain Rd
- 0 Lot 15 Baptist Hill Rd
- 109 Silver St
- 2136 Baptist Hill Rd
- 119 Silver St
