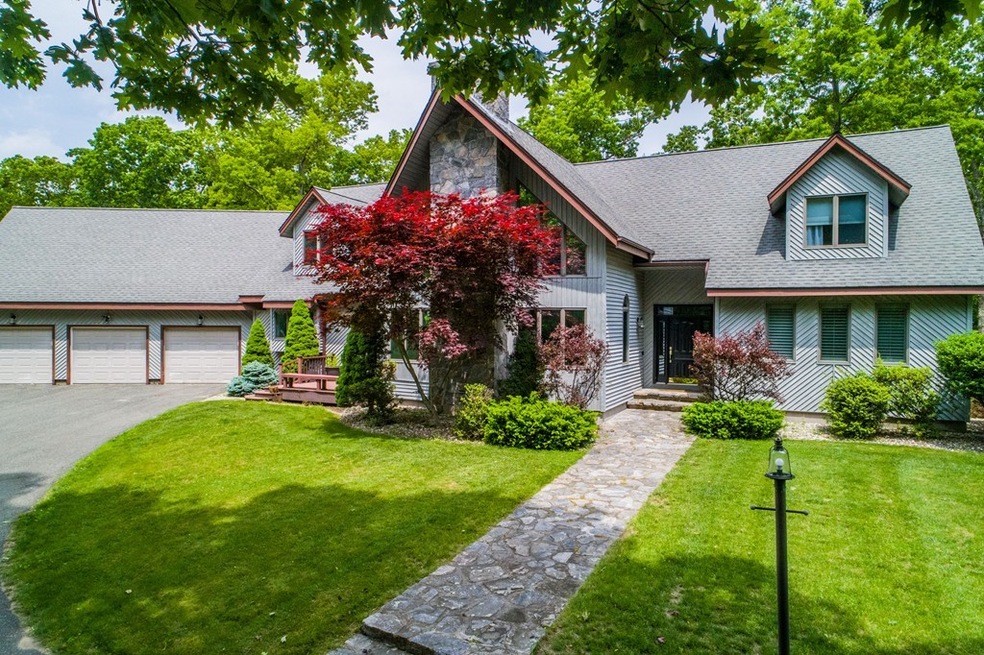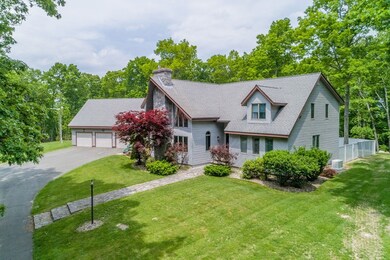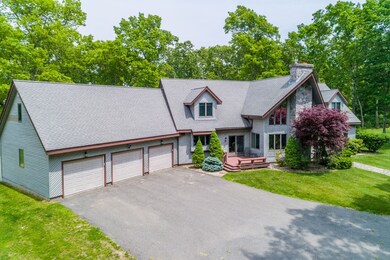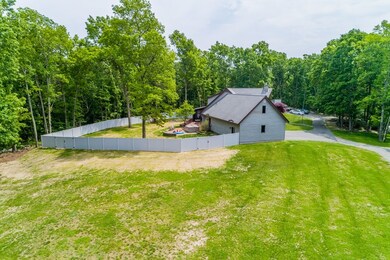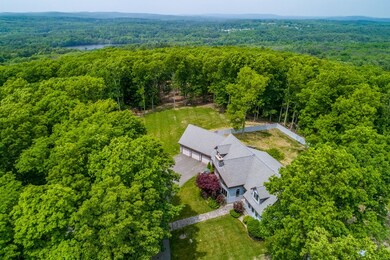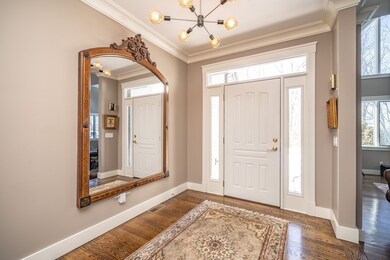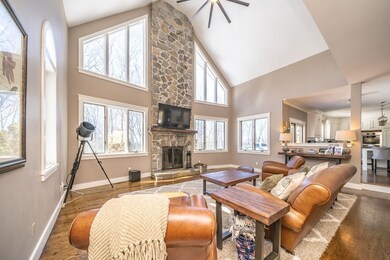
55 Chilson Rd Wilbraham, MA 01095
Highlights
- Spa
- Sauna
- Deck
- Minnechaug Regional High School Rated A-
- Landscaped Professionally
- Wood Flooring
About This Home
As of July 2019Prepare to be amazed by this stunning hilltop retreat with soaring ceilings, sophisticated updates, and modern finishes. Substantial upgrades have been made with attention to detail and an eye for elegance. Custom kitchen with granite counters, expanded island, walk in pantry. Upgraded appliances including Wolf range, Thermador fridge, and Miele double ovens. Sunken living room with a two story fieldstone fireplace as its grand centerpiece. Hardwoods throughout the first floor recently refinished, all new crown molding and trim. First floor master suite with a full bath, and an unbelievable walk-in closet expansion that is a dream come true! The 1st floor also includes a tremendous dining room and sitting area, laundry with storage cubbies and full guest bath. Mostly finished basement with 6th bedroom, 4th bath, plus a playroom and a gym/workshop area. 3 car garage with storage above. Recent yard expansion with over an acre cleared and fence added, screen porch, deck and hot tub.
Home Details
Home Type
- Single Family
Est. Annual Taxes
- $12,883
Year Built
- Built in 1994
Lot Details
- Year Round Access
- Fenced Yard
- Landscaped Professionally
- Property is zoned R-60
Parking
- 3 Car Garage
Interior Spaces
- Central Vacuum
- Screened Porch
- Sauna
- Basement
Kitchen
- Built-In Oven
- Range
- Dishwasher
- Disposal
Flooring
- Wood
- Wall to Wall Carpet
- Tile
Eco-Friendly Details
- Whole House Vacuum System
Outdoor Features
- Spa
- Deck
- Patio
- Storage Shed
Utilities
- Forced Air Heating and Cooling System
- Geothermal Heating and Cooling
- Geothermal Hot Water System
- Electric Water Heater
- Private Sewer
- Cable TV Available
Community Details
- Security Service
Listing and Financial Details
- Assessor Parcel Number M:2550 B:8 L:1201
Ownership History
Purchase Details
Home Financials for this Owner
Home Financials are based on the most recent Mortgage that was taken out on this home.Purchase Details
Purchase Details
Home Financials for this Owner
Home Financials are based on the most recent Mortgage that was taken out on this home.Purchase Details
Similar Homes in the area
Home Values in the Area
Average Home Value in this Area
Purchase History
| Date | Type | Sale Price | Title Company |
|---|---|---|---|
| Warranty Deed | -- | -- | |
| Deed | $510,000 | -- | |
| Deed | $440,000 | -- | |
| Foreclosure Deed | $57,500 | -- |
Mortgage History
| Date | Status | Loan Amount | Loan Type |
|---|---|---|---|
| Open | $150,000 | Credit Line Revolving | |
| Open | $385,000 | Stand Alone Refi Refinance Of Original Loan | |
| Closed | $304,100 | Adjustable Rate Mortgage/ARM | |
| Previous Owner | $417,000 | No Value Available | |
| Previous Owner | $296,024 | No Value Available | |
| Previous Owner | $25,000 | No Value Available | |
| Previous Owner | $322,700 | Purchase Money Mortgage | |
| Previous Owner | $180,000 | No Value Available | |
| Previous Owner | $35,000 | No Value Available |
Property History
| Date | Event | Price | Change | Sq Ft Price |
|---|---|---|---|---|
| 05/29/2025 05/29/25 | For Sale | $979,000 | +54.2% | $196 / Sq Ft |
| 07/25/2019 07/25/19 | Sold | $635,000 | 0.0% | $106 / Sq Ft |
| 07/25/2019 07/25/19 | Sold | $635,000 | -2.2% | $159 / Sq Ft |
| 06/20/2019 06/20/19 | Pending | -- | -- | -- |
| 06/19/2019 06/19/19 | Pending | -- | -- | -- |
| 06/06/2019 06/06/19 | For Sale | $649,000 | 0.0% | $108 / Sq Ft |
| 06/05/2019 06/05/19 | Price Changed | $649,000 | -6.6% | $162 / Sq Ft |
| 06/04/2019 06/04/19 | Price Changed | $695,000 | +7.1% | $174 / Sq Ft |
| 06/04/2019 06/04/19 | Price Changed | $649,000 | -6.6% | $162 / Sq Ft |
| 04/29/2019 04/29/19 | For Sale | $695,000 | +39.0% | $174 / Sq Ft |
| 05/26/2017 05/26/17 | Sold | $500,000 | -9.1% | $125 / Sq Ft |
| 04/03/2017 04/03/17 | Pending | -- | -- | -- |
| 04/02/2017 04/02/17 | For Sale | $549,900 | -- | $137 / Sq Ft |
Tax History Compared to Growth
Tax History
| Year | Tax Paid | Tax Assessment Tax Assessment Total Assessment is a certain percentage of the fair market value that is determined by local assessors to be the total taxable value of land and additions on the property. | Land | Improvement |
|---|---|---|---|---|
| 2025 | $12,883 | $720,500 | $107,300 | $613,200 |
| 2024 | $11,842 | $640,100 | $107,300 | $532,800 |
| 2023 | $113 | $617,100 | $107,300 | $509,800 |
| 2022 | $11,319 | $552,400 | $107,300 | $445,100 |
| 2021 | $11,358 | $494,700 | $115,400 | $379,300 |
| 2020 | $10,986 | $490,900 | $115,400 | $375,500 |
| 2019 | $10,704 | $491,000 | $115,400 | $375,600 |
| 2018 | $11,716 | $517,500 | $115,400 | $402,100 |
| 2017 | $11,385 | $517,500 | $115,400 | $402,100 |
| 2016 | $10,325 | $478,000 | $125,000 | $353,000 |
| 2015 | $9,981 | $478,000 | $125,000 | $353,000 |
Agents Affiliated with this Home
-
Suzanne White

Seller's Agent in 2025
Suzanne White
William Raveis R.E. & Home Services
(413) 530-7363
17 in this area
219 Total Sales
-

Seller's Agent in 2019
Sharyn Jones
Executive Real Estate Inc.
(978) 375-8377
36 Total Sales
-
N
Buyer's Agent in 2019
Non Member
Non-Member
-
Sherry and Gwen Levine

Buyer's Agent in 2019
Sherry and Gwen Levine
Executive Real Estate, Inc.
(413) 427-3735
6 in this area
60 Total Sales
-
E
Seller's Agent in 2017
Erik Kaiser
Real Living Realty Professionals
Map
Source: MLS Property Information Network (MLS PIN)
MLS Number: 72489794
APN: WILB-002550-000008-001201
- 337 Maynard Rd
- 4 Mark Twain Dr
- 30 Red Bridge Rd
- Lot 70 Balsam Hill Rd
- Lot 75 Balsam Hill Rd
- 1252 East St
- 167 Alden St
- 3075 Boston Rd
- 1150 East St
- 24 Sylvia St
- 132 James St
- 127 Parker Ln
- 1123 East St
- 5-7 Maple Terrace
- 135 Mountain Rd
- 182 Mountain Rd
- 0 Lot 15 Baptist Hill Rd
- 109 Silver St
- 2136 Baptist Hill Rd
- 119 Silver St
