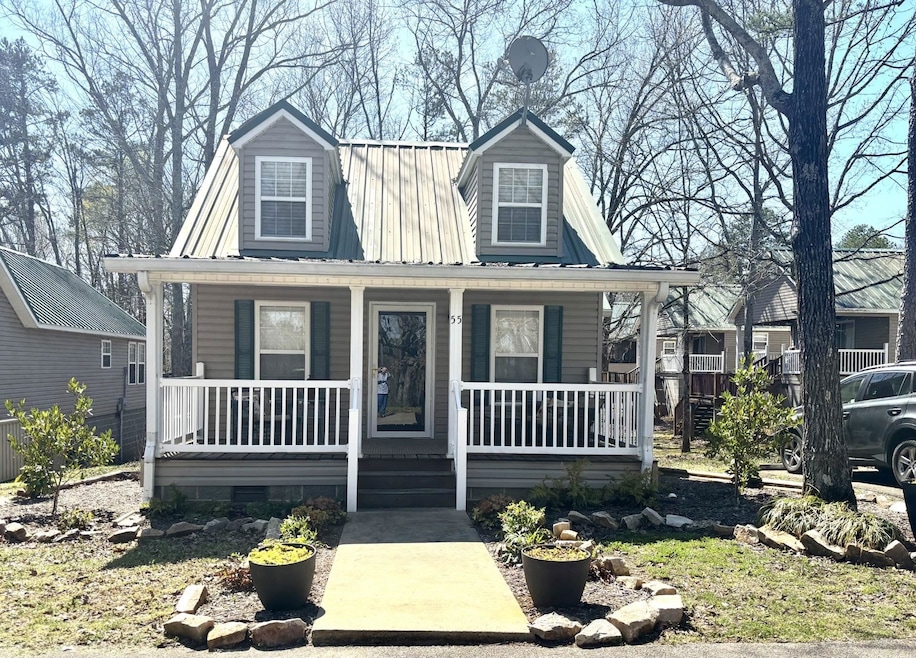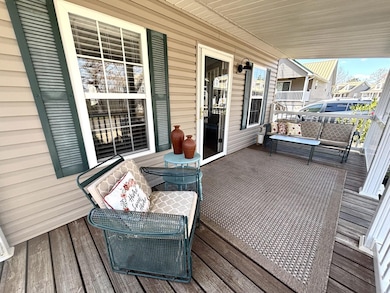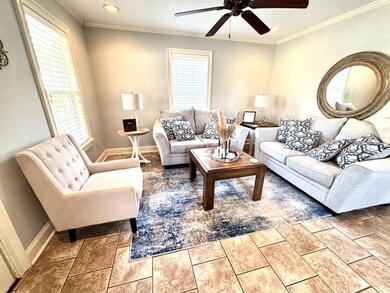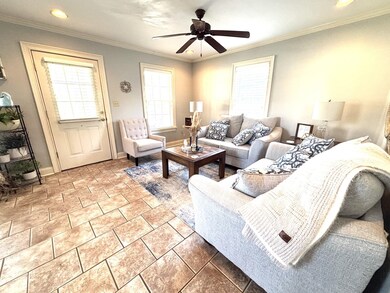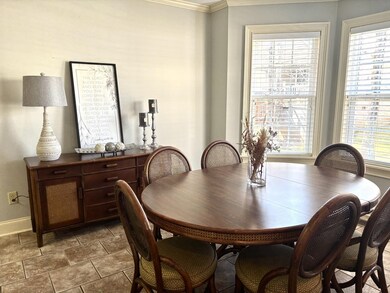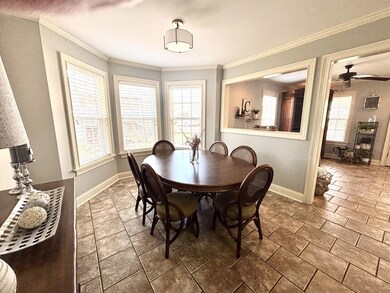Estimated payment $1,278/month
Total Views
6,563
2
Beds
2
Baths
1,200-1,399
Sq Ft
$142
Price per Sq Ft
Highlights
- Two Primary Bedrooms
- Traditional Architecture
- Community Pool
- Deck
- Separate Formal Living Room
- Play Room
About This Home
Welcome to this charming 2-Bedroom, 2-Bath home in the desirable Pickwick Pines Resort! Inside, enjoy a spacious living room and dining area, along with a kitchen featuring an eat-in bar for casual meals. The enclosed back porch provides versatile space that can be used as extra sleeping quarters, a home gym or an office - the list is endless. This home comes mostly furnished for an easy move-in experience. Resort-style amenities include pools, tennis court, fitness center and a community center. Don't miss this opportunity to own your getaway home in Pickwick Pines.
Home Details
Home Type
- Single Family
Est. Annual Taxes
- $640
Year Built
- Built in 2004
HOA Fees
- $183 Monthly HOA Fees
Parking
- Driveway
Home Design
- Traditional Architecture
- Vinyl Siding
- Pier And Beam
Interior Spaces
- 1,200-1,399 Sq Ft Home
- 1,397 Sq Ft Home
- 1-Story Property
- Smooth Ceilings
- Separate Formal Living Room
- Dining Room
- Play Room
- Washer and Dryer Hookup
Kitchen
- Breakfast Bar
- Kitchen Island
Bedrooms and Bathrooms
- 2 Main Level Bedrooms
- Double Master Bedroom
- 2 Full Bathrooms
Outdoor Features
- Cove
- Deck
- Porch
Utilities
- Central Heating and Cooling System
- Electric Water Heater
Listing and Financial Details
- Assessor Parcel Number 0804- -19-001.24
Community Details
Overview
- Pickwick Pines Resort Subdivision
- Mandatory home owners association
Recreation
- Community Pool
Map
Create a Home Valuation Report for This Property
The Home Valuation Report is an in-depth analysis detailing your home's value as well as a comparison with similar homes in the area
Home Values in the Area
Average Home Value in this Area
Tax History
| Year | Tax Paid | Tax Assessment Tax Assessment Total Assessment is a certain percentage of the fair market value that is determined by local assessors to be the total taxable value of land and additions on the property. | Land | Improvement |
|---|---|---|---|---|
| 2024 | $640 | $9,212 | $0 | $0 |
| 2023 | $1,409 | $13,818 | $0 | $0 |
| 2022 | $1,409 | $13,818 | $0 | $0 |
| 2021 | $1,396 | $13,818 | $0 | $0 |
| 2020 | $1,316 | $13,163 | $0 | $0 |
| 2019 | $1,316 | $13,163 | $0 | $0 |
| 2018 | $1,620 | $16,202 | $0 | $0 |
| 2017 | $1,374 | $14,160 | $0 | $0 |
| 2016 | $1,352 | $13,943 | $0 | $0 |
| 2015 | $1,300 | $13,943 | $0 | $0 |
| 2014 | $1,300 | $13,943 | $0 | $0 |
Source: Public Records
Property History
| Date | Event | Price | List to Sale | Price per Sq Ft | Prior Sale |
|---|---|---|---|---|---|
| 07/24/2025 07/24/25 | Price Changed | $199,000 | -3.7% | $166 / Sq Ft | |
| 06/20/2025 06/20/25 | Price Changed | $206,699 | -3.8% | $172 / Sq Ft | |
| 04/30/2025 04/30/25 | Price Changed | $214,900 | -2.3% | $179 / Sq Ft | |
| 03/27/2025 03/27/25 | For Sale | $219,900 | +33.3% | $183 / Sq Ft | |
| 07/05/2023 07/05/23 | Sold | -- | -- | -- | View Prior Sale |
| 06/23/2023 06/23/23 | Pending | -- | -- | -- | |
| 06/22/2023 06/22/23 | For Sale | $165,000 | +92.1% | $138 / Sq Ft | |
| 07/28/2016 07/28/16 | Sold | -- | -- | -- | View Prior Sale |
| 07/10/2016 07/10/16 | Pending | -- | -- | -- | |
| 06/23/2016 06/23/16 | For Sale | $85,900 | -- | $86 / Sq Ft |
Source: Memphis Area Association of REALTORS®
Purchase History
| Date | Type | Sale Price | Title Company |
|---|---|---|---|
| Deed | $129,800 | -- | |
| Warranty Deed | -- | -- | |
| Warranty Deed | -- | -- | |
| Warranty Deed | -- | -- |
Source: Public Records
Source: Memphis Area Association of REALTORS®
MLS Number: 10192952
APN: 1-0804-19-001.24
Nearby Homes
- 20 Devin Dr Unit 46
- 8 Devin Dr Unit 49
- 14 Patsy Path Unit 98
- 12 Tyson Trail Unit 116
- 31 David Dr Unit 91
- 19 Mountain View
- 17 Pearl Pkwy Unit 258
- 19 Pearl Pkwy Unit 259
- 12 Jennifer Jct
- 10 Jennifer Jct Unit 244
- 6 Laura Ln Unit 156
- 5 Connie Ct
- 4 Laura Ln Unit 157
- 31 Tamara Trail Unit 209
- 3 Frank Fwy
- 31 Frank Fwy
- 3829 Highway 25
- 3835 Highway 25
- 27 Cr 357 Rd
- 0 Cr 372
