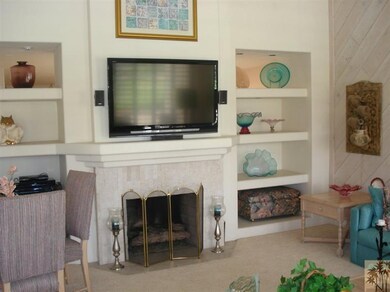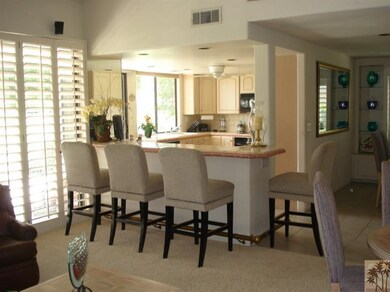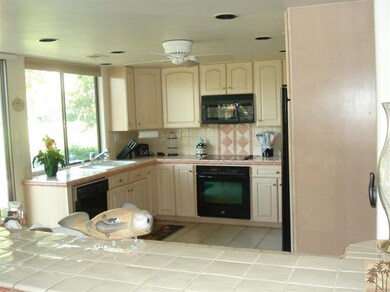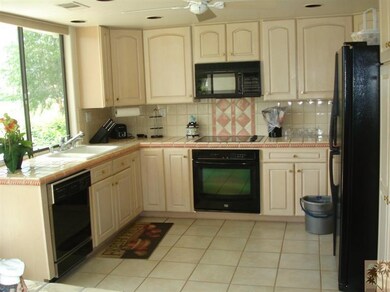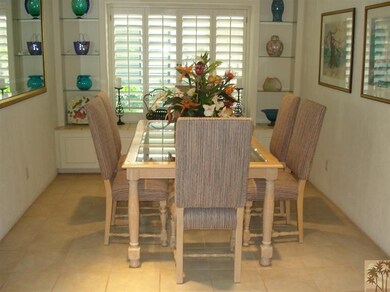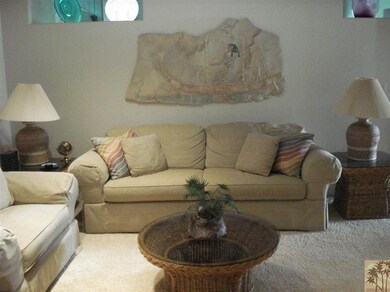
55 Don Quixote Dr Rancho Mirage, CA 92270
Highlights
- Lake Front
- On Golf Course
- Gated Community
- James Earl Carter Elementary School Rated A-
- Heated In Ground Pool
- Community Lake
About This Home
As of February 2017A beautiful 3000 plan that is currently the only South facing larger unit in Rancho Las Palmas. This home is move in ready with 3 bedrooms(atrium and 3rd bedroom converted to a huge family room) 3 baths, custom counter tops, extended patio, two car garage, newer appliances, open kitchen and near new A/C. Fully furnished including 2 TV's and the best views in Rancho Las Palmas facing the golf course, a lake, and those gorgeous south facing mountains in a panoramic setting. A must see. These photos don't do this property justice, new photos next week.
Last Agent to Sell the Property
Jim Papst
HK Lane Real Estate License #01216501 Listed on: 05/29/2014
Last Buyer's Agent
Jim Papst
Continental Properties/Showcase Homes
Property Details
Home Type
- Condominium
Est. Annual Taxes
- $7,130
Year Built
- Built in 1978
Lot Details
- Lake Front
- On Golf Course
- End Unit
- North Facing Home
HOA Fees
Parking
- 2 Car Attached Garage
Property Views
- Lake
- Golf Course
- Mountain
Home Design
- Spanish Architecture
- Turnkey
- Slab Foundation
- Tile Roof
- Foam Roof
- Stucco Exterior
Interior Spaces
- 2,180 Sq Ft Home
- 1-Story Property
- Built-In Features
- High Ceiling
- Skylights
- Decorative Fireplace
- Gas Log Fireplace
- Double Door Entry
- Family Room
- Living Room with Fireplace
- Dining Area
Kitchen
- Dishwasher
- Ceramic Countertops
Flooring
- Carpet
- Ceramic Tile
Bedrooms and Bathrooms
- 3 Bedrooms
- Split Bathroom
- Tile Bathroom Countertop
- Secondary bathroom tub or shower combo
Laundry
- Laundry Room
- Dryer
- Washer
Pool
- Heated In Ground Pool
- Heated Spa
- In Ground Spa
- Spa Fenced
Utilities
- Forced Air Heating and Cooling System
- Heating System Uses Natural Gas
- Underground Utilities
- Property is located within a water district
- Gas Water Heater
- Central Water Heater
- Sewer in Street
- Cable TV Available
Additional Features
- Enclosed patio or porch
- Ground Level
Listing and Financial Details
- Assessor Parcel Number 682274027
Community Details
Overview
- Association fees include building & grounds, trash, security, cable TV
- Rancho Las Palmas Country Club Subdivision
- Community Lake
Amenities
- Clubhouse
Recreation
- Golf Course Community
- Community Pool
- Community Spa
Pet Policy
- Pet Restriction
Security
- 24 Hour Access
- Gated Community
Ownership History
Purchase Details
Home Financials for this Owner
Home Financials are based on the most recent Mortgage that was taken out on this home.Purchase Details
Home Financials for this Owner
Home Financials are based on the most recent Mortgage that was taken out on this home.Purchase Details
Home Financials for this Owner
Home Financials are based on the most recent Mortgage that was taken out on this home.Purchase Details
Purchase Details
Home Financials for this Owner
Home Financials are based on the most recent Mortgage that was taken out on this home.Purchase Details
Home Financials for this Owner
Home Financials are based on the most recent Mortgage that was taken out on this home.Purchase Details
Home Financials for this Owner
Home Financials are based on the most recent Mortgage that was taken out on this home.Similar Homes in the area
Home Values in the Area
Average Home Value in this Area
Purchase History
| Date | Type | Sale Price | Title Company |
|---|---|---|---|
| Grant Deed | $480,000 | Fidelity National Title Co | |
| Grant Deed | $470,000 | Fidelity National Title Co | |
| Grant Deed | $330,000 | First American Title Co | |
| Grant Deed | $300,000 | First American Title Co | |
| Grant Deed | $200,000 | First American Title Ins Co | |
| Grant Deed | $227,000 | First American Title Ins Co | |
| Interfamily Deed Transfer | -- | First American Title Ins Co |
Mortgage History
| Date | Status | Loan Amount | Loan Type |
|---|---|---|---|
| Previous Owner | $230,000 | New Conventional | |
| Previous Owner | $260,000 | New Conventional | |
| Previous Owner | $292,000 | Purchase Money Mortgage | |
| Previous Owner | $146,250 | No Value Available | |
| Previous Owner | $217,000 | Seller Take Back |
Property History
| Date | Event | Price | Change | Sq Ft Price |
|---|---|---|---|---|
| 02/14/2017 02/14/17 | Sold | $480,000 | -3.8% | $220 / Sq Ft |
| 11/23/2016 11/23/16 | Pending | -- | -- | -- |
| 08/10/2016 08/10/16 | For Sale | $499,000 | +6.2% | $228 / Sq Ft |
| 07/30/2014 07/30/14 | Sold | $470,000 | -3.1% | $216 / Sq Ft |
| 07/23/2014 07/23/14 | Pending | -- | -- | -- |
| 05/29/2014 05/29/14 | For Sale | $485,000 | -- | $222 / Sq Ft |
Tax History Compared to Growth
Tax History
| Year | Tax Paid | Tax Assessment Tax Assessment Total Assessment is a certain percentage of the fair market value that is determined by local assessors to be the total taxable value of land and additions on the property. | Land | Improvement |
|---|---|---|---|---|
| 2023 | $7,130 | $535,445 | $160,632 | $374,813 |
| 2022 | $6,810 | $524,947 | $157,483 | $367,464 |
| 2021 | $6,659 | $514,655 | $154,396 | $360,259 |
| 2020 | $6,538 | $509,378 | $152,813 | $356,565 |
| 2019 | $6,417 | $499,391 | $149,817 | $349,574 |
| 2018 | $6,299 | $489,600 | $146,880 | $342,720 |
| 2017 | $6,342 | $486,710 | $170,866 | $315,844 |
| 2016 | $6,110 | $477,167 | $167,516 | $309,651 |
| 2015 | $6,133 | $470,000 | $165,000 | $305,000 |
| 2014 | $5,245 | $389,877 | $97,465 | $292,412 |
Agents Affiliated with this Home
-
J
Seller's Agent in 2017
Jim Papst
HK Lane Real Estate
-
W
Seller Co-Listing Agent in 2017
William Tuck
HK Lane Real Estate
Map
Source: California Desert Association of REALTORS®
MLS Number: 214020856
APN: 682-274-027
- 10 Padron Way
- 62 El Toro Dr
- 21 Emerald Ct
- 23 Emerald Ct
- 130 Don Miguel Cir
- 119 Don Quixote Dr
- 146 Las Lomas
- 222 Serena Dr
- 25 Juan Carlos Dr
- 240 Serena Dr
- 248 Serena Dr
- 3 Mozart Ln
- 170 Don Miguel Cir
- 263 Serena Dr
- 12 Strauss Terrace
- 276 Serena Dr
- 230 Santa Barbara Cir
- 72633 Jamie Way
- 177 Las Lomas
- 240 Santa Barbara Cir

