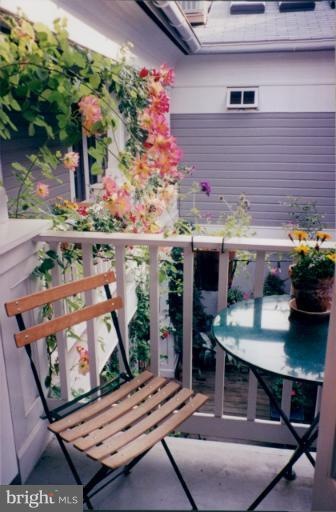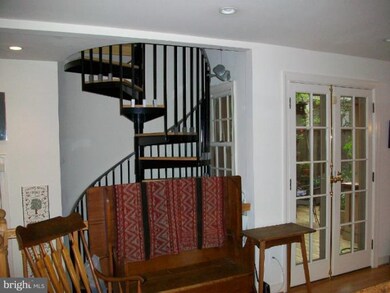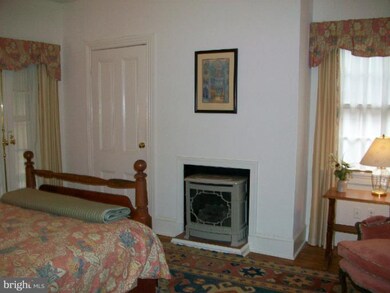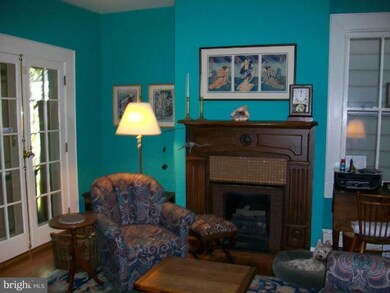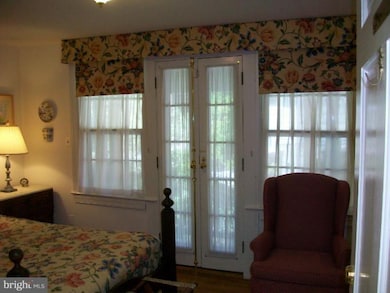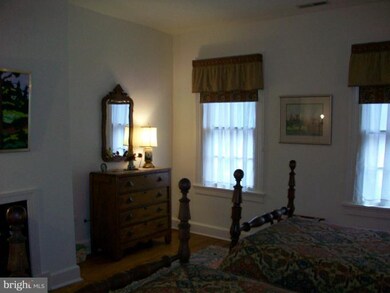
55 East St Annapolis, MD 21401
Downtown Annapolis NeighborhoodEstimated Value: $1,623,000 - $2,514,499
Highlights
- City View
- Private Lot
- Wood Flooring
- Federal Architecture
- Traditional Floor Plan
- 4-minute walk to Newman Street Playground
About This Home
As of July 2012*Unique 4,500 sq. foot, 5 BR 4.5 BA Federal home w/ front garden, secluded Courtyard, & parking for 2 cars on quiet Historic District street 1 block from State House & USNA Gate 1. Charming home extends from East to Pinkney Street & offers 2 living rooms, dining room off Courtyard, large eat-in granite kitchen, front & back staircases & attached garage. Formerly a luxury BnB
Last Agent to Sell the Property
Holly Hoebreckx
Berkshire Hathaway HomeServices PenFed Realty License #MRIS:72537 Listed on: 05/08/2012
Last Buyer's Agent
Harald Mangold
Scott Management Inc.
Home Details
Home Type
- Single Family
Est. Annual Taxes
- $7,976
Year Built
- Built in 1864
Lot Details
- 2,540 Sq Ft Lot
- Decorative Fence
- Private Lot
- Property is in very good condition
Parking
- 1 Car Attached Garage
- Rear-Facing Garage
- Garage Door Opener
- Off-Street Parking
Home Design
- Federal Architecture
- Composition Roof
- Wood Siding
- Stucco
Interior Spaces
- 4,500 Sq Ft Home
- Property has 3 Levels
- Traditional Floor Plan
- Built-In Features
- Crown Molding
- High Ceiling
- 5 Fireplaces
- Fireplace Mantel
- French Doors
- Six Panel Doors
- Entrance Foyer
- Living Room
- Dining Room
- Den
- Loft
- Storage Room
- Wood Flooring
- City Views
- Unfinished Basement
- Sump Pump
- Attic
Kitchen
- Breakfast Area or Nook
- Eat-In Kitchen
- Built-In Oven
- Gas Oven or Range
- Ice Maker
- Dishwasher
- Upgraded Countertops
- Disposal
- Instant Hot Water
Bedrooms and Bathrooms
- 5 Bedrooms
- En-Suite Primary Bedroom
- En-Suite Bathroom
- 4.5 Bathrooms
Laundry
- Laundry Room
- Dryer
- Washer
Home Security
- Home Security System
- Fire and Smoke Detector
- Fire Sprinkler System
Outdoor Features
- Multiple Balconies
- Patio
Utilities
- Forced Air Zoned Heating and Cooling System
- Heat Pump System
- Vented Exhaust Fan
- Natural Gas Water Heater
- High Speed Internet
- Multiple Phone Lines
Community Details
- No Home Owners Association
- Historic District HOA
- Historic District Subdivision
Listing and Financial Details
- Property is used as a vacation rental
- Assessor Parcel Number 020600005959108
Ownership History
Purchase Details
Home Financials for this Owner
Home Financials are based on the most recent Mortgage that was taken out on this home.Purchase Details
Purchase Details
Similar Homes in Annapolis, MD
Home Values in the Area
Average Home Value in this Area
Purchase History
| Date | Buyer | Sale Price | Title Company |
|---|---|---|---|
| Mangold Harald | $1,110,000 | Quiet Title Llc | |
| Herban Mathew | -- | -- | |
| Herban Patricia L | $210,000 | -- |
Mortgage History
| Date | Status | Borrower | Loan Amount |
|---|---|---|---|
| Open | Mangold Harald | $721,000 | |
| Previous Owner | Herban Matthew | $250,000 |
Property History
| Date | Event | Price | Change | Sq Ft Price |
|---|---|---|---|---|
| 07/27/2012 07/27/12 | Sold | $1,110,000 | -14.0% | $247 / Sq Ft |
| 06/09/2012 06/09/12 | Pending | -- | -- | -- |
| 06/05/2012 06/05/12 | Price Changed | $1,290,000 | -13.8% | $287 / Sq Ft |
| 05/08/2012 05/08/12 | For Sale | $1,497,000 | -- | $333 / Sq Ft |
Tax History Compared to Growth
Tax History
| Year | Tax Paid | Tax Assessment Tax Assessment Total Assessment is a certain percentage of the fair market value that is determined by local assessors to be the total taxable value of land and additions on the property. | Land | Improvement |
|---|---|---|---|---|
| 2024 | $12,390 | $965,033 | $0 | $0 |
| 2023 | $11,600 | $807,800 | $459,200 | $348,600 |
| 2022 | $11,286 | $801,000 | $0 | $0 |
| 2021 | $11,102 | $794,200 | $0 | $0 |
| 2020 | $11,102 | $787,400 | $459,200 | $328,200 |
| 2019 | $10,892 | $771,933 | $0 | $0 |
| 2018 | $10,265 | $756,467 | $0 | $0 |
| 2017 | $9,670 | $741,000 | $0 | $0 |
| 2016 | -- | $682,900 | $0 | $0 |
| 2015 | -- | $624,800 | $0 | $0 |
| 2014 | -- | $566,700 | $0 | $0 |
Agents Affiliated with this Home
-

Seller's Agent in 2012
Holly Hoebreckx
BHHS PenFed (actual)
-
H
Buyer's Agent in 2012
Harald Mangold
Scott Management Inc.
Map
Source: Bright MLS
MLS Number: 1003951928
APN: 06-000-05959108
- 41 Cornhill St
- 146 Prince George St
- 165 King George St
- 179 Green St
- 146 Duke of Gloucester St
- 160 Green St
- 143 Market St
- 138 Charles St
- 88 Market St
- 9 Shipwright St
- 66 Franklin St Unit 509
- 66 Franklin St Unit 307
- 66 Franklin St Unit 203
- 66 Franklin St Unit 106
- 1 Shipwright Harbor
- 287 State St Unit 2
- 301 Burnside St Unit A 202
- 301 Burnside St Unit B302
- 63 Town Pines Ct
- 16 Southgate Ave
- 55 East St
- 61 East St
- 63 East St
- 53 East St
- 42 Pinkney St
- 65 East St
- 40 Pinkney St
- 51 East St
- 38 Pinkney St
- 179 Prince George St Unit A
- 179 Prince George St
- 179 Prince George St Unit B
- 179 Prince George St Unit E
- 181 Prince George St
- 36 Pinkney St
- 67 East St
- 43 Pinkney St
- 34 Pinkney St
- 173 Prince George St
- 183 Prince George St
