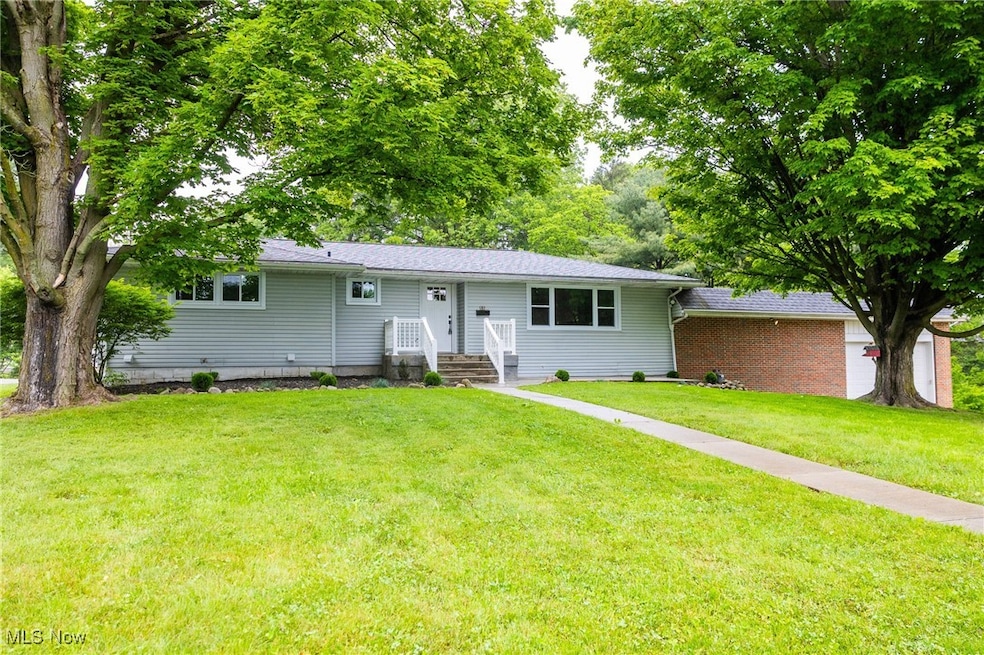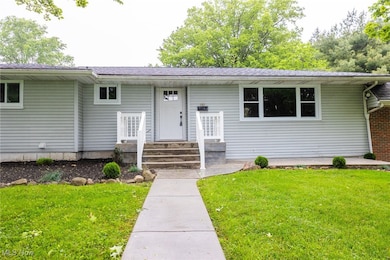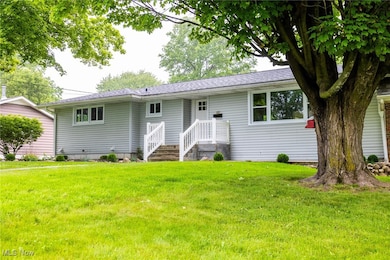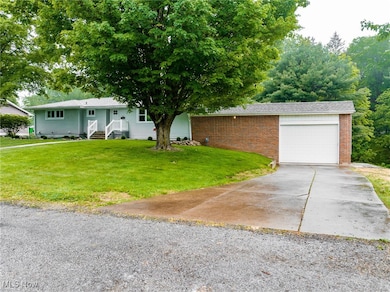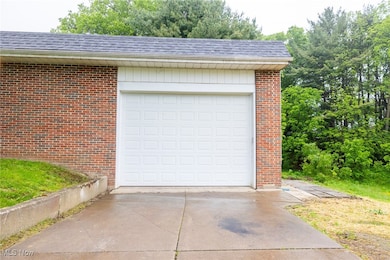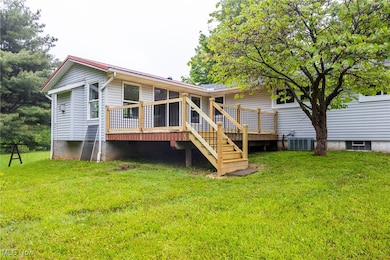
55 Elm St Rittman, OH 44270
Estimated payment $1,816/month
Highlights
- 0.63 Acre Lot
- 2 Car Attached Garage
- Ceiling Fan
- No HOA
- Forced Air Heating and Cooling System
- Baseboard Heating
About This Home
This newly remodeled 3-bedroom, 2-bath home in Rittman offers modern comfort and style, featuring a stunning white and gold themed kitchen complete with a new dishwasher, oven, and tile backsplash. The spacious dining room includes a cozy gas fireplace and opens to a deck overlooking a large backyard—perfect for entertaining. Enjoy year-round comfort with central air conditioning and gas heat. The finished basement provides ideal space for a man cave or gameday gatherings, while additional perks include garage storage, a concrete driveway, and a generous 0.63-acre lot situated at the end of a quiet street.
Listing Agent
Kaufman Realty & Auction, LLC Brokerage Email: stephen.yoder@kaufmanrealty.com 330-312-6269 License #2022000829 Listed on: 05/29/2025
Co-Listing Agent
Kaufman Realty & Auction, LLC Brokerage Email: stephen.yoder@kaufmanrealty.com 330-312-6269 License #2025000947
Home Details
Home Type
- Single Family
Est. Annual Taxes
- $3,298
Year Built
- Built in 1958
Lot Details
- 0.63 Acre Lot
Parking
- 2 Car Attached Garage
- Driveway
Home Design
- Brick Exterior Construction
- Metal Roof
- Vinyl Siding
Interior Spaces
- 2-Story Property
- Ceiling Fan
- Gas Fireplace
- Finished Basement
Kitchen
- Range<<rangeHoodToken>>
- Dishwasher
Bedrooms and Bathrooms
- 3 Main Level Bedrooms
- 2 Full Bathrooms
Utilities
- Forced Air Heating and Cooling System
- Heating System Uses Gas
- Baseboard Heating
Community Details
- No Home Owners Association
Listing and Financial Details
- Assessor Parcel Number 63-01312.000
Map
Home Values in the Area
Average Home Value in this Area
Tax History
| Year | Tax Paid | Tax Assessment Tax Assessment Total Assessment is a certain percentage of the fair market value that is determined by local assessors to be the total taxable value of land and additions on the property. | Land | Improvement |
|---|---|---|---|---|
| 2024 | $3,298 | $80,290 | $24,210 | $56,080 |
| 2023 | $3,289 | $80,290 | $24,210 | $56,080 |
| 2022 | $2,620 | $56,940 | $17,170 | $39,770 |
| 2021 | $2,663 | $56,940 | $17,170 | $39,770 |
| 2020 | $2,716 | $56,940 | $17,170 | $39,770 |
| 2019 | $2,620 | $51,090 | $17,680 | $33,410 |
| 2018 | $2,644 | $51,090 | $17,680 | $33,410 |
| 2017 | $2,339 | $51,090 | $17,680 | $33,410 |
| 2016 | $2,081 | $49,130 | $17,000 | $32,130 |
| 2015 | $2,048 | $49,130 | $17,000 | $32,130 |
| 2014 | $2,045 | $49,130 | $17,000 | $32,130 |
| 2013 | $2,018 | $48,920 | $15,980 | $32,940 |
Property History
| Date | Event | Price | Change | Sq Ft Price |
|---|---|---|---|---|
| 07/12/2025 07/12/25 | Price Changed | $279,000 | -3.5% | -- |
| 06/20/2025 06/20/25 | Price Changed | $289,000 | 0.0% | -- |
| 06/20/2025 06/20/25 | For Sale | $289,000 | -3.7% | -- |
| 06/12/2025 06/12/25 | Pending | -- | -- | -- |
| 05/29/2025 05/29/25 | For Sale | $300,000 | +300.0% | -- |
| 01/15/2022 01/15/22 | Sold | $75,000 | -25.0% | $46 / Sq Ft |
| 11/02/2021 11/02/21 | Pending | -- | -- | -- |
| 09/21/2019 09/21/19 | For Sale | $100,000 | -- | $62 / Sq Ft |
Purchase History
| Date | Type | Sale Price | Title Company |
|---|---|---|---|
| Warranty Deed | $155,000 | Nova Title | |
| Sheriffs Deed | $150,200 | None Listed On Document | |
| Sheriffs Deed | $150,200 | None Listed On Document | |
| Warranty Deed | $124,500 | Stonegate Title Agency | |
| Interfamily Deed Transfer | -- | Attorney |
Mortgage History
| Date | Status | Loan Amount | Loan Type |
|---|---|---|---|
| Open | $204,000 | Construction | |
| Previous Owner | $125,757 | New Conventional |
Similar Homes in Rittman, OH
Source: MLS Now
MLS Number: 5126946
APN: 63-01312-000
- 4456 Seville Rd
- 14293 Galehouse Rd
- 11 E Main St Unit Up
- 436 N Portage St
- 149 Meadowcreek Dr
- 276 Acacia Ln
- 600 Grant Allen Way
- 380 Dawnshire Dr
- 1424 Wooster Rd
- 1270 South Ave
- 7287 Lake Rd
- 7287 Lake Rd
- 1055 Hostetler Rd
- 209 Hall St
- 649 W Hopocan Ave Unit 1/2
- 141 N Main St Unit 236
- 900 Sturbridge Dr
- 428 W Oak St
- 5777 Coneflower Dr
- 2948 Stonebrooke Ln
