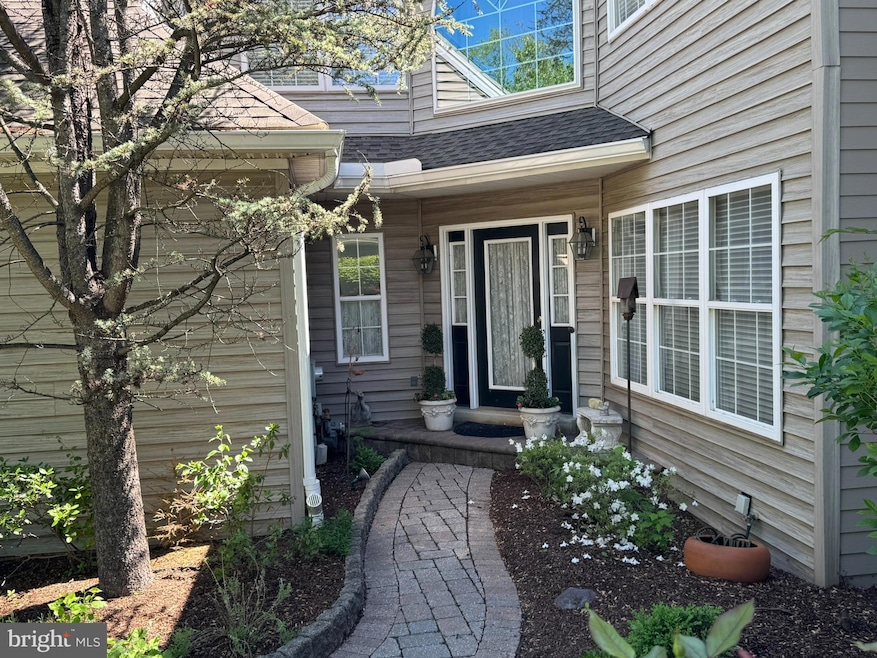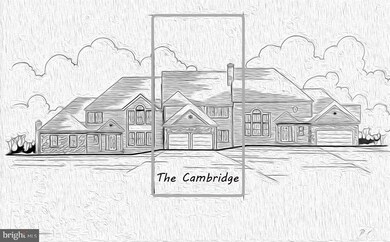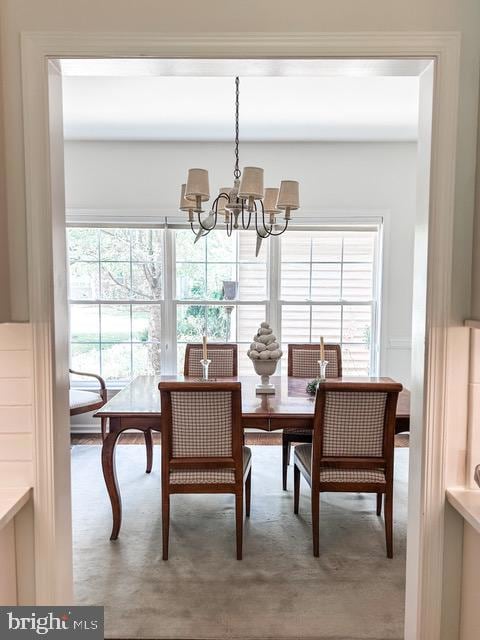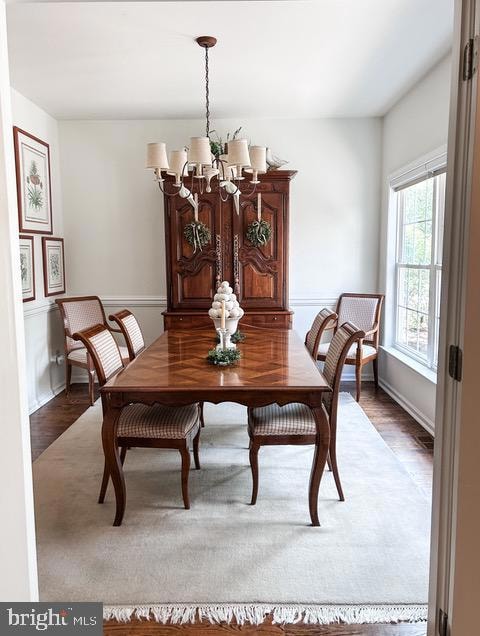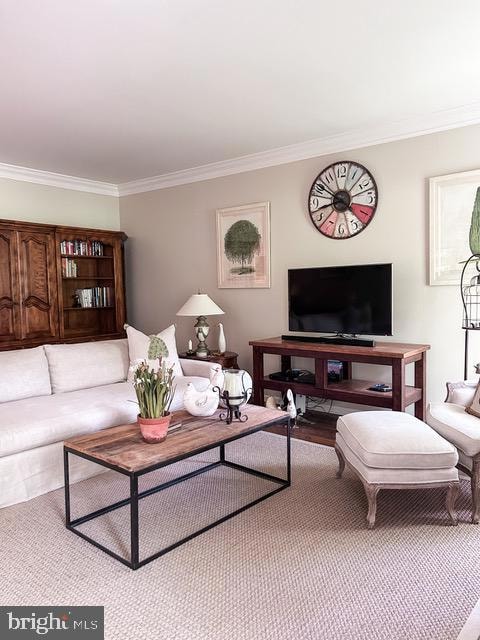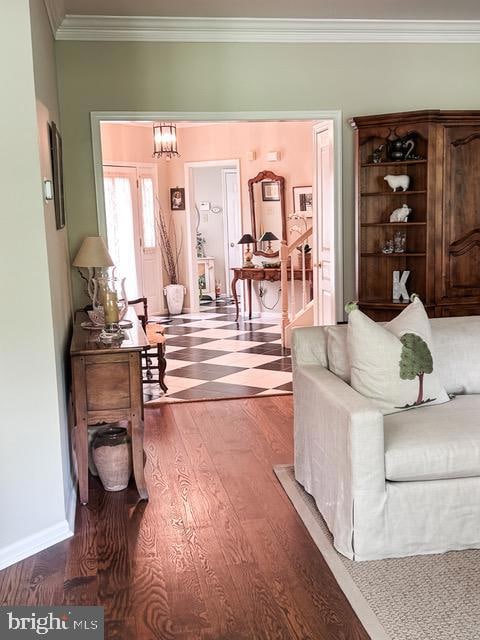55 Foxcroft Ln Unit 502 Phoenixville, PA 19460
Estimated payment $4,703/month
Highlights
- Golf Course View
- French Architecture
- 2 Car Attached Garage
- Schuylkill Elementary School Rated A-
- Wood Flooring
- Tray Ceiling
About This Home
Come enjoy this immaculate home in sought after Fernliegh Community. The nature and surroundings are beautiful. Located just a 2-minute drive from Phoenixville Country Club, and within 10 minutes of downtown Phoenixville's vibrant shops and restaurants, Valley Forge Park, King of Prussia Mall, and major routes including Rt 422, I-76, and the Pennsylvania Turnpike, this home provides easy access to numerous amenities
Walk up through flowering court yard garden to private main entrance. Enter into Black and White Tile Foyer area, Powder Room off Foyer. Enter into Sophisticated Dinning Room, then to Newly remodeled Kitchen with Eat in Section/Family Area. Look out the Kitchen French doors to open space with an abundance of nature. The Living Room is a great relaxing cozy area with gas fireplace and great natural light. The views and nature off the rear deck provide tranquility and peace.
All Appliances have been recently updated
Level Two has awesome open Foyer area with large arched window providing excellent natural light. Primary Master Bedroom with Master Bath and two large walk-in closets, 2 Additional Bedrooms with Hall Bath.
Phoenixville 3 miles away, King of Prussia 6 miles Paoli Train Station 4 miles.
Listing Agent
(610) 482-2711 cochran1000@gmail.com Long & Foster Real Estate, Inc. Listed on: 06/01/2025

Townhouse Details
Home Type
- Townhome
Est. Annual Taxes
- $9,832
Year Built
- Built in 1995 | Remodeled in 2025
Lot Details
- 1,742 Sq Ft Lot
- Property is in excellent condition
HOA Fees
- $397 Monthly HOA Fees
Parking
- 2 Car Attached Garage
- Parking Storage or Cabinetry
- Front Facing Garage
- Garage Door Opener
- Driveway
- On-Street Parking
Property Views
- Golf Course
- Woods
- Garden
Home Design
- French Architecture
- Tile Roof
- Aluminum Siding
- Vinyl Siding
- Concrete Perimeter Foundation
Interior Spaces
- Property has 2 Levels
- Tray Ceiling
- Ceiling height of 9 feet or more
- Gas Fireplace
Flooring
- Wood
- Carpet
- Ceramic Tile
Bedrooms and Bathrooms
- 3 Main Level Bedrooms
Unfinished Basement
- Heated Basement
- Natural lighting in basement
Schools
- Phoenixville Elementary And Middle School
- Phoenixville Area High School
Utilities
- Forced Air Heating and Cooling System
- Cooling System Utilizes Natural Gas
- Natural Gas Water Heater
- Phone Available
- Cable TV Available
Listing and Financial Details
- Tax Lot 0821
- Assessor Parcel Number 27-06 -0821
Community Details
Overview
- $1,000 Capital Contribution Fee
- Association fees include common area maintenance, exterior building maintenance, lawn care front, lawn care rear, lawn maintenance, management
- Fernleigh HOA
- Built by Robert Bruce Developer
- Fernleigh Subdivision, Cambridge Floorplan
Pet Policy
- Dogs and Cats Allowed
Map
Home Values in the Area
Average Home Value in this Area
Tax History
| Year | Tax Paid | Tax Assessment Tax Assessment Total Assessment is a certain percentage of the fair market value that is determined by local assessors to be the total taxable value of land and additions on the property. | Land | Improvement |
|---|---|---|---|---|
| 2025 | $9,498 | $234,050 | $50,840 | $183,210 |
| 2024 | $9,498 | $234,050 | $50,840 | $183,210 |
| 2023 | $9,407 | $234,050 | $50,840 | $183,210 |
| 2022 | $9,332 | $234,050 | $50,840 | $183,210 |
| 2021 | $9,215 | $234,050 | $50,840 | $183,210 |
| 2020 | $9,027 | $234,050 | $50,840 | $183,210 |
| 2019 | $8,798 | $234,050 | $50,840 | $183,210 |
| 2018 | $8,578 | $234,050 | $50,840 | $183,210 |
| 2017 | $8,479 | $234,050 | $50,840 | $183,210 |
| 2016 | $928 | $234,050 | $50,840 | $183,210 |
| 2015 | $928 | $234,050 | $50,840 | $183,210 |
| 2014 | $928 | $234,050 | $50,840 | $183,210 |
Property History
| Date | Event | Price | List to Sale | Price per Sq Ft |
|---|---|---|---|---|
| 06/02/2025 06/02/25 | Pending | -- | -- | -- |
| 06/01/2025 06/01/25 | For Sale | $664,900 | -- | $281 / Sq Ft |
Purchase History
| Date | Type | Sale Price | Title Company |
|---|---|---|---|
| Deed | $650,000 | Foxtrot Abstract | |
| Deed | $228,900 | -- |
Mortgage History
| Date | Status | Loan Amount | Loan Type |
|---|---|---|---|
| Open | $520,000 | New Conventional | |
| Previous Owner | $85,000 | No Value Available |
Source: Bright MLS
MLS Number: PACT2099780
APN: 27-006-0821.0000
- 9 Fenwyck Cir
- 452 Springview Ln
- 505 Country Club Rd
- 4 Hope Ln
- 110 Diamond Rock Rd
- 43 N Forge Manor Dr
- 120 Diamond Rock Rd
- 102 Ferry Ln
- 104 Ferry Ln Unit 2
- 106 Ferry Ln
- 108 Ferry Ln Unit 4
- 343 Pawlings Rd
- 560 Clothier Springs Rd
- 471 5th St
- Lot B Howell Rd
- Lot A Howell Rd
- Lot C Howell Rd
- 24 New Whitehorse Way
- 4219 Howell Rd
- 139 Rossiter Ave
