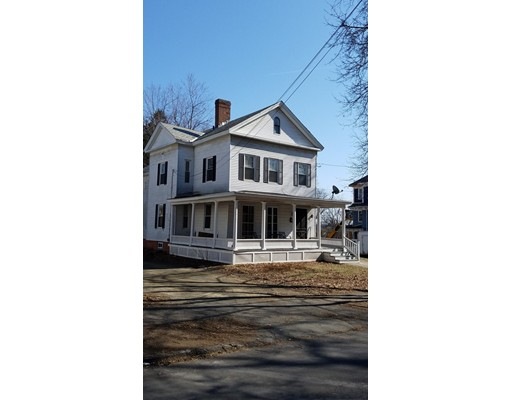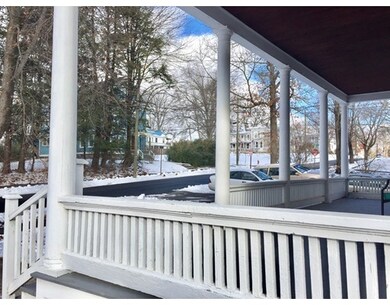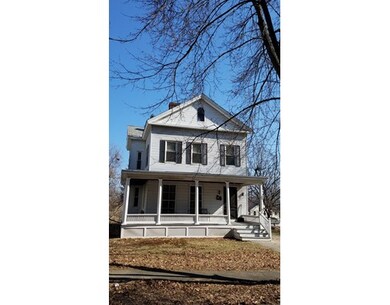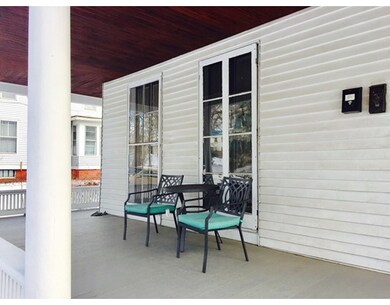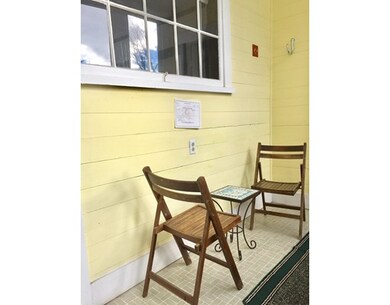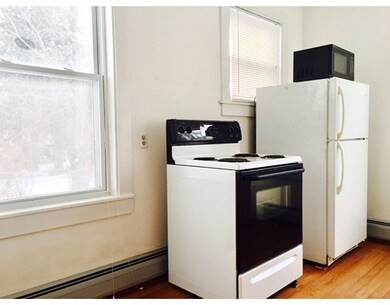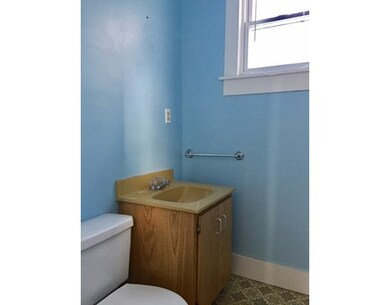
55 Gray St Amherst, MA 01002
Amherst NeighborhoodAbout This Home
As of June 2017A rare find! Conveniently located within walking distance of downtown, Amherst High and Amherst College is this 2 family Colonial home. Still sporting many original features, this home would be ideal as a single family as well. Large windows provide a plethora of light throughout. High ceilings, 2 fireplaces, many built-ins and large french doors to an open front porch are only a few of the beautiful amenities found here. In good condition - the bones are solid.
Home Details
Home Type
Single Family
Est. Annual Taxes
$85
Year Built
1900
Lot Details
0
Listing Details
- Lot Description: Level
- Property Type: Single Family
- Single Family Type: Detached
- Style: Colonial
- Other Agent: 2.00
- Lead Paint: Unknown
- Year Round: Yes
- Year Built Description: Actual
- Special Features: None
- Property Sub Type: Detached
- Year Built: 1900
Interior Features
- Has Basement: Yes
- Fireplaces: 2
- Number of Rooms: 8
- Amenities: Public Transportation, Shopping, Walk/Jog Trails, Golf Course, Bike Path, Highway Access, House of Worship, Private School, Public School, University
- Electric: Circuit Breakers
- Flooring: Vinyl, Hardwood
- Insulation: Mixed
- Interior Amenities: Cable Available
- Basement: Full, Walk Out, Interior Access
- Bedroom 2: Second Floor
- Bedroom 3: Second Floor
- Bathroom #1: First Floor
- Bathroom #2: Second Floor
- Kitchen: First Floor
- Laundry Room: Basement
- Living Room: First Floor
- Master Bedroom: First Floor
- Master Bedroom Description: Flooring - Hardwood
- Dining Room: First Floor
- No Bedrooms: 3
- Full Bathrooms: 2
- Oth1 Room Name: Kitchen
- Oth1 Dscrp: Flooring - Hardwood
- Oth2 Room Name: Living/Dining Rm Combo
- Oth2 Dscrp: Flooring - Hardwood
- Main Lo: AN1019
- Main So: M80028
- Estimated Sq Ft: 2632.00
Exterior Features
- Frontage: 83.00
- Construction: Frame
- Exterior: Aluminum
- Exterior Features: Porch, Garden Area
- Foundation: Fieldstone
Garage/Parking
- Parking: Off-Street, Stone/Gravel
- Parking Spaces: 3
Utilities
- Heat Zones: 2
- Hot Water: Electric, Tank
- Sewer: City/Town Sewer
- Water: City/Town Water
Schools
- Elementary School: Amherst
- Middle School: Amherst Ms
- High School: Amherst Hs
Lot Info
- Assessor Parcel Number: M:0014B B:0000 L:0072
- Zoning: Res
- Lot: 72
- Acre: 0.28
- Lot Size: 12196.00
Multi Family
- Foundation: Unknown
Ownership History
Purchase Details
Home Financials for this Owner
Home Financials are based on the most recent Mortgage that was taken out on this home.Purchase Details
Similar Home in Amherst, MA
Home Values in the Area
Average Home Value in this Area
Purchase History
| Date | Type | Sale Price | Title Company |
|---|---|---|---|
| Not Resolvable | $346,500 | -- | |
| Deed | -- | -- |
Mortgage History
| Date | Status | Loan Amount | Loan Type |
|---|---|---|---|
| Open | $277,200 | New Conventional |
Property History
| Date | Event | Price | Change | Sq Ft Price |
|---|---|---|---|---|
| 07/15/2025 07/15/25 | For Sale | $655,000 | +89.0% | $249 / Sq Ft |
| 06/16/2017 06/16/17 | Sold | $346,500 | -8.8% | $132 / Sq Ft |
| 04/30/2017 04/30/17 | Pending | -- | -- | -- |
| 04/04/2017 04/04/17 | Price Changed | $379,900 | -4.4% | $144 / Sq Ft |
| 02/15/2017 02/15/17 | Price Changed | $397,500 | -5.3% | $151 / Sq Ft |
| 01/26/2017 01/26/17 | For Sale | $419,900 | -- | $160 / Sq Ft |
Tax History Compared to Growth
Tax History
| Year | Tax Paid | Tax Assessment Tax Assessment Total Assessment is a certain percentage of the fair market value that is determined by local assessors to be the total taxable value of land and additions on the property. | Land | Improvement |
|---|---|---|---|---|
| 2025 | $85 | $476,200 | $202,400 | $273,800 |
| 2024 | $8,074 | $436,200 | $190,900 | $245,300 |
| 2023 | $7,909 | $393,500 | $173,500 | $220,000 |
| 2022 | $7,606 | $357,600 | $157,700 | $199,900 |
| 2021 | $7,550 | $346,000 | $146,100 | $199,900 |
| 2020 | $7,377 | $346,000 | $146,100 | $199,900 |
| 2019 | $7,512 | $344,600 | $146,100 | $198,500 |
| 2018 | $7,285 | $344,600 | $146,100 | $198,500 |
| 2017 | $8,695 | $398,300 | $139,100 | $259,200 |
| 2016 | $8,452 | $398,300 | $139,100 | $259,200 |
| 2015 | $8,181 | $398,300 | $139,100 | $259,200 |
Agents Affiliated with this Home
-
Sherri Willey

Seller's Agent in 2025
Sherri Willey
William Raveis R.E. & Home Services
(413) 374-8106
38 in this area
77 Total Sales
-
Jacqueline Zuzgo

Seller's Agent in 2017
Jacqueline Zuzgo
5 College REALTORS®
(413) 221-1841
127 in this area
339 Total Sales
-
Wentworth Miller Team
W
Buyer's Agent in 2017
Wentworth Miller Team
William Raveis R.E. & Home Services
(413) 221-0466
19 in this area
39 Total Sales
Map
Source: MLS Property Information Network (MLS PIN)
MLS Number: 72112834
APN: AMHE-000014B-000000-000072
- 116 High St
- 21 Sunrise Ave
- 36 Railroad St
- 20 Salem Place
- 0 Red Gate Ln Unit 73348273
- 60 Red Gate Ln
- 289 Triangle St
- 18 N Prospect St
- 155 Amity St
- 123 Maplewood Cir
- 305 Strong St
- 24 S Sunset Ave
- 28 Brigham Ln
- 6 Webster Ct
- 24 Greenleaves Dr Unit 411
- 24 Greenleaves Dr Unit 436
- 12 Chadwick Ct
- 26 Greenleaves Dr Unit 619
- 12 Sutton Ct
- 23 Greenleaves Dr Unit 101
