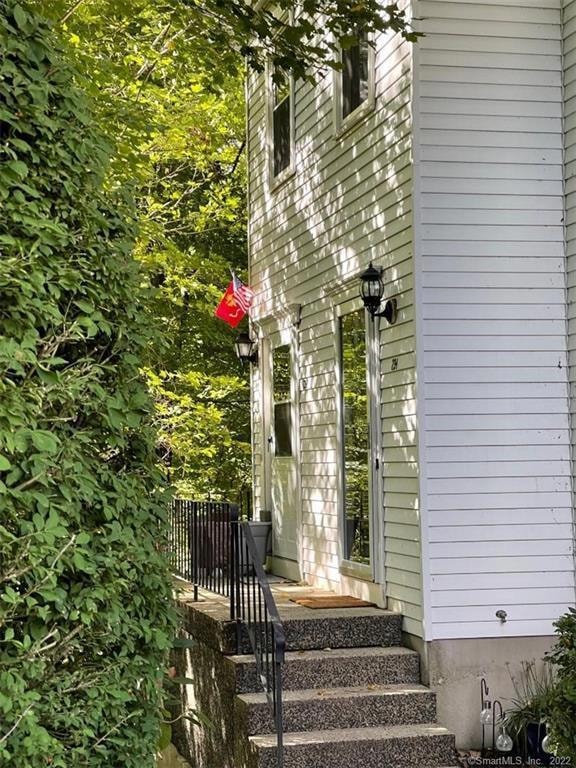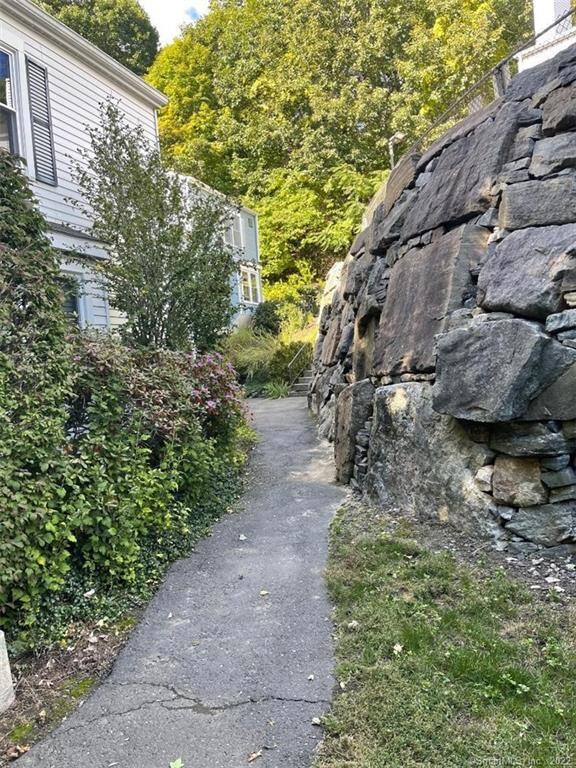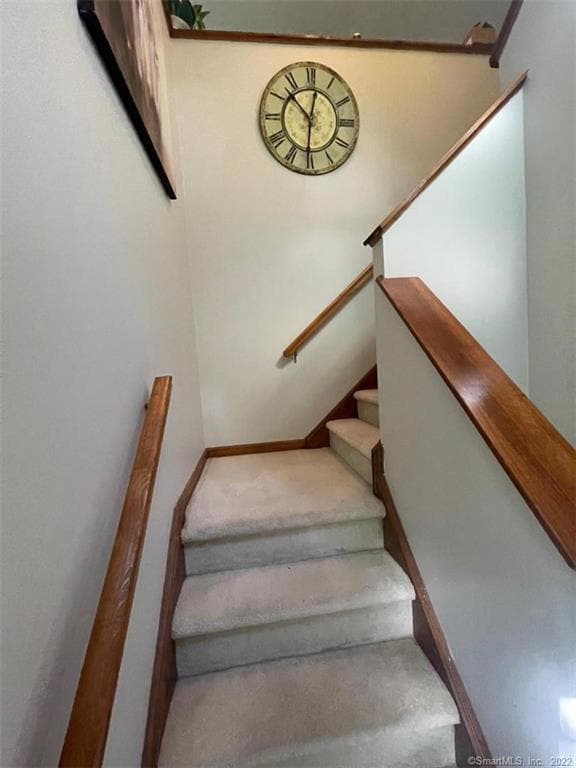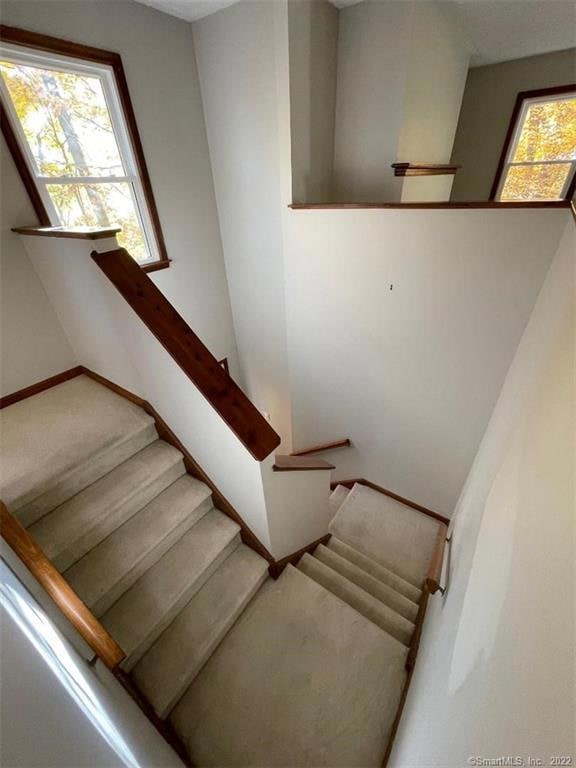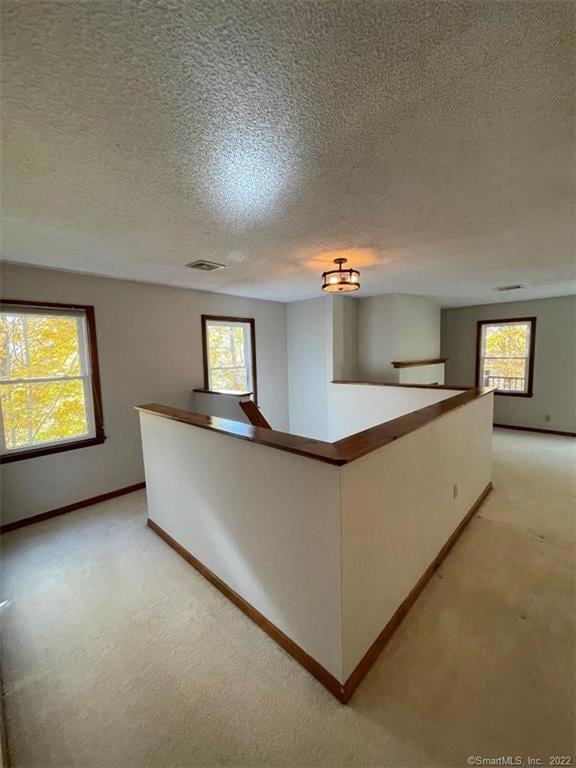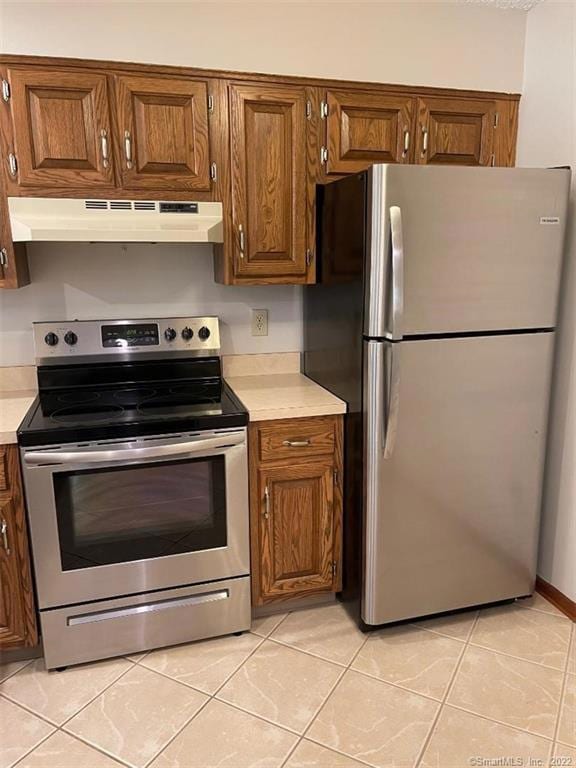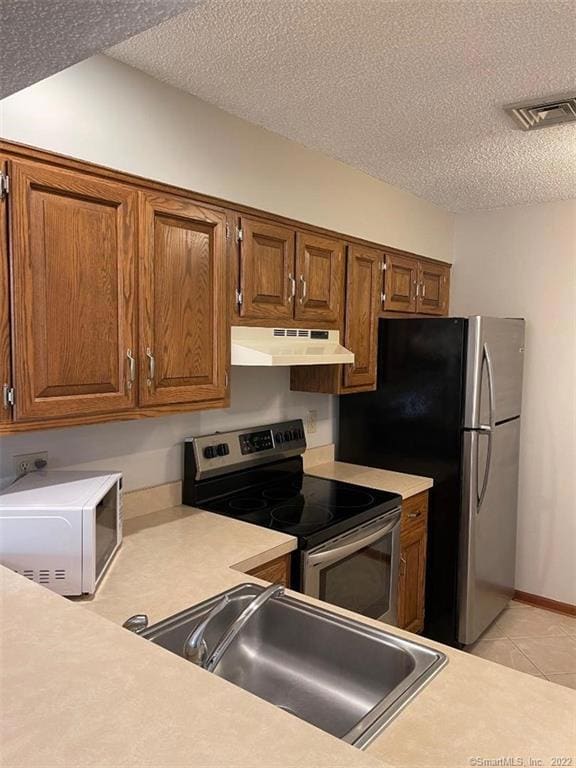55 Mill Plain Rd Unit 23-2 Danbury, CT 06811
Highlights
- Pool House
- ENERGY STAR Certified Homes
- Property is near public transit
- Open Floorplan
- Deck
- Attic
About This Home
Westwood Village is one of the most popular and convenient complexes on Danbury's West Side. Westwood is close to everything. A commuters dream with access to Metro North, shuttles and public bus lines. Just minutes from Rt.7 and I684. Restaurants and shopping abound in the area. This unit is very private and secluded. It has been very well maintained. The HW heater has been replaced newer washer and dryer in the spacious private basement. The bathroom has been remodeled. There is a newer high efficiency HVAC with heat pump to make energy bills more affordable. In addition, all the windows and slider to the deck have been replaced with new low loss models. The kitchen is fully tiled along with the bath. private numbered parking with an overflow lot.
Listing Agent
Howard Hanna Rand Realty Brokerage Phone: (203) 994-4254 License #RES.0758896 Listed on: 07/21/2025

Townhouse Details
Home Type
- Townhome
Est. Annual Taxes
- $3,283
Year Built
- Built in 1982
Home Design
- Aluminum Siding
Interior Spaces
- 960 Sq Ft Home
- Open Floorplan
- 1 Fireplace
- Entrance Foyer
- Concrete Flooring
- Attic or Crawl Hatchway Insulated
Kitchen
- Oven or Range
- Electric Range
- Range Hood
- Dishwasher
Bedrooms and Bathrooms
- 1 Bedroom
- 1 Full Bathroom
Unfinished Basement
- Basement Fills Entire Space Under The House
- Interior Basement Entry
- Laundry in Basement
- Basement Storage
Home Security
Parking
- 1 Parking Space
- Parking Deck
- Guest Parking
- Visitor Parking
Pool
- Pool House
- In Ground Pool
Location
- Property is near public transit
- Property is near shops
- Property is near a golf course
Schools
- Danbury High School
Utilities
- Central Air
- Heat Pump System
- Electric Water Heater
- Cable TV Available
Additional Features
- ENERGY STAR Certified Homes
- Deck
- End Unit
Listing and Financial Details
- Assessor Parcel Number 67417
Community Details
Overview
- Association fees include grounds maintenance, trash pickup, snow removal, water, sewer, pest control, pool service, road maintenance, insurance
- Property managed by CM Management
Amenities
- Community Garden
- Public Transportation
Recreation
- Community Basketball Court
- Community Playground
- Community Pool
Pet Policy
- No Pets Allowed
Security
- Storm Windows
- Storm Doors
Map
Source: SmartMLS
MLS Number: 24109621
APN: DANB M:D15 L:4 U:141
- 55 Mill Plain Rd Unit 17-6
- 55 Mill Plain Rd Unit 5-3
- 55 Mill Plain Rd Unit 32-17
- 31 Greenlawn Dr
- 6 Kenosia Ave Unit LOT 31
- 11 Westwood Dr
- 44 Boulevard Dr
- 6 Ken Oaks Dr
- 12 Boulevard Dr Unit 32-174
- 4 Kenmere Blvd
- 1603 Briar Woods Ln
- 23 Scuppo Rd Unit 5-6
- 23 Scuppo Rd Unit 3-4
- 4 Union Cir
- 20 Maplewood Dr
- 160 Westville Avenue Extension
- 12 Scuppo Rd Unit H45
- 5 Gingham Ct Unit 5
- 9 Wintergreen Hill Rd
- 45 Winding Ridge Way Unit 45
- 18 Old Ridgebury Rd
- 101 Avalon Lake Rd
- 12 Boulevard Dr Unit 33-179
- 12 Boulevard Dr Unit 172
- 12 Boulevard Dr
- 12 Putnam Ln
- 10 Scuppo Rd Unit B10
- 8 Brentwood Cir
- Woodland Rd
- 3 Bergh St Unit 3
- 7 Jarrod Dr
- 100 Reserve Rd
- 31 Lake Ave Unit 2
- 44-46 Hoyt St Unit 2
- 1 Shawe St
- 50 Saw Mill Rd
- 32 Oil Mill Rd Unit 22
- 71 Mayfair Square
- 73 Park Ave Unit 504
- 10 Clapboard Ridge Rd
