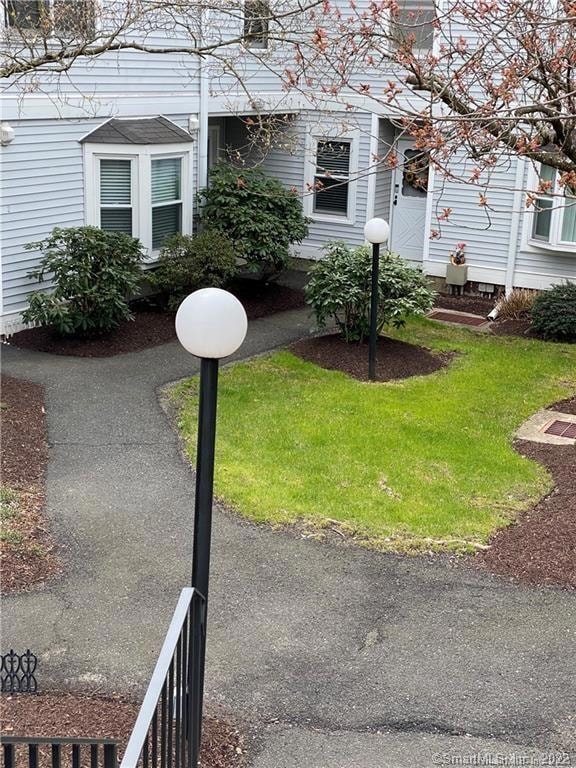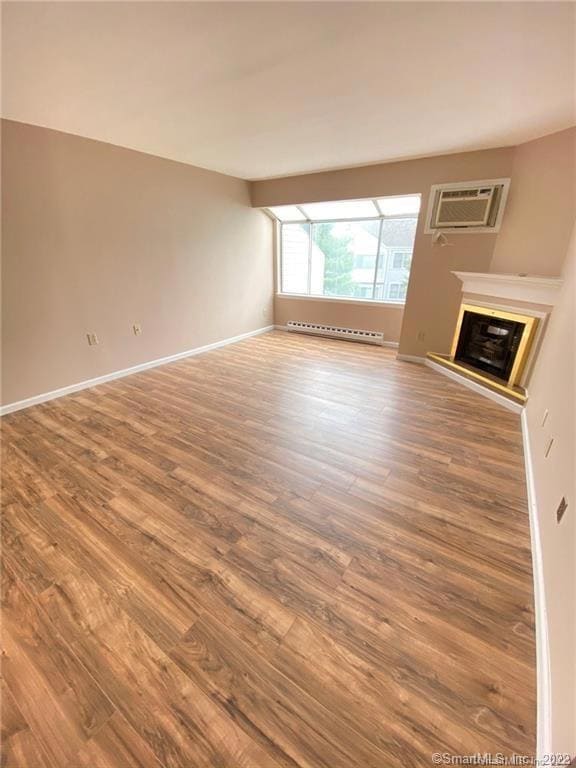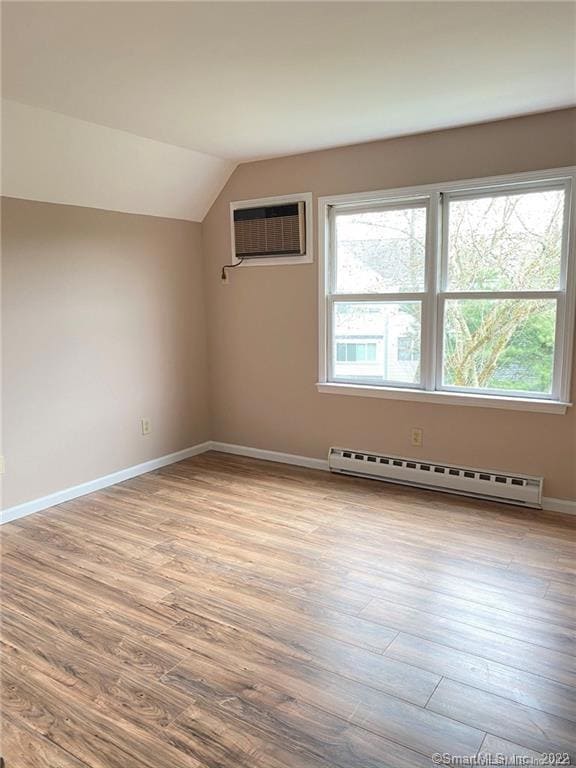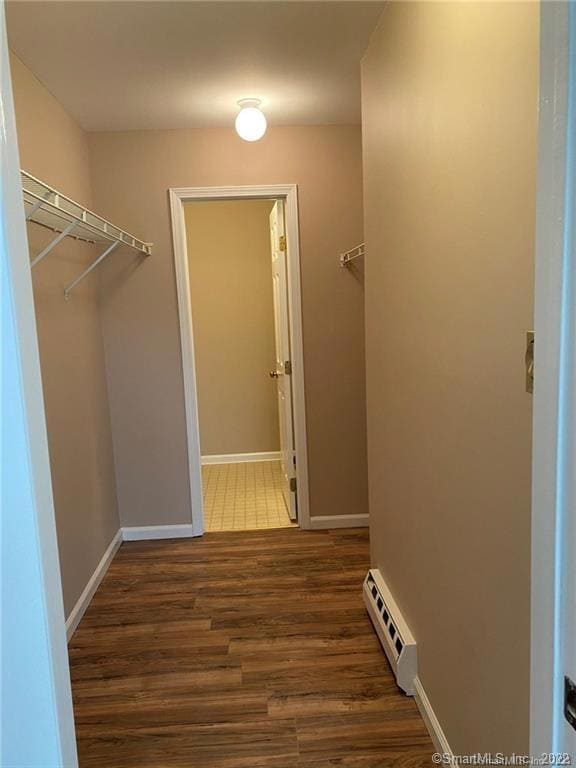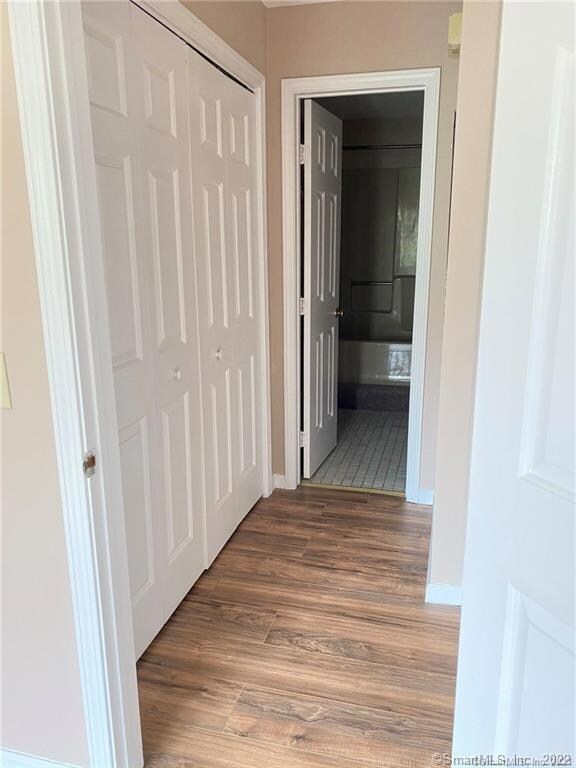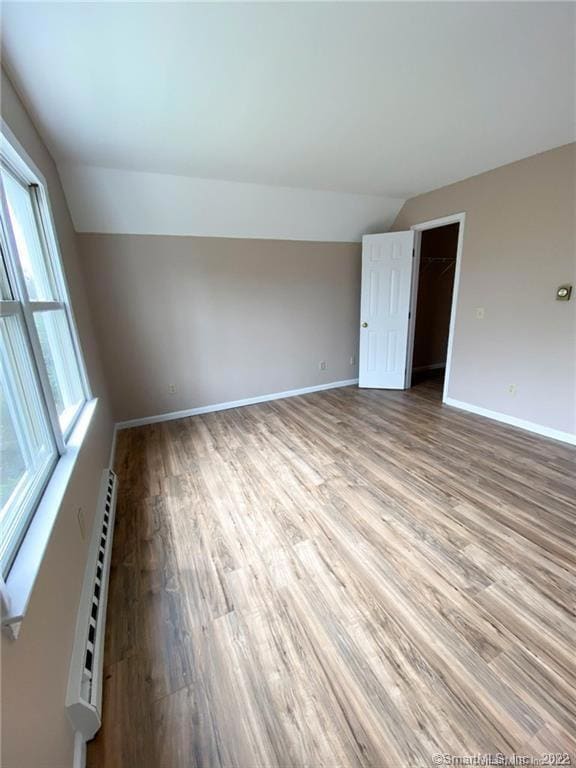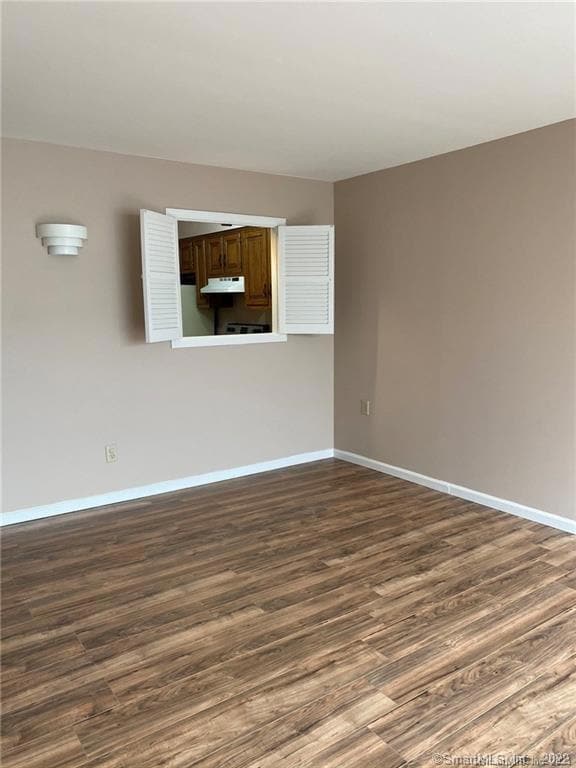55 Mill Plain Rd Unit 30-16 Danbury, CT 06811
1
Bed
1
Bath
740
Sq Ft
1982
Built
Highlights
- Outdoor Pool
- 1 Fireplace
- Baseboard Heating
- Raised Ranch Architecture
About This Home
Ready to Move In! Conveniently located unit! Commuter's Dream. Updated bathroom and new window. Close to the major highways and shopping. Washer /Dryer in unit. Complex offers 2 pools, playground. No pets and no smoking. Tenant must have excellent credit and income to support the rent. Available immediately. Put request in showing and wait to confirm the appointment.
Home Details
Home Type
- Single Family
Est. Annual Taxes
- $2,696
Year Built
- Built in 1982
Lot Details
- Sloped Lot
- Property is zoned CA80
Parking
- 1 Parking Space
Home Design
- Raised Ranch Architecture
- Aluminum Siding
Interior Spaces
- 740 Sq Ft Home
- 1 Fireplace
- Laundry on main level
Kitchen
- Oven or Range
- Dishwasher
Bedrooms and Bathrooms
- 1 Bedroom
- 1 Full Bathroom
Pool
- Outdoor Pool
Utilities
- Cooling System Mounted In Outer Wall Opening
- Baseboard Heating
Community Details
- Association fees include grounds maintenance, trash pickup, snow removal, hot water, water, sewer, pool service
Listing and Financial Details
- Assessor Parcel Number 67494
Map
Source: SmartMLS
MLS Number: 24098961
APN: DANB-000015D-000000-000004-000210
Nearby Homes
- 55 Mill Plain Rd Unit 34-14
- 55 Mill Plain Rd Unit 20-5
- 55 Mill Plain Rd Unit 8-1
- 55 Mill Plain Rd Unit 18-3
- 18 Driftway Rd
- 2 Cherryfield Dr Unit Lot 81
- 6 Kenosia Ave Unit LOT 31
- 11 Westwood Dr
- 12 Boulevard Dr Unit 21-130
- 12 Boulevard Dr Unit 35-186
- 13
- 16 Bayberry Ln
- 11 Boulevard Dr Unit 4-18
- 2 Benson Dr
- 2 Logans Way
- 20 Maplewood Dr
- 15 Scuppo Rd Unit 402
- 15 Scuppo Rd Unit 1203
- 15 Scuppo Rd Unit 1404
- 9 Chelsea Dr
