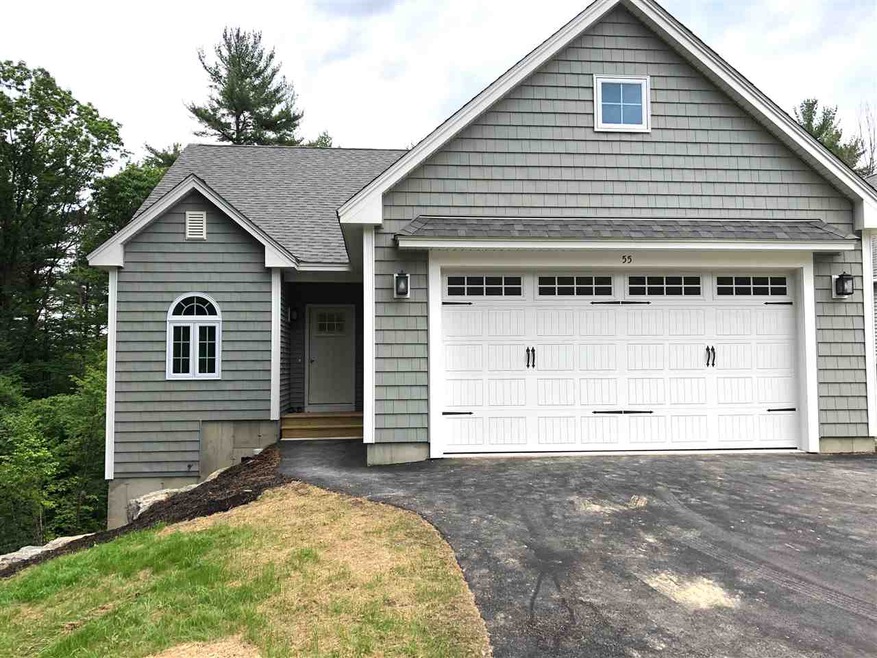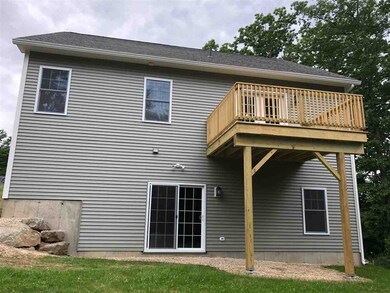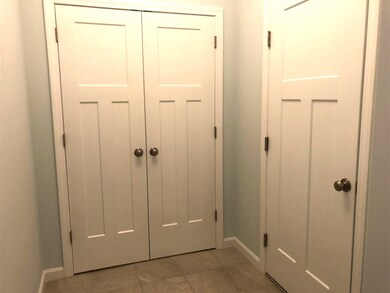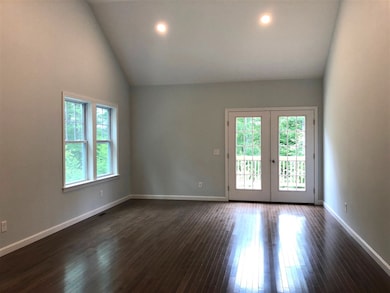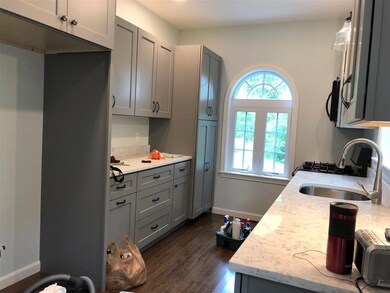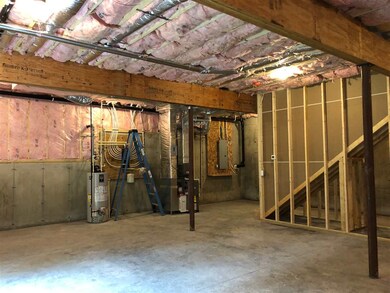
Estimated Value: $485,000 - $562,000
Highlights
- Newly Remodeled
- Forced Air Heating System
- Carpet
- 2 Car Direct Access Garage
- Level Lot
- 1-Story Property
About This Home
As of June 2018Great South Dover location, near Downtown, Garrison School District and easy highway access! Homes tucked up high on a hill, in a private cul-de-sac neighborhood with ROW to the Bellamy River! Single level options available. Open concept floor plans and garage. Quality construction by Graystone Builders of NH. Begin your new life in time for the Holidays! Additional lots and plans available.
Last Agent to Sell the Property
No MLS Listing Agent
No MLS Listing Office Listed on: 01/01/2018
Home Details
Home Type
- Single Family
Est. Annual Taxes
- $9,730
Year Built
- Built in 2018 | Newly Remodeled
Lot Details
- 9,148 Sq Ft Lot
- Level Lot
HOA Fees
- $60 Monthly HOA Fees
Parking
- 2 Car Direct Access Garage
Home Design
- Concrete Foundation
- Wood Frame Construction
- Shingle Roof
- Vinyl Siding
Interior Spaces
- 1,212 Sq Ft Home
- 1-Story Property
- Unfinished Basement
- Walk-Out Basement
Flooring
- Carpet
- Vinyl
Bedrooms and Bathrooms
- 2 Bedrooms
Schools
- Garrison Elementary School
- Dover Middle School
- Dover High School
Utilities
- Forced Air Heating System
- Heating System Uses Gas
Community Details
- Association fees include plowing
- Picnic Rock Farm Subdivision
Listing and Financial Details
- Legal Lot and Block 13 / 20
Similar Homes in the area
Home Values in the Area
Average Home Value in this Area
Property History
| Date | Event | Price | Change | Sq Ft Price |
|---|---|---|---|---|
| 06/08/2018 06/08/18 | Sold | $314,900 | 0.0% | $260 / Sq Ft |
| 06/08/2018 06/08/18 | Pending | -- | -- | -- |
| 01/01/2018 01/01/18 | For Sale | $314,900 | -- | $260 / Sq Ft |
Tax History Compared to Growth
Tax History
| Year | Tax Paid | Tax Assessment Tax Assessment Total Assessment is a certain percentage of the fair market value that is determined by local assessors to be the total taxable value of land and additions on the property. | Land | Improvement |
|---|---|---|---|---|
| 2024 | $9,730 | $535,500 | $137,400 | $398,100 |
| 2023 | $8,697 | $465,100 | $137,400 | $327,700 |
| 2022 | $8,281 | $417,400 | $122,100 | $295,300 |
| 2021 | $8,274 | $381,300 | $122,100 | $259,200 |
| 2020 | $8,086 | $325,400 | $110,700 | $214,700 |
| 2019 | $7,927 | $314,700 | $104,400 | $210,300 |
| 2018 | $2,776 | $111,400 | $96,400 | $15,000 |
| 2017 | $1,638 | $63,300 | $63,300 | $0 |
| 2016 | $1,577 | $60,000 | $60,000 | $0 |
| 2015 | $1,514 | $56,900 | $56,900 | $0 |
| 2014 | $559 | $21,500 | $21,500 | $0 |
| 2011 | $148 | $5,900 | $5,900 | $0 |
Agents Affiliated with this Home
-
N
Seller's Agent in 2018
No MLS Listing Agent
No MLS Listing Office
-
Elizabeth Levey-Pruyn

Buyer's Agent in 2018
Elizabeth Levey-Pruyn
The Aland Realty Group
(603) 502-7014
13 in this area
200 Total Sales
Map
Source: PrimeMLS
MLS Number: 4699626
APN: DOVR-016020-000000-013000
- 12 Red Barn Dr
- 35 Mill St
- 12 Juniper Dr Unit Lot 12
- 2 Dover Point Rd
- 65 Durham Rd
- 22 Village Dr
- 51 Applevale Dr
- 34 Cataract Ave
- 22 Sierra Hill Dr Unit 28
- 31 Lenox Dr Unit B
- 35 Lenox Dr Unit B
- 30 Lenox Dr Unit D
- 11-2 Porch Light Dr Unit 2
- 37 Lenox Dr Unit B
- 29 Lenox Dr Unit B
- 32 Lenox Dr Unit D
- 57 Rutland St
- 24 Sierra Hill Dr
- 40 Sierra Hill Dr Unit 40
- 31 Artisan Way
- 55 Picnic Rock Dr Unit 13
- 53 Picnic Rock Dr
- 13 Picnic Rock Dr
- 51 Picnic Rock Dr
- 15 Picnic Rock Dr
- 42 Picnic Rock Dr Unit lot 12
- 16 Picnic Rock Dr
- 49 Picnic Rock Dr
- 30 Picnic Rock Dr
- 26 Picnic Rock Dr
- 22 Picnic Rock Dr Unit 8
- 47 Picnic Rock Dr Unit 17
- 45 Picnic Rock Dr Unit 18
- 45 Picnic Rock Dr
- TBD Picnic Rock Unit 18
- TBD Picnic Rock Unit 19
- TBD Picnic Rock Unit 15
- TBD Picnic Rock Unit 17
- TBD Picnic Rock Unit 16
- 20 Picnic Rock Dr
