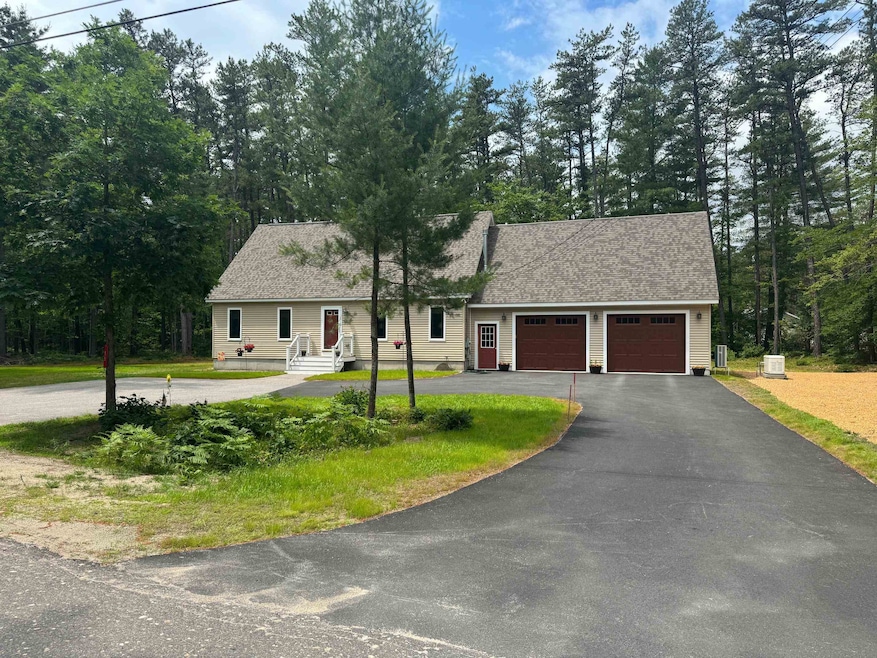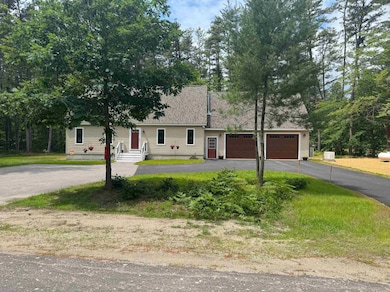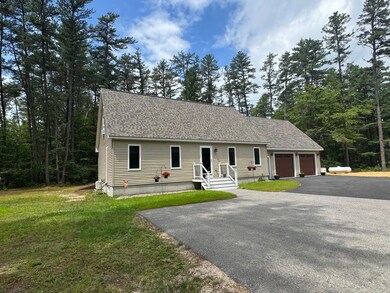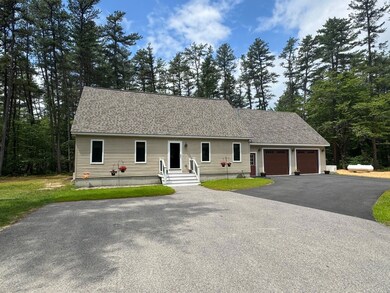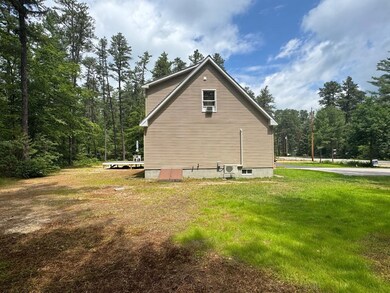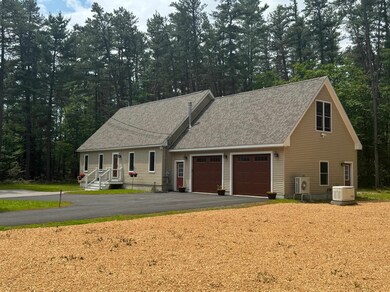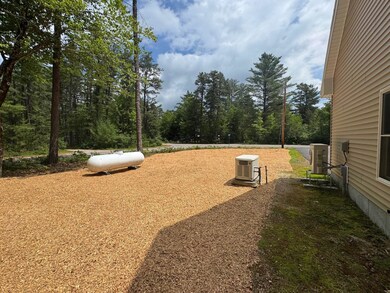
55 Pleasant Dr Freedom, NH 03836
Estimated payment $3,209/month
Highlights
- Community Beach Access
- Cape Cod Architecture
- Recreation Room
- Access To Lake
- Deck
- Lake, Pond or Stream
About This Home
Impeccable Cape with Deeded Ossipee Lake beach access! This bright and spacious Cape offers the perfect blend of comfort, quality, and location just under a mile from LOV Beach Club. Featuring 3 bedrooms, 2 full baths, a home office or den, and 8 well-appointed rooms, this home has been many updates and meticulously maintained. Recent improvements include a new oversized 24’x32’ two-car garage with hot and cold water plus storage above, a new roof installed in 2021, and brand-new Trex front porch and rear deck that create inviting outdoor living spaces. The large living room features a gas fireplace providing both warmth and charm. The basement has been freshly finished to offer extra space for recreation or relaxation, and the home has been recently painted in many areas, giving it a fresh, modern feel. You'll stay comfortable year-round with mini-split systems added in 2021, and enjoy peace of mind with a whole house propane generator and a radon mitigation system installed in 2024. Other highlights include a paved driveway, newer Bosch dishwasher, WiFi-enabled garage doors, and upgraded insulation and ventilation for energy efficiency. Set on a corner lot in the low-tax town of Freedom, this property includes deeded access to the Lake Ossipee Village Beach Club, home to the lake’s largest sandy beach with mountain views, canoe/kayak racks, a bathhouse, and picnic areas. Located just 10 minutes from King Pine Ski Area and 20 minutes from Conway. Schedule a view today!
Home Details
Home Type
- Single Family
Est. Annual Taxes
- $4,248
Year Built
- Built in 2004
Lot Details
- 0.92 Acre Lot
- Corner Lot
- Level Lot
- Wooded Lot
- Property is zoned GENERA
Parking
- 2 Car Garage
Home Design
- Cape Cod Architecture
- Concrete Foundation
- Wood Frame Construction
- Shingle Roof
- Radon Mitigation System
Interior Spaces
- Property has 2 Levels
- Dining Room
- Den
- Recreation Room
- Basement
- Walk-Up Access
- Dishwasher
Flooring
- Carpet
- Vinyl
Bedrooms and Bathrooms
- 3 Bedrooms
- 2 Full Bathrooms
Laundry
- Dryer
- Washer
Outdoor Features
- Access To Lake
- Shared Private Water Access
- Lake, Pond or Stream
- Deck
Schools
- Freedom Elementary School
- A. Crosby Kennett Middle Sch
- A. Crosby Kennett Sr. High School
Utilities
- Mini Split Air Conditioners
- Mini Split Heat Pump
- Hot Water Heating System
- Septic Tank
- Leach Field
- Internet Available
- Cable TV Available
Listing and Financial Details
- Tax Lot 12
- Assessor Parcel Number 59
Community Details
Overview
- Lake Ossipee Village Subdivision
Recreation
- Community Beach Access
Map
Home Values in the Area
Average Home Value in this Area
Tax History
| Year | Tax Paid | Tax Assessment Tax Assessment Total Assessment is a certain percentage of the fair market value that is determined by local assessors to be the total taxable value of land and additions on the property. | Land | Improvement |
|---|---|---|---|---|
| 2024 | $4,248 | $591,600 | $142,200 | $449,400 |
| 2023 | $3,644 | $331,900 | $60,300 | $271,600 |
| 2022 | $3,395 | $331,900 | $60,300 | $271,600 |
| 2021 | $3,601 | $331,900 | $60,300 | $271,600 |
| 2020 | $3,092 | $289,800 | $60,300 | $229,500 |
| 2019 | $2,793 | $206,000 | $63,500 | $142,500 |
| 2018 | $2,664 | $206,000 | $63,500 | $142,500 |
| 2016 | $2,587 | $205,300 | $63,500 | $141,800 |
| 2015 | $2,540 | $209,900 | $56,400 | $153,500 |
| 2014 | $2,561 | $209,900 | $56,400 | $153,500 |
| 2013 | $2,594 | $209,900 | $56,400 | $153,500 |
Property History
| Date | Event | Price | Change | Sq Ft Price |
|---|---|---|---|---|
| 06/28/2025 06/28/25 | Price Changed | $525,000 | -12.4% | $216 / Sq Ft |
| 06/18/2025 06/18/25 | Price Changed | $599,000 | -11.3% | $246 / Sq Ft |
| 05/28/2025 05/28/25 | For Sale | $675,000 | +223.0% | $277 / Sq Ft |
| 06/26/2013 06/26/13 | Sold | $209,000 | 0.0% | $102 / Sq Ft |
| 05/28/2013 05/28/13 | Pending | -- | -- | -- |
| 05/25/2013 05/25/13 | For Sale | $209,000 | -- | $102 / Sq Ft |
Purchase History
| Date | Type | Sale Price | Title Company |
|---|---|---|---|
| Warranty Deed | $209,000 | -- |
Similar Homes in Freedom, NH
Source: PrimeMLS
MLS Number: 5043261
APN: FRDM-000059-000000-000012
- 5 Friedman Ln
- Lot 8 Friedman Ln
- 40 Independence Dr
- 294 Bennett Rd
- 15 Milford Ave
- 3 Powder Horn Ln
- 112 N Broadbay Rd
- 50 Milford Ave
- 61 E Danforth Rd
- 21 Fife And Drum Way
- 17 Wintergreen Ridge Rd
- 121 E Danforth Rd
- 16 Channel Rd
- 12 Wintergreen Ridge Rd
- 34 Abenaki Dr
- 95 W Danforth Rd
- Lot 12 Friedman Ln
- 227 Eaton Rd
- 347 Huckins Rd
- 288 Cushing Corner Rd
- 182 W Shore Dr
- 203 Brownfield Rd
- 415 Modock Hill Rd
- 152 Town Line Rd
- 22 Appenvel Way Unit 2
- 95 Eidelweiss Dr
- 30 Middle Shore Dr
- 217 Bailey Rd
- 38 Main St Unit D
- 59 Haynesville Ave Unit 11
- 738 N Line Rd
- 3045 E Main St Unit B
- 61 Westwood Dr
- 18 N Line Rd
- 22 Dr Unit 1
- 19 Ben Berry Rd
- 2820 E Conway Rd
- 2820 E Conway Rd
- 2820 E Conway Rd
- 30 Alpine Place Dr Unit 109
