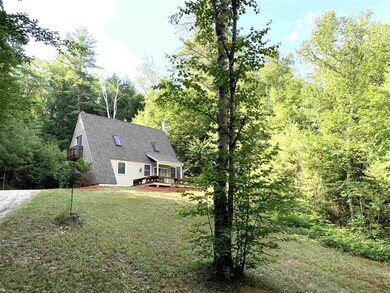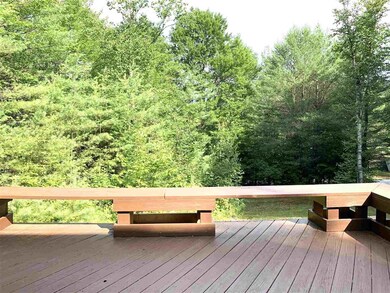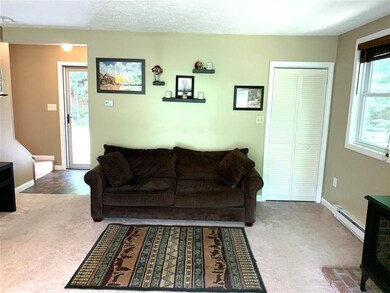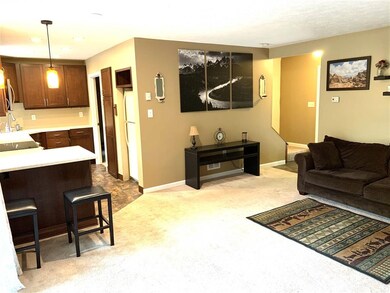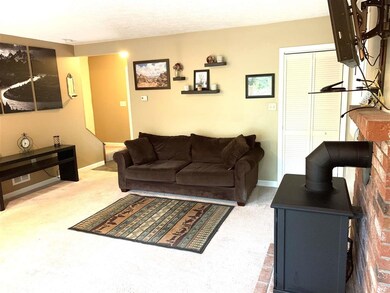55 River Run Rd Thornton, NH 03285
Highlights
- River Nearby
- Countryside Views
- Deck
- Thornton Central School Rated A-
- A-Frame Home
- Main Floor Bedroom
About This Home
As of August 2020What is it that’s so captivating about this cute little A-Frame in the woods? Could it be its perfect location mid-way between Waterville Valley and Loon? Or possibly its proximity to Owls Nest and Jack O’Lantern. Maybe it’s all of the White Mountain hiking trails, or deeded access to the Pemigewasset River. Possibly it’s the beautiful direct vent gas stove which will warm the house on those cold winter's nights. The cook in the family will enjoy the beautifully updated kitchen which offers beautiful Corian counters, a pantry, and extensive recessed lighting making food preparation a joy. The 1st floor bedroom has a beautifully tiled bath with Sun shower. With 3 bedrooms, 2 full bathrooms, and tons of storage, there’s a lot to love about this home, located in Thornton on its own private 1.6-acre lot. Come see what might captivate you.
Last Agent to Sell the Property
Coldwell Banker Realty Center Harbor NH Brokerage Phone: 603-238-6990 License #070966

Home Details
Home Type
- Single Family
Est. Annual Taxes
- $2,832
Year Built
- Built in 1980
Lot Details
- 1.6 Acre Lot
- Landscaped
- Lot Sloped Up
- Property is zoned GENERA
Parking
- Gravel Driveway
Home Design
- A-Frame Home
- Slab Foundation
- Wood Frame Construction
- Architectural Shingle Roof
- Vinyl Siding
- T111 Siding
Interior Spaces
- 1,063 Sq Ft Home
- 2-Story Property
- Skylights
- Blinds
- Window Screens
- Combination Kitchen and Living
- Countryside Views
Kitchen
- Electric Range
- Stove
- Microwave
- Dishwasher
Flooring
- Carpet
- Vinyl
Bedrooms and Bathrooms
- 3 Bedrooms
- Main Floor Bedroom
- Bathroom on Main Level
- 2 Full Bathrooms
- Walk-in Shower
Laundry
- Laundry on main level
- Dryer
- Washer
Outdoor Features
- River Nearby
- Balcony
- Deck
- Outbuilding
Schools
- Thornton Central Elementary And Middle School
- Plymouth Regional High School
Utilities
- Heating System Uses Gas
- 100 Amp Service
- Propane
- Electric Water Heater
- Septic Tank
- Leach Field
- High Speed Internet
- Cable TV Available
Community Details
- Deer Run Subdivision
Listing and Financial Details
- Legal Lot and Block 6 / 9
Ownership History
Purchase Details
Home Financials for this Owner
Home Financials are based on the most recent Mortgage that was taken out on this home.Purchase Details
Home Financials for this Owner
Home Financials are based on the most recent Mortgage that was taken out on this home.Map
Home Values in the Area
Average Home Value in this Area
Purchase History
| Date | Type | Sale Price | Title Company |
|---|---|---|---|
| Warranty Deed | $155,000 | -- | |
| Warranty Deed | $155,000 | -- | |
| Warranty Deed | $118,000 | -- | |
| Warranty Deed | $118,000 | -- |
Mortgage History
| Date | Status | Loan Amount | Loan Type |
|---|---|---|---|
| Open | $158,720 | VA | |
| Closed | $158,720 | VA | |
| Closed | $0 | No Value Available |
Property History
| Date | Event | Price | Change | Sq Ft Price |
|---|---|---|---|---|
| 08/14/2020 08/14/20 | Sold | $180,000 | +2.9% | $169 / Sq Ft |
| 07/25/2020 07/25/20 | Pending | -- | -- | -- |
| 07/22/2020 07/22/20 | For Sale | $175,000 | +12.9% | $165 / Sq Ft |
| 10/05/2016 10/05/16 | Sold | $155,000 | -2.5% | $146 / Sq Ft |
| 07/21/2016 07/21/16 | Pending | -- | -- | -- |
| 06/30/2016 06/30/16 | For Sale | $158,900 | +34.7% | $149 / Sq Ft |
| 09/25/2012 09/25/12 | Sold | $118,000 | -12.6% | $112 / Sq Ft |
| 08/14/2012 08/14/12 | Pending | -- | -- | -- |
| 04/02/2012 04/02/12 | For Sale | $135,000 | -- | $128 / Sq Ft |
Tax History
| Year | Tax Paid | Tax Assessment Tax Assessment Total Assessment is a certain percentage of the fair market value that is determined by local assessors to be the total taxable value of land and additions on the property. | Land | Improvement |
|---|---|---|---|---|
| 2024 | $3,059 | $269,000 | $111,100 | $157,900 |
| 2023 | $3,145 | $151,500 | $63,800 | $87,700 |
| 2022 | $3,034 | $151,600 | $63,800 | $87,800 |
| 2021 | $3,149 | $151,600 | $63,800 | $87,800 |
| 2020 | $3,049 | $151,600 | $63,800 | $87,800 |
| 2019 | $2,832 | $151,600 | $63,800 | $87,800 |
| 2018 | $2,578 | $125,900 | $45,600 | $80,300 |
| 2017 | $2,460 | $125,900 | $45,600 | $80,300 |
| 2016 | $2,441 | $125,900 | $45,600 | $80,300 |
| 2015 | $2,405 | $125,900 | $45,600 | $80,300 |
| 2014 | $2,368 | $126,000 | $45,600 | $80,400 |
| 2013 | $2,371 | $129,300 | $37,100 | $92,200 |
Source: PrimeMLS
MLS Number: 4818141
APN: THOR-000006-000009-000006
- 0 Avery- McGee Rd
- 22 Compass Point Rd
- 4 Stone Dam Rd
- 93 Waterthorn Rd
- 15 Kelly Way Unit 9/15
- 34 Jacobs Ln
- 21 Melina's Way
- Lot 2 Covered Bridge Rd
- 70 Star Ridge Rd Unit D-28
- 68 Star Ridge Rd Unit 21
- 38 Melinas Way
- 3 Melinas Way
- 50 Melinas Way Unit 10
- 43 Melina's Way
- 38 Benjamin Ln
- 45 Jack O'Lantern Dr S Unit 24
- 8 Fraser Rd
- 51 Mountain River Rd E Unit 63
- 26 Jack's Run
- 20 Condo Rd Unit 2

