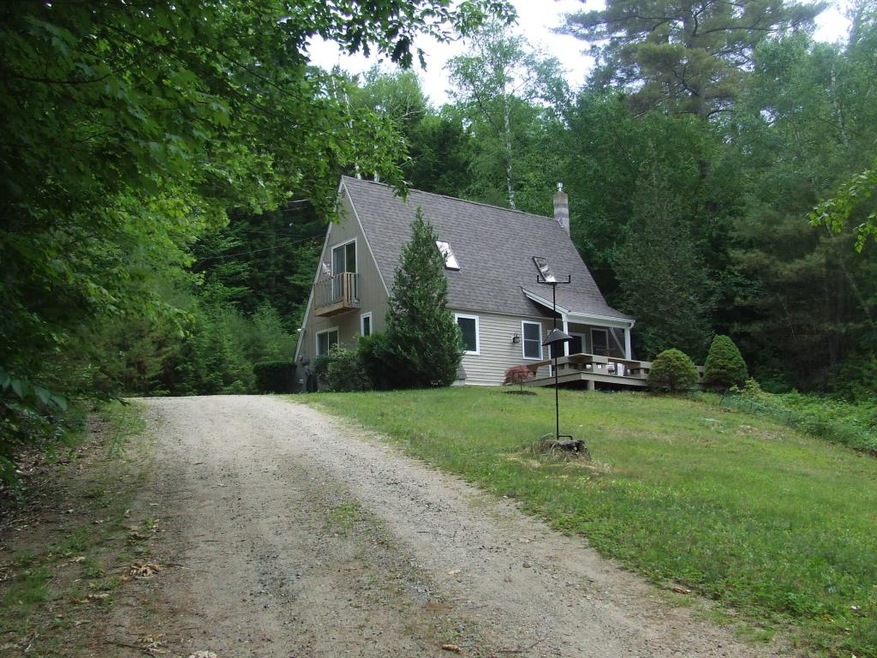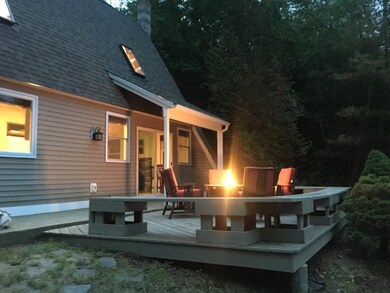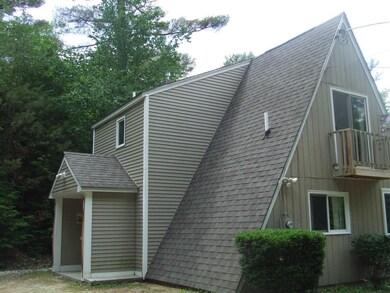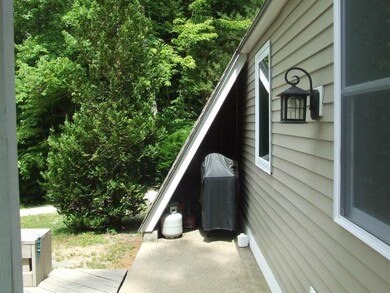55 River Run Rd Thornton, NH 03285
Highlights
- Deck
- Wooded Lot
- Furnished
- Thornton Central School Rated A-
- Main Floor Bedroom
- Double Oven
About This Home
As of August 2020This clean, picture perfect dormered A frame is move-in ready. Kitchen is renovated with Corian counters, Thomasville cabinets, under cabinet lights, breakfast bar , pantry, and double oven. Open concept living dining area with warm gas stove for those chilly nights. Living area has sliders to deck with built in benches. First floor bedroom with tiled shower and rain shower head. The washer and dryer are on the first floor. Two nice sized bedrooms with full bath upstairs. There is a balcony off the master. This home is tastefully furnished. The nice private yard has sweet blueberry bushes. Topping it off there is a short walk (with right of way) to the Pemi.
Home Details
Home Type
- Single Family
Est. Annual Taxes
- $3,059
Year Built
- 1980
Lot Details
- 1.6 Acre Lot
- Lot Sloped Up
- Wooded Lot
- Property is zoned GENERA
Parking
- Gravel Driveway
Home Design
- Slab Foundation
- Architectural Shingle Roof
- Wood Siding
Interior Spaces
- 1,063 Sq Ft Home
- 2-Story Property
- Furnished
- Skylights
- Blinds
- Dining Area
- Laundry on main level
Kitchen
- Double Oven
- Stove
- Dishwasher
Bedrooms and Bathrooms
- 3 Bedrooms
- Main Floor Bedroom
- Walk-In Closet
- Bathroom on Main Level
Outdoor Features
- Balcony
- Deck
Utilities
- Baseboard Heating
- Heating System Uses Gas
- 100 Amp Service
- Electric Water Heater
- Septic Tank
Ownership History
Purchase Details
Home Financials for this Owner
Home Financials are based on the most recent Mortgage that was taken out on this home.Purchase Details
Home Financials for this Owner
Home Financials are based on the most recent Mortgage that was taken out on this home.Map
Home Values in the Area
Average Home Value in this Area
Purchase History
| Date | Type | Sale Price | Title Company |
|---|---|---|---|
| Warranty Deed | $155,000 | -- | |
| Warranty Deed | $155,000 | -- | |
| Warranty Deed | $118,000 | -- | |
| Warranty Deed | $118,000 | -- |
Mortgage History
| Date | Status | Loan Amount | Loan Type |
|---|---|---|---|
| Open | $158,720 | VA | |
| Closed | $158,720 | VA | |
| Closed | $0 | No Value Available |
Property History
| Date | Event | Price | Change | Sq Ft Price |
|---|---|---|---|---|
| 08/14/2020 08/14/20 | Sold | $180,000 | +2.9% | $169 / Sq Ft |
| 07/25/2020 07/25/20 | Pending | -- | -- | -- |
| 07/22/2020 07/22/20 | For Sale | $175,000 | +12.9% | $165 / Sq Ft |
| 10/05/2016 10/05/16 | Sold | $155,000 | -2.5% | $146 / Sq Ft |
| 07/21/2016 07/21/16 | Pending | -- | -- | -- |
| 06/30/2016 06/30/16 | For Sale | $158,900 | +34.7% | $149 / Sq Ft |
| 09/25/2012 09/25/12 | Sold | $118,000 | -12.6% | $112 / Sq Ft |
| 08/14/2012 08/14/12 | Pending | -- | -- | -- |
| 04/02/2012 04/02/12 | For Sale | $135,000 | -- | $128 / Sq Ft |
Tax History
| Year | Tax Paid | Tax Assessment Tax Assessment Total Assessment is a certain percentage of the fair market value that is determined by local assessors to be the total taxable value of land and additions on the property. | Land | Improvement |
|---|---|---|---|---|
| 2024 | $3,059 | $269,000 | $111,100 | $157,900 |
| 2023 | $3,145 | $151,500 | $63,800 | $87,700 |
| 2022 | $3,034 | $151,600 | $63,800 | $87,800 |
| 2021 | $3,149 | $151,600 | $63,800 | $87,800 |
| 2020 | $3,049 | $151,600 | $63,800 | $87,800 |
| 2019 | $2,832 | $151,600 | $63,800 | $87,800 |
| 2018 | $2,578 | $125,900 | $45,600 | $80,300 |
| 2017 | $2,460 | $125,900 | $45,600 | $80,300 |
| 2016 | $2,441 | $125,900 | $45,600 | $80,300 |
| 2015 | $2,405 | $125,900 | $45,600 | $80,300 |
| 2014 | $2,368 | $126,000 | $45,600 | $80,400 |
| 2013 | $2,371 | $129,300 | $37,100 | $92,200 |
Source: PrimeMLS
MLS Number: 4501300
APN: THOR-000006-000009-000006
- 0 Avery- McGee Rd
- 4 Stone Dam Rd
- 22 Compass Point Rd
- 15 Kelly Way Unit 9/15
- 93 Waterthorn Rd
- 34 Jacobs Ln
- 21 Melina's Way
- Lot 2 Covered Bridge Rd
- 70 Star Ridge Rd Unit D-28
- 68 Star Ridge Rd Unit 21
- 38 Melinas Way
- 3 Melinas Way
- 50 Melinas Way Unit 10
- 43 Melina's Way
- 38 Benjamin Ln
- 45 Jack O'Lantern Dr S Unit 24
- 8 Fraser Rd
- 51 Mountain River Rd E Unit 63
- 26 Jack's Run
- 20 Condo Rd Unit 2






