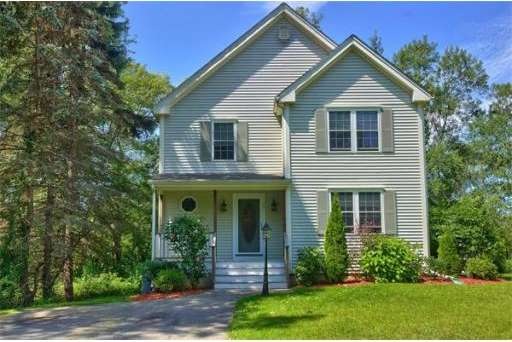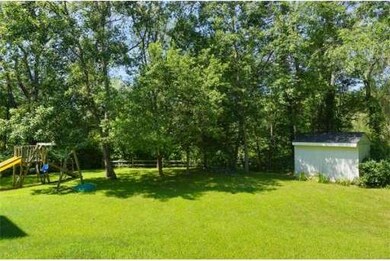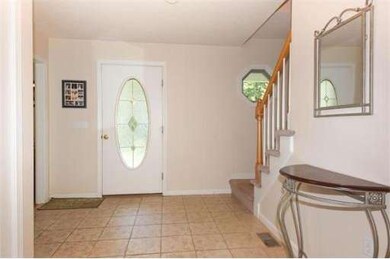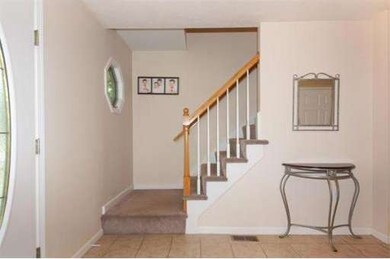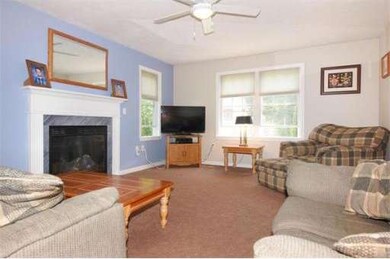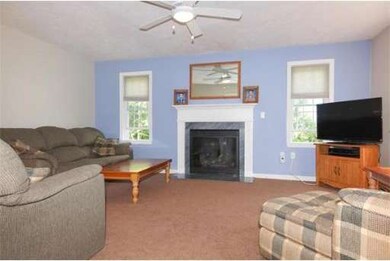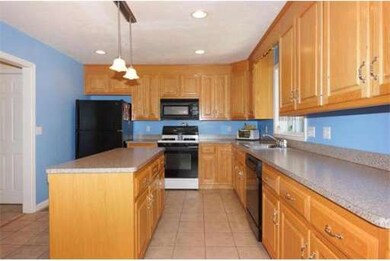55 Riverside Dr Wrentham, MA 02093
About This Home
As of May 2022****PRICED TO SELL*****Fabulous Young Colonial Sited On A Beautifully Landscaped Wooded .66 Acres Bordering Wampanoag Estates! Sought After Neighborhood Location This Impeccable Home Features An Over-Sized Custom Cabinet Packed Kitchen With Center Island, Dining Area ,Pantry And Slider To Composite Deck With Vinyl Ballisters And Mahogany Handrails*Spacious Foyer With Closet* Gas Fireplace In Family Room, 1/2 Bath Off Kitchen This Open Floor Plan Is Great For Entertaining!*The Second Level Features A Lofted Area, 2 Great Sized Bedrooms Plus 1 Smaller Sized Bedroom Good for Nursery Or Office, Laundry Room, Main Bath And Linen Closet. The 700+ SF Lower Level Has Great Potential To Finish With 10'+ In Ceiling Height And 2 Standard Sized Windows* Plenty Of Closet And Storage Space* "A Great Place To Call Home!"*****SELLER TO ENTERTAIN OFFERS BETWEEN 330,000-350,000*******
Last Buyer's Agent
Kristen Donahue
Keller Williams Realty Boston South West
Map
Home Details
Home Type
Single Family
Est. Annual Taxes
$7,346
Year Built
2002
Lot Details
0
Listing Details
- Lot Description: Wooded, Paved Drive, Level
- Special Features: None
- Property Sub Type: Detached
- Year Built: 2002
Interior Features
- Has Basement: Yes
- Fireplaces: 1
- Number of Rooms: 6
- Amenities: Shopping, Swimming Pool, Tennis Court, Park, Walk/Jog Trails, Stables, Golf Course, Medical Facility, Highway Access, Public School, T-Station
- Energy: Insulated Windows, Insulated Doors
- Flooring: Tile, Wall to Wall Carpet
- Insulation: Full
- Basement: Full, Bulkhead
- Bedroom 2: Second Floor
- Bedroom 3: Second Floor
- Bathroom #1: First Floor
- Bathroom #2: Second Floor
- Kitchen: First Floor
- Laundry Room: Second Floor
- Master Bedroom: Second Floor
- Master Bedroom Description: Closet, Flooring - Wall to Wall Carpet
- Family Room: First Floor
Exterior Features
- Construction: Frame
- Exterior: Vinyl
- Exterior Features: Porch, Deck, Gutters, Storage Shed, Decorative Lighting, Screens
- Foundation: Poured Concrete
Garage/Parking
- Parking: Paved Driveway
- Parking Spaces: 4
Utilities
- Hot Water: Natural Gas
- Utility Connections: for Gas Range
Condo/Co-op/Association
- HOA: No
Home Values in the Area
Average Home Value in this Area
Property History
| Date | Event | Price | Change | Sq Ft Price |
|---|---|---|---|---|
| 05/06/2022 05/06/22 | Sold | $552,000 | +10.4% | $352 / Sq Ft |
| 03/23/2022 03/23/22 | Pending | -- | -- | -- |
| 03/17/2022 03/17/22 | For Sale | $499,900 | +51.5% | $319 / Sq Ft |
| 04/28/2014 04/28/14 | Sold | $330,000 | 0.0% | $210 / Sq Ft |
| 03/20/2014 03/20/14 | Off Market | $330,000 | -- | -- |
| 03/12/2014 03/12/14 | Price Changed | $330,000 | -5.7% | $210 / Sq Ft |
| 11/11/2013 11/11/13 | For Sale | $349,900 | +6.0% | $223 / Sq Ft |
| 11/09/2013 11/09/13 | Off Market | $330,000 | -- | -- |
| 10/30/2013 10/30/13 | Price Changed | $349,900 | 0.0% | $223 / Sq Ft |
| 10/02/2013 10/02/13 | Price Changed | $350,000 | -2.8% | $223 / Sq Ft |
| 09/11/2013 09/11/13 | Price Changed | $360,000 | -7.7% | $230 / Sq Ft |
| 08/12/2013 08/12/13 | For Sale | $389,900 | -- | $249 / Sq Ft |
Tax History
| Year | Tax Paid | Tax Assessment Tax Assessment Total Assessment is a certain percentage of the fair market value that is determined by local assessors to be the total taxable value of land and additions on the property. | Land | Improvement |
|---|---|---|---|---|
| 2025 | $7,346 | $633,800 | $325,100 | $308,700 |
| 2024 | $7,166 | $597,200 | $325,100 | $272,100 |
| 2023 | $6,838 | $541,800 | $295,600 | $246,200 |
| 2022 | $6,440 | $471,100 | $268,800 | $202,300 |
| 2021 | $6,398 | $454,700 | $268,800 | $185,900 |
| 2020 | $6,132 | $430,300 | $221,000 | $209,300 |
| 2019 | $5,939 | $420,600 | $221,000 | $199,600 |
| 2018 | $5,639 | $396,000 | $221,300 | $174,700 |
| 2017 | $5,518 | $387,200 | $217,000 | $170,200 |
| 2016 | $5,419 | $379,500 | $210,700 | $168,800 |
| 2015 | $5,346 | $356,900 | $202,600 | $154,300 |
| 2014 | $5,267 | $344,000 | $194,800 | $149,200 |
Mortgage History
| Date | Status | Loan Amount | Loan Type |
|---|---|---|---|
| Open | $291,500 | Stand Alone Refi Refinance Of Original Loan | |
| Previous Owner | $310,000 | New Conventional | |
| Previous Owner | $305,150 | No Value Available | |
| Previous Owner | $25,000 | No Value Available | |
| Previous Owner | $267,000 | No Value Available | |
| Previous Owner | $246,900 | Purchase Money Mortgage | |
| Previous Owner | $80,000 | Purchase Money Mortgage |
Deed History
| Date | Type | Sale Price | Title Company |
|---|---|---|---|
| Quit Claim Deed | -- | -- | |
| Not Resolvable | $330,000 | -- | |
| Deed | $259,900 | -- | |
| Deed | $120,000 | -- | |
| Deed | $53,000 | -- | |
| Foreclosure Deed | $98,131 | -- | |
| Deed | $99,000 | -- |
Source: MLS Property Information Network (MLS PIN)
MLS Number: 71568834
APN: WREN-000007K-000001-000013
- 30 Nickerson Ln
- 124 Berry St
- 80 Gilmore Rd
- 20 Oak Point
- 287 Taunton St
- 440 Chestnut St
- 1204 South St
- 613 West St
- 48 Common St
- 25 Partridge View Ln S
- 34 Mount St
- 125 Partridge View Ln N
- 215 East St
- 10 Horseshoe Dr
- 2 Eighteenth Dr Unit 2
- 560 Madison St
- 9 Village Way Unit 31
- 36 Field Cir
- 20 Field Cir
- 1 Lorraine Metcalf Dr
