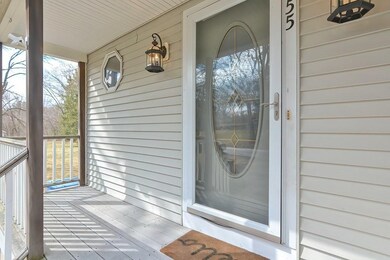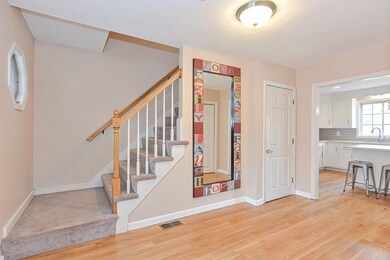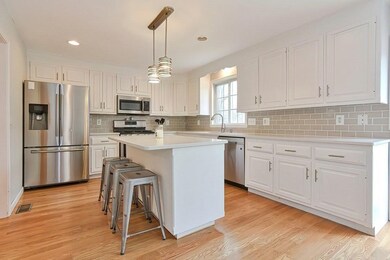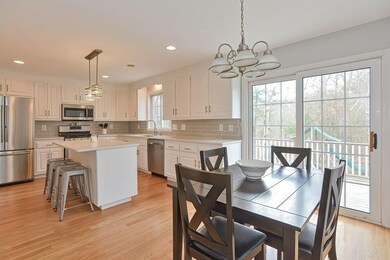
55 Riverside Dr Wrentham, MA 02093
Highlights
- Golf Course Community
- Community Stables
- Waterfront
- Delaney Elementary School Rated A
- Medical Services
- Colonial Architecture
About This Home
As of May 2022BEST AND FINAL OFFERS DUE TUESDAY 3/22 AT NOON. PLEASE MAKE GOOD THROUGH WEDNESDAY 3/23 AT NOON. Situated at the beginning of a myriad of cul-de-sacs that are Wampanoag Estates, but tucked away for just a little bit of extra privacy is this absolutely stunning turn key home! The quintessential farmer's porch invites you in and welcomes you to shiny hardwood flooring, neutral decor, and a magazine quality kitchen you will be delighted to come home to and proud to entertain in! Open spaces provide an ease of floor plan flow, while the wide open basement invites your living area expansion or storage needs! Upstairs lay out is conducive to privacy, open office space, and preferred 2nd floor laundry! Surrounded by wooded privacy, your own slice of heaven is in your backyard ready for spring and summer recreation. With close proximity to restaurants, iconic downtown Wrentham and highways, community meets convenience in this obviously loved home!
Home Details
Home Type
- Single Family
Est. Annual Taxes
- $6,440
Year Built
- Built in 2002
Lot Details
- 0.66 Acre Lot
- Waterfront
- Near Conservation Area
- Wooded Lot
- Property is zoned R-30
Home Design
- Colonial Architecture
- Frame Construction
- Shingle Roof
- Asphalt Roof
- Concrete Perimeter Foundation
Interior Spaces
- 1,568 Sq Ft Home
- Ceiling Fan
- Recessed Lighting
- Sliding Doors
- Family Room with Fireplace
- Laundry on upper level
Kitchen
- Stainless Steel Appliances
- Kitchen Island
- Solid Surface Countertops
Flooring
- Wood
- Wall to Wall Carpet
Bedrooms and Bathrooms
- 3 Bedrooms
- Primary bedroom located on second floor
- Bathtub Includes Tile Surround
Parking
- 6 Car Parking Spaces
- Off-Street Parking
Outdoor Features
- Deck
- Porch
Location
- Property is near public transit
- Property is near schools
Utilities
- Forced Air Heating and Cooling System
- Heating System Uses Natural Gas
- Private Sewer
Listing and Financial Details
- Assessor Parcel Number M:K07 B:01 L:13,294706
Community Details
Amenities
- Medical Services
- Shops
- Coin Laundry
Recreation
- Golf Course Community
- Tennis Courts
- Community Pool
- Park
- Community Stables
- Jogging Path
Map
Home Values in the Area
Average Home Value in this Area
Property History
| Date | Event | Price | Change | Sq Ft Price |
|---|---|---|---|---|
| 05/06/2022 05/06/22 | Sold | $552,000 | +10.4% | $352 / Sq Ft |
| 03/23/2022 03/23/22 | Pending | -- | -- | -- |
| 03/17/2022 03/17/22 | For Sale | $499,900 | +51.5% | $319 / Sq Ft |
| 04/28/2014 04/28/14 | Sold | $330,000 | 0.0% | $210 / Sq Ft |
| 03/20/2014 03/20/14 | Off Market | $330,000 | -- | -- |
| 03/12/2014 03/12/14 | Price Changed | $330,000 | -5.7% | $210 / Sq Ft |
| 11/11/2013 11/11/13 | For Sale | $349,900 | +6.0% | $223 / Sq Ft |
| 11/09/2013 11/09/13 | Off Market | $330,000 | -- | -- |
| 10/30/2013 10/30/13 | Price Changed | $349,900 | 0.0% | $223 / Sq Ft |
| 10/02/2013 10/02/13 | Price Changed | $350,000 | -2.8% | $223 / Sq Ft |
| 09/11/2013 09/11/13 | Price Changed | $360,000 | -7.7% | $230 / Sq Ft |
| 08/12/2013 08/12/13 | For Sale | $389,900 | -- | $249 / Sq Ft |
Tax History
| Year | Tax Paid | Tax Assessment Tax Assessment Total Assessment is a certain percentage of the fair market value that is determined by local assessors to be the total taxable value of land and additions on the property. | Land | Improvement |
|---|---|---|---|---|
| 2025 | $7,346 | $633,800 | $325,100 | $308,700 |
| 2024 | $7,166 | $597,200 | $325,100 | $272,100 |
| 2023 | $6,838 | $541,800 | $295,600 | $246,200 |
| 2022 | $6,440 | $471,100 | $268,800 | $202,300 |
| 2021 | $6,398 | $454,700 | $268,800 | $185,900 |
| 2020 | $6,132 | $430,300 | $221,000 | $209,300 |
| 2019 | $5,939 | $420,600 | $221,000 | $199,600 |
| 2018 | $5,639 | $396,000 | $221,300 | $174,700 |
| 2017 | $5,518 | $387,200 | $217,000 | $170,200 |
| 2016 | $5,419 | $379,500 | $210,700 | $168,800 |
| 2015 | $5,346 | $356,900 | $202,600 | $154,300 |
| 2014 | $5,267 | $344,000 | $194,800 | $149,200 |
Mortgage History
| Date | Status | Loan Amount | Loan Type |
|---|---|---|---|
| Open | $291,500 | Stand Alone Refi Refinance Of Original Loan | |
| Previous Owner | $310,000 | New Conventional | |
| Previous Owner | $305,150 | No Value Available | |
| Previous Owner | $25,000 | No Value Available | |
| Previous Owner | $267,000 | No Value Available | |
| Previous Owner | $246,900 | Purchase Money Mortgage | |
| Previous Owner | $80,000 | Purchase Money Mortgage |
Deed History
| Date | Type | Sale Price | Title Company |
|---|---|---|---|
| Quit Claim Deed | -- | -- | |
| Not Resolvable | $330,000 | -- | |
| Deed | $259,900 | -- | |
| Deed | $120,000 | -- | |
| Deed | $53,000 | -- | |
| Foreclosure Deed | $98,131 | -- | |
| Deed | $99,000 | -- |
Similar Homes in Wrentham, MA
Source: MLS Property Information Network (MLS PIN)
MLS Number: 72954133
APN: WREN-000007K-000001-000013
- 30 Nickerson Ln
- 124 Berry St
- 80 Gilmore Rd
- 20 Oak Point
- 287 Taunton St
- 440 Chestnut St
- 1204 South St
- 613 West St
- 48 Common St
- 25 Partridge View Ln S
- 34 Mount St
- 125 Partridge View Ln N
- 215 East St
- 10 Horseshoe Dr
- 2 Eighteenth Dr Unit 2
- 560 Madison St
- 9 Village Way Unit 31
- 36 Field Cir
- 20 Field Cir
- 1 Lorraine Metcalf Dr






