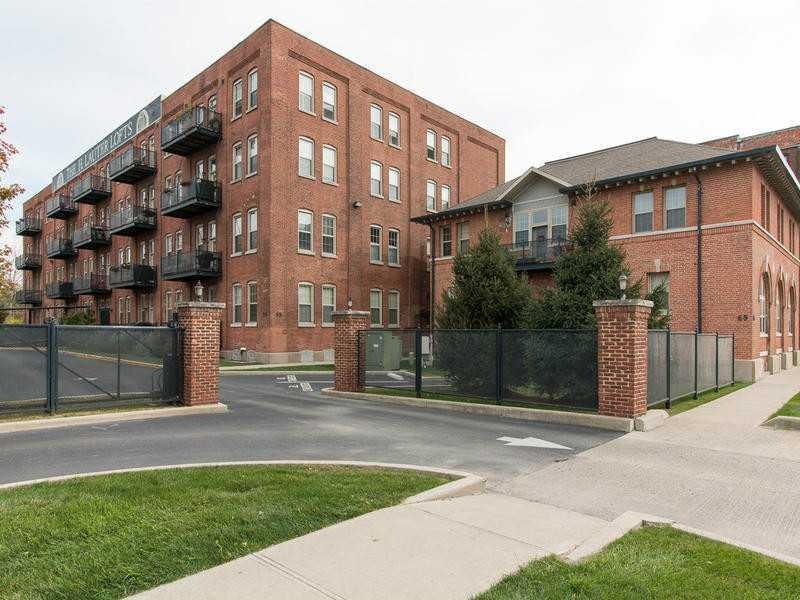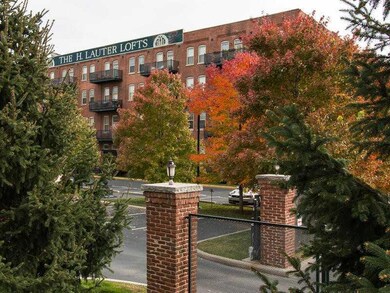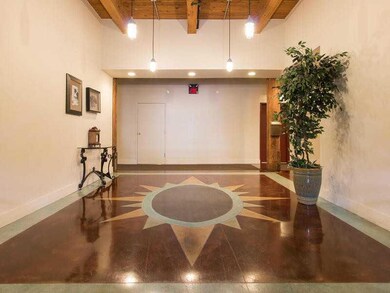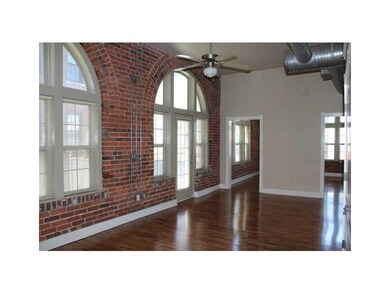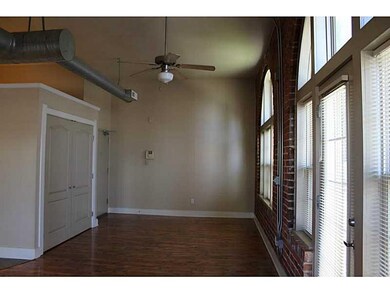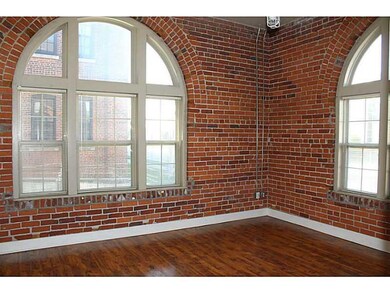
55 S Harding St Unit 1B Indianapolis, IN 46222
West Indianapolis NeighborhoodEstimated Value: $190,951 - $552,000
Highlights
- Vaulted Ceiling
- Thermal Windows
- Woodwork
- Balcony
- Intercom
- 1-Story Property
About This Home
As of October 2015GREAT DNTN CONDO WALKING DISTANCE TO WHITE RIVER PRK, ZOO, LUCAS OIL STDM, VICTORY FIELD, IUPUI, DINING & SHPPNG. GATED, PRIVATE, ELEGANT FRONT LOBBY, QUIET HISTORIC BLDNG W/HIGH CLNGS, URBAN STYLE LIVING. OPEN FLR PLAN W/GLEAMING WOOD FLRS, BEAUTIFUL EXPOSED BRICK WALLS, LRG WINDOWS THAT FLOOD HOME W/NATURAL LIGHT. BALCONY OFF DINING AREA, STORAGE AREA IN BASEMENT, GUEST PARKING, LAUNDRY RM, LARGE MASTER STE, KITCHEN W/PLENTY OF CABINETS, ALL APPLIANCES STAY. HOA INCLUDES WATER & SEWER.
Property Details
Home Type
- Condominium
Est. Annual Taxes
- $2,532
Year Built
- Built in 1950
Lot Details
- 1,742
Home Design
- Brick Exterior Construction
- Slab Foundation
Interior Spaces
- 1,002 Sq Ft Home
- 1-Story Property
- Woodwork
- Vaulted Ceiling
- Thermal Windows
- Combination Dining and Living Room
- Intercom
Kitchen
- Electric Oven
- Built-In Microwave
- Dishwasher
- Disposal
Bedrooms and Bathrooms
- 1 Bedroom
- 1 Full Bathroom
Laundry
- Dryer
- Washer
Parking
- Garage
- Driveway
Additional Features
- Balcony
- Property is Fully Fenced
- Forced Air Heating and Cooling System
Listing and Financial Details
- Assessor Parcel Number 491103157010036101
Community Details
Overview
- Association fees include insurance, lawncare, snow removal, trash
- H Lauter Lofts Subdivision
Security
- Fire and Smoke Detector
Ownership History
Purchase Details
Home Financials for this Owner
Home Financials are based on the most recent Mortgage that was taken out on this home.Purchase Details
Home Financials for this Owner
Home Financials are based on the most recent Mortgage that was taken out on this home.Similar Homes in Indianapolis, IN
Home Values in the Area
Average Home Value in this Area
Purchase History
| Date | Buyer | Sale Price | Title Company |
|---|---|---|---|
| Mckinley Susan G | -- | None Available | |
| Bolotin Laurence A | -- | None Available |
Mortgage History
| Date | Status | Borrower | Loan Amount |
|---|---|---|---|
| Open | Mckinley Susan G | $118,600 | |
| Closed | Mckinley Susan G | $122,400 | |
| Previous Owner | Bolotin Laurence A | $127,120 | |
| Previous Owner | Bolotin Laurence A | $15,730 |
Property History
| Date | Event | Price | Change | Sq Ft Price |
|---|---|---|---|---|
| 10/23/2015 10/23/15 | Sold | $153,000 | 0.0% | $153 / Sq Ft |
| 10/19/2015 10/19/15 | Pending | -- | -- | -- |
| 09/18/2015 09/18/15 | Off Market | $153,000 | -- | -- |
| 07/23/2015 07/23/15 | Price Changed | $159,900 | -2.4% | $160 / Sq Ft |
| 06/25/2015 06/25/15 | Price Changed | $163,900 | -3.5% | $164 / Sq Ft |
| 05/28/2015 05/28/15 | For Sale | $169,900 | 0.0% | $170 / Sq Ft |
| 05/06/2012 05/06/12 | Rented | $1,160 | -99.4% | -- |
| 05/06/2012 05/06/12 | Under Contract | -- | -- | -- |
| 01/30/2012 01/30/12 | For Rent | $179,900 | -- | -- |
Tax History Compared to Growth
Tax History
| Year | Tax Paid | Tax Assessment Tax Assessment Total Assessment is a certain percentage of the fair market value that is determined by local assessors to be the total taxable value of land and additions on the property. | Land | Improvement |
|---|---|---|---|---|
| 2024 | $2,274 | $190,500 | $26,600 | $163,900 |
| 2023 | $2,274 | $190,500 | $26,600 | $163,900 |
| 2022 | $2,345 | $187,500 | $26,600 | $160,900 |
| 2021 | $2,220 | $189,200 | $26,600 | $162,600 |
| 2020 | $2,139 | $181,900 | $26,600 | $155,300 |
| 2019 | $2,024 | $169,500 | $26,600 | $142,900 |
| 2018 | $1,941 | $161,500 | $26,600 | $134,900 |
| 2017 | $1,725 | $159,000 | $26,600 | $132,400 |
| 2016 | $1,549 | $145,400 | $26,600 | $118,800 |
| 2014 | $2,533 | $117,400 | $26,600 | $90,800 |
| 2013 | $2,438 | $117,400 | $26,600 | $90,800 |
Agents Affiliated with this Home
-
Mary Thomas
M
Seller's Agent in 2015
Mary Thomas
F.C. Tucker Company
(317) 435-1445
41 Total Sales
-
C
Seller Co-Listing Agent in 2015
Christopher Thomas
-

Buyer's Agent in 2015
Megan Sullivan
@properties
(317) 690-0645
58 Total Sales
-

Buyer's Agent in 2012
Kim Thomas
F.C. Tucker Company
(317) 435-1445
Map
Source: MIBOR Broker Listing Cooperative®
MLS Number: MBR21356005
APN: 49-11-03-157-010.036-101
- 55 S Harding St Unit 301
- 38 N Elder Ave
- 314 N Reisner St
- 321 N Elder Ave
- 1623 Oliver Ave
- 623 Arbor Ave
- 625 Arbor Ave
- 117 N Sheffield Ave
- 647 Coffey St
- 1911 Wilcox St
- 644 Warren Ave
- 271 Miley Ave
- 1929 Wilcox St
- 209 N Pershing Ave
- 20 N Pershing Ave
- 1921 W Michigan St
- 57 N Tremont St
- 533 Lynn St
- 657 Birch Ave
- 557 N Traub Ave
- 55 S Harding St Unit 102
- 55 S Harding St Unit 208
- 55 S Harding St Unit 310
- 55 S Harding St Unit 308
- 55 S Harding St Unit 201
- 55 S Harding St Unit 205
- 55 S Harding St Unit 309
- 55 S Harding St Unit 110
- 55 S Harding St Unit 203
- 55 S Harding St Unit 210
- 55 S Harding St Unit 404
- 55 S Harding St Unit 302
- 55 S Harding St Unit 405
- 55 S Harding St Unit 109
- 55 S Harding St Unit 103
- 55 S Harding St Unit 1B
- 55 S Harding St Unit 403
- 55 S Harding St Unit 207
- 55 S Harding St
- 55 S Harding St
