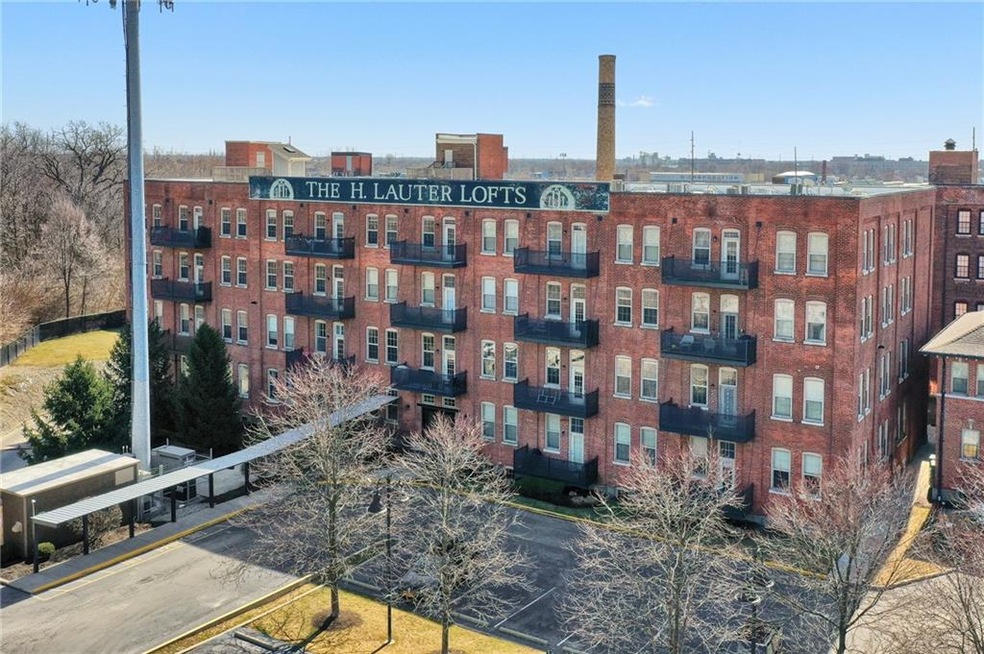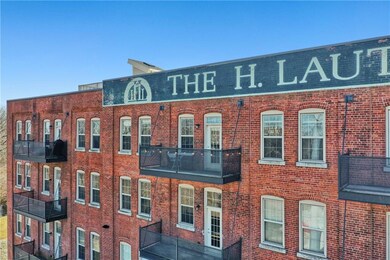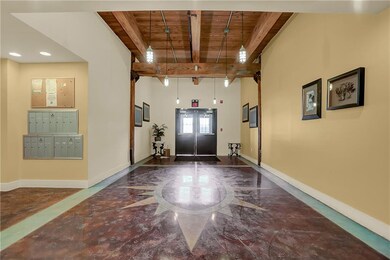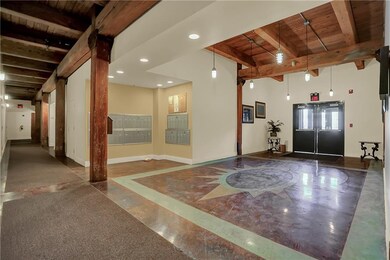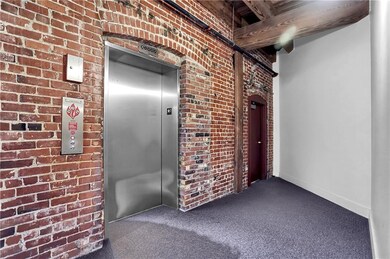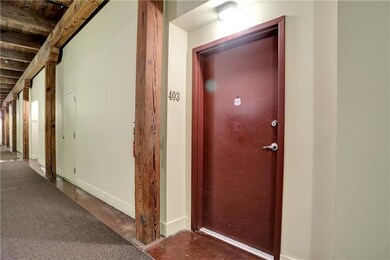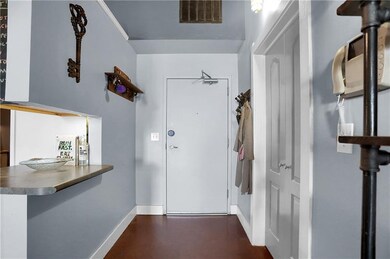
55 S Harding St Unit 403 Indianapolis, IN 46222
West Indianapolis NeighborhoodEstimated Value: $217,000 - $333,000
Highlights
- Balcony
- Forced Air Heating and Cooling System
- Family or Dining Combination
- 1-Story Property
About This Home
As of April 2021Fabulous & chic, modern yet industrial- you'll love this downtown penthouse loft! Open concept with 12' ceilings, polished concrete floors, exposed wood beams, duct work, & brick accent walls. Updated kitchen with gray cabinets & brushed nickel hardware opens to dining area featuring custom iron pipe shelving & cozy reading nook. Great room with balcony access is perfect for entertaining. Master suite has walk-in closet & bathroom. Laundry room in unit with lots of shelving. Secure gated community, elevator access, parking spot & storage unit included. Minutes walk to zoo, White River Promenade, & short bike ride to IUPUI, Victory Field, Lucas Oil Stadium, Convention Center & world class dining & nightlife! Enjoy urban living at its finest!
Property Details
Home Type
- Co-Op
Est. Annual Taxes
- $1,830
Year Built
- Built in 2004
Lot Details
- 1,568
Parking
- Driveway
Home Design
- Brick Exterior Construction
- Block Foundation
Interior Spaces
- 976 Sq Ft Home
- 1-Story Property
- Family or Dining Combination
Bedrooms and Bathrooms
- 1 Bedroom
- 1 Full Bathroom
Additional Features
- Balcony
- Forced Air Heating and Cooling System
Community Details
- Association fees include home owners insurance maintenance grounds maintenance structure maintenance parkplayground management snow removal trash sewer
- H Lauter Lofts Subdivision
- Property managed by PMI Meridian Management
- The community has rules related to covenants, conditions, and restrictions
Listing and Financial Details
- Assessor Parcel Number 491103157010028101
Ownership History
Purchase Details
Home Financials for this Owner
Home Financials are based on the most recent Mortgage that was taken out on this home.Purchase Details
Home Financials for this Owner
Home Financials are based on the most recent Mortgage that was taken out on this home.Purchase Details
Home Financials for this Owner
Home Financials are based on the most recent Mortgage that was taken out on this home.Purchase Details
Home Financials for this Owner
Home Financials are based on the most recent Mortgage that was taken out on this home.Purchase Details
Home Financials for this Owner
Home Financials are based on the most recent Mortgage that was taken out on this home.Similar Homes in Indianapolis, IN
Home Values in the Area
Average Home Value in this Area
Purchase History
| Date | Buyer | Sale Price | Title Company |
|---|---|---|---|
| Fountain Gavin | $192,000 | Landquest Title | |
| Mitchell Kelsey | $165,000 | -- | |
| Mitchell Kelsey | $165,000 | Fidelity National Title | |
| Turnbow Mitchell L | $137,500 | Quality Title Insurance Inc | |
| Turnbow Mitchell L | -- | None Available | |
| Szczepaniak Adam P | -- | Landmark Title Company Inc | |
| Pitt Susan D | -- | Chicago Title Ins Co | |
| Pitt Susan D | -- | Chicago Title Ins Co |
Mortgage History
| Date | Status | Borrower | Loan Amount |
|---|---|---|---|
| Open | Fountain Gavin | $186,240 | |
| Previous Owner | Mitchell Kelsey | $148,500 | |
| Previous Owner | Turnbow Mitchell L | $130,625 | |
| Previous Owner | Szczepaniak Adam P | $14,850 | |
| Previous Owner | Szczepaniak Adam P | $118,800 | |
| Previous Owner | Pitt Susan D | $120,200 | |
| Previous Owner | Pitt Susan C | $22,500 |
Property History
| Date | Event | Price | Change | Sq Ft Price |
|---|---|---|---|---|
| 04/08/2021 04/08/21 | Sold | $192,000 | +6.7% | $197 / Sq Ft |
| 03/08/2021 03/08/21 | Pending | -- | -- | -- |
| 03/05/2021 03/05/21 | For Sale | $179,900 | +9.0% | $184 / Sq Ft |
| 11/17/2017 11/17/17 | Sold | $165,000 | -5.7% | $169 / Sq Ft |
| 10/15/2017 10/15/17 | Pending | -- | -- | -- |
| 09/27/2017 09/27/17 | For Sale | $175,000 | +27.3% | $179 / Sq Ft |
| 04/23/2014 04/23/14 | Sold | $137,500 | -1.7% | $141 / Sq Ft |
| 03/18/2014 03/18/14 | Pending | -- | -- | -- |
| 09/03/2013 09/03/13 | For Sale | $139,900 | -- | $143 / Sq Ft |
Tax History Compared to Growth
Tax History
| Year | Tax Paid | Tax Assessment Tax Assessment Total Assessment is a certain percentage of the fair market value that is determined by local assessors to be the total taxable value of land and additions on the property. | Land | Improvement |
|---|---|---|---|---|
| 2024 | $2,110 | $177,100 | $23,700 | $153,400 |
| 2023 | $2,110 | $177,100 | $23,700 | $153,400 |
| 2022 | $2,176 | $174,300 | $23,700 | $150,600 |
| 2021 | $2,063 | $176,100 | $23,700 | $152,400 |
| 2020 | $1,987 | $169,300 | $23,700 | $145,600 |
| 2019 | $1,879 | $157,700 | $23,700 | $134,000 |
| 2018 | $1,800 | $150,200 | $23,700 | $126,500 |
| 2017 | $1,607 | $148,100 | $23,700 | $124,400 |
| 2016 | $1,446 | $135,400 | $23,700 | $111,700 |
| 2014 | $1,088 | $109,200 | $23,700 | $85,500 |
| 2013 | $1,231 | $109,200 | $23,700 | $85,500 |
Agents Affiliated with this Home
-
Sathya Kattragadda

Seller's Agent in 2021
Sathya Kattragadda
CENTURY 21 Scheetz
(317) 833-2000
1 in this area
147 Total Sales
-
Rebecca Upton

Seller Co-Listing Agent in 2021
Rebecca Upton
CENTURY 21 Scheetz
(317) 777-8385
1 in this area
96 Total Sales
-

Buyer's Agent in 2021
Jackie Lovell
Artisan, REALTORS®
(317) 332-7547
1 in this area
162 Total Sales
-

Seller's Agent in 2017
Kristin Schlesinger
Keller Williams Indy Metro W
(317) 407-9307
-

Buyer's Agent in 2017
Dr. Tom Galovic
eXp Realty LLC
(317) 476-5805
104 Total Sales
-

Buyer Co-Listing Agent in 2017
Troy Dixon
Compass Indiana, LLC
(317) 480-7905
229 Total Sales
Map
Source: MIBOR Broker Listing Cooperative®
MLS Number: MBR21769456
APN: 49-11-03-157-010.028-101
- 55 S Harding St Unit 301
- 38 N Elder Ave
- 314 N Reisner St
- 321 N Elder Ave
- 1623 Oliver Ave
- 623 Arbor Ave
- 625 Arbor Ave
- 117 N Sheffield Ave
- 647 Coffey St
- 1911 Wilcox St
- 644 Warren Ave
- 271 Miley Ave
- 1929 Wilcox St
- 209 N Pershing Ave
- 20 N Pershing Ave
- 1921 W Michigan St
- 57 N Tremont St
- 533 Lynn St
- 657 Birch Ave
- 557 N Traub Ave
- 55 S Harding St Unit 102
- 55 S Harding St Unit 208
- 55 S Harding St Unit 310
- 55 S Harding St Unit 308
- 55 S Harding St Unit 201
- 55 S Harding St Unit 205
- 55 S Harding St Unit 309
- 55 S Harding St Unit 110
- 55 S Harding St Unit 203
- 55 S Harding St Unit 210
- 55 S Harding St Unit 404
- 55 S Harding St Unit 302
- 55 S Harding St Unit 405
- 55 S Harding St Unit 109
- 55 S Harding St Unit 103
- 55 S Harding St Unit 1B
- 55 S Harding St Unit 403
- 55 S Harding St Unit 207
- 55 S Harding St
- 55 S Harding St
