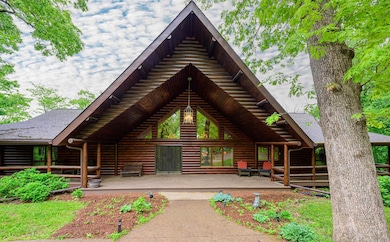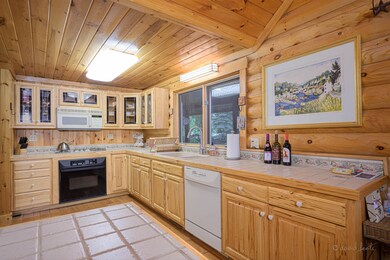
55 Stony Point Galena, IL 61036
Estimated payment $6,133/month
Highlights
- Deck
- Vaulted Ceiling
- 2 Fireplaces
- River Ridge Middle School Rated 9+
- Whirlpool Bathtub
- Covered patio or porch
About This Home
Rustic Luxury Meets Nature’s Tranquility: Welcome to The Eagle’s Nest at 55 Stony Point, a one-of-a-kind log home retreat nestled on an elevated, highly sought-after street in the heart of nature. This stunning 5-bedroom, 5.5-bath residence offers an impeccable blend of rustic charm and modern comfort, making it the perfect sanctuary for anyone seeking a peaceful escape. Enter to be greeted by a dramatic great room, where soaring ceilings, expansive windows, and natural wood textures create a “wow” moment you won’t forget. The main level features a thoughtfully designed layout with four master suites, a spacious kitchen and dining area, a convenient laundry room, and a large deck ideal for entertaining or enjoying the peaceful forest views. The walk-out lower level is an entertainer’s dream, featuring a generous family room, cozy stone fireplace, dedicated pool table area, and a custom-designed wet bar. Wine enthusiasts will love the private wine cellar, while guests will enjoy the privacy of the 5th bedroom with en-suite bath. A half bath adds additional convenience. A generous 2.5-car garage offers abundant space for vehicles and all your outdoor gear. Outside, enjoy your covered front porch, perfect for morning coffee or relaxing after a day of adventure. Located near scenic hiking trails — including one close by with breathtaking views of Lake Galena — this property offers year-round outdoor activities. Residents also enjoy access to Galena Territory amenities including the Owners’ Club, which includes: Indoor & outdoor pools, a full fitness center, indoor basketball courts, pickleball courts, a game room & social hall, and a brand new marina just minutes away. Don’t miss your chance to own this rare log home masterpiece, where comfort, style, and the beauty of nature come together in perfect harmony.
Home Details
Home Type
- Single Family
Est. Annual Taxes
- $15,215
Year Built
- Built in 1996
Lot Details
- 0.79 Acre Lot
HOA Fees
- $113 Monthly HOA Fees
Home Design
- Log Cabin
- Shingle Roof
- Log Siding
Interior Spaces
- Wet Bar
- Built-in Bookshelves
- Wood Ceilings
- Vaulted Ceiling
- Ceiling Fan
- 2 Fireplaces
- Wood Burning Fireplace
- Window Treatments
- Home Security System
Kitchen
- Stove
- Gas Range
- Microwave
- Dishwasher
- Disposal
Bedrooms and Bathrooms
- 5 Bedrooms
- Whirlpool Bathtub
Laundry
- Laundry on main level
- Dryer
- Washer
Basement
- Basement Fills Entire Space Under The House
- Exterior Basement Entry
Parking
- 2.5 Car Garage
- Garage Door Opener
- Driveway
Outdoor Features
- Deck
- Covered patio or porch
Schools
- River Ridge Elementary And Middle School
- River Ridge High School
Utilities
- Forced Air Heating and Cooling System
- Heating System Uses Propane
- Gas Tank Leased
- Gas Water Heater
- Water Softener
Community Details
- Association fees include pool access, water access, clubhouse, garbage
- The community has rules related to covenants
Map
Home Values in the Area
Average Home Value in this Area
Tax History
| Year | Tax Paid | Tax Assessment Tax Assessment Total Assessment is a certain percentage of the fair market value that is determined by local assessors to be the total taxable value of land and additions on the property. | Land | Improvement |
|---|---|---|---|---|
| 2024 | $15,215 | $298,008 | $1,902 | $296,106 |
| 2023 | $14,500 | $260,451 | $1,662 | $258,789 |
| 2022 | $14,500 | $194,366 | $1,240 | $193,126 |
| 2021 | $11,968 | $180,252 | $1,150 | $179,102 |
| 2020 | $12,226 | $179,596 | $1,039 | $178,557 |
| 2019 | $11,985 | $176,594 | $1,022 | $175,572 |
| 2018 | $11,812 | $178,757 | $1,035 | $177,722 |
| 2017 | $11,609 | $178,757 | $1,035 | $177,722 |
| 2016 | $11,425 | $179,302 | $26,960 | $152,342 |
| 2015 | $11,365 | $179,302 | $26,960 | $152,342 |
| 2014 | $11,209 | $191,206 | $28,750 | $162,456 |
Property History
| Date | Event | Price | Change | Sq Ft Price |
|---|---|---|---|---|
| 05/23/2025 05/23/25 | For Sale | $849,000 | -- | $170 / Sq Ft |
Similar Homes in Galena, IL
Source: NorthWest Illinois Alliance of REALTORS®
MLS Number: 202502717
APN: 08-120-004-00
- 55 Stony Point
- 307 Territory Dr
- 432 Territory Dr
- 8 Spring Creek Ln
- 22 Spring Creek Ln
- 24 Spring Creek Ln
- 13 Spring Creek Ln
- 1 Jonquil Ct
- 13 Valleywood Ln
- 447 Territory Dr
- 23 Stony Point
- 449 Territory Dr
- 4 Boulder Ln
- 448 Territory Dr
- 19 Valleywood Ln
- 7 Boulder Ln
- 22 Valleywood Ln
- 23 Valleywood Ln
- 2 Canterbury Ct
- 7 Oak Glen Dr






