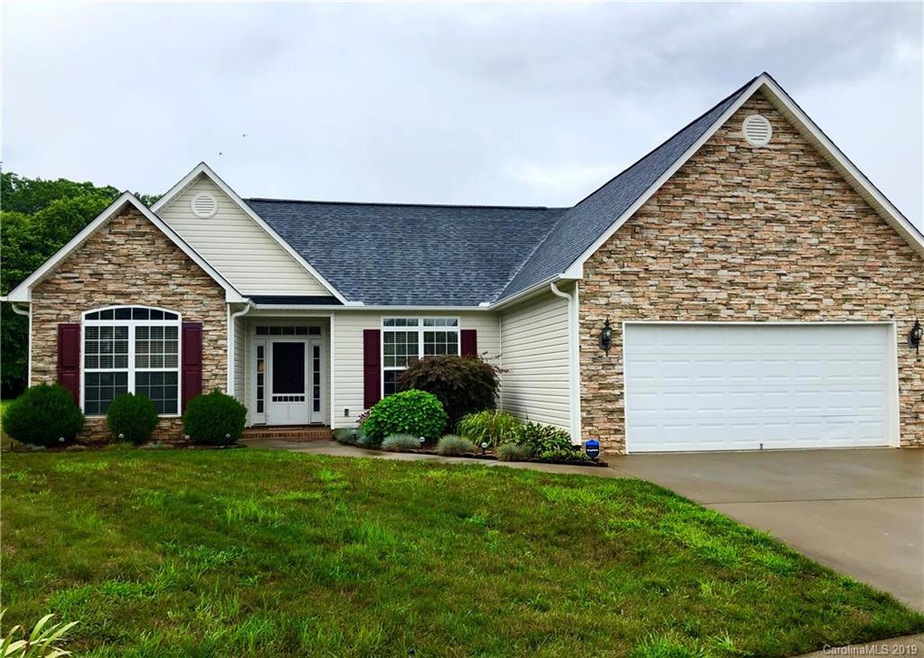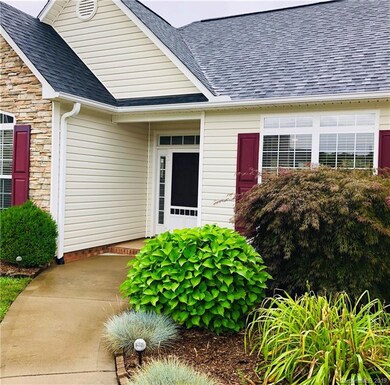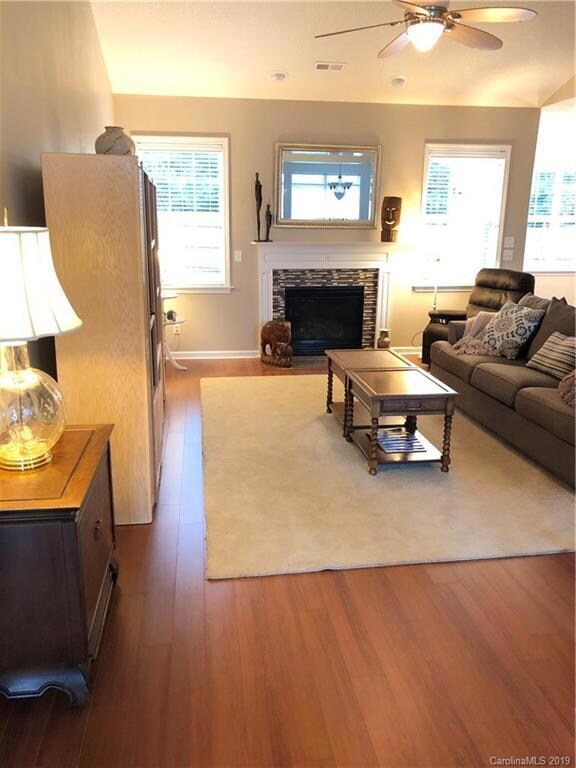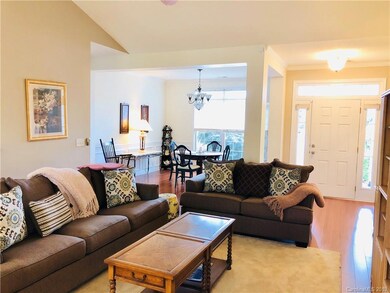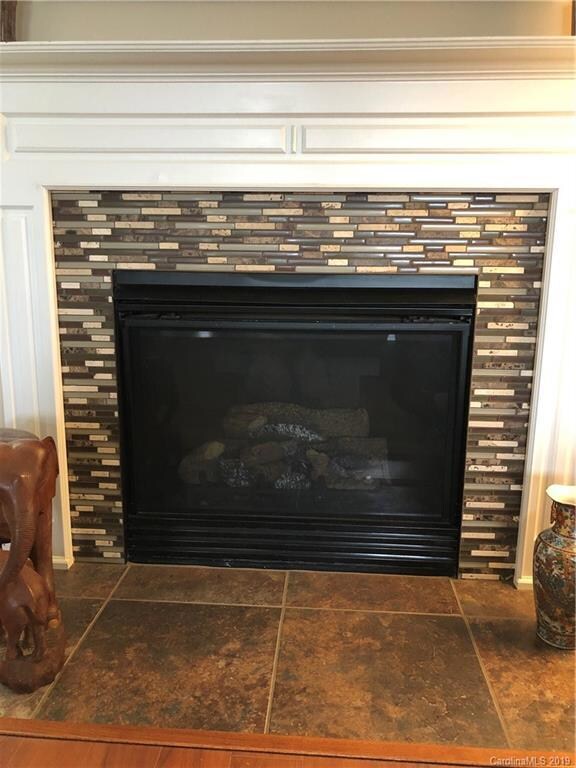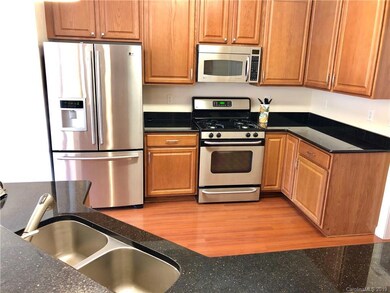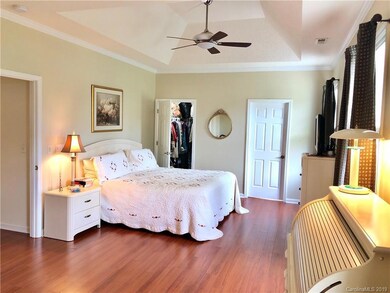
Estimated Value: $471,000 - $622,000
Highlights
- Open Floorplan
- Vaulted Ceiling
- Lawn
- T.C. Roberson High School Rated A
- Traditional Architecture
- Covered patio or porch
About This Home
As of November 2019You like the look and feel of new and this home has it. Enjoy your contemporary open concept lifestyle in the flow from living room to kitchen to dining room. Lots of natural light throughout shows off the finishes: laminate hardwoods, granite, and stainless steel. Snuggle into your large master with ensuite, walk-in closet, and ample sitting area. Get easy in and out with main level living and threshold step only. The largest lot in the neighborhood has plenty of outside play yard and fenced back yard with patio and privacy. The double garage includes storage cabinets and work bench. Your new cul-de-sac location provides convenience to everything south with easy access to the airport, downtown Asheville, Hendersonville, Biltmore Town Square, Blue Ridge Parkway, hiking trails, and French Broad River access. This is the right choice for anyone right-sizing.
Last Listed By
Keller Williams Professionals Brokerage Email: Steve.Cooper@kw.com License #174826 Listed on: 07/23/2019

Home Details
Home Type
- Single Family
Est. Annual Taxes
- $1,961
Year Built
- Built in 2006
Lot Details
- 0.4 Acre Lot
- Lot Dimensions are 152x75x251x358x60
- Cul-De-Sac
- Fenced
- Paved or Partially Paved Lot
- Level Lot
- Lawn
HOA Fees
- $74 Monthly HOA Fees
Parking
- 2 Car Attached Garage
- 2 Open Parking Spaces
Home Design
- Traditional Architecture
- Slab Foundation
- Vinyl Siding
- Stone Veneer
Interior Spaces
- 1,763 Sq Ft Home
- 1-Story Property
- Open Floorplan
- Wired For Data
- Vaulted Ceiling
- Ceiling Fan
- Self Contained Fireplace Unit Or Insert
- Window Screens
- Living Room with Fireplace
- Pull Down Stairs to Attic
Kitchen
- Gas Oven
- Self-Cleaning Oven
- Gas Cooktop
- Microwave
- Dishwasher
- Disposal
Flooring
- Laminate
- Tile
Bedrooms and Bathrooms
- 3 Main Level Bedrooms
- Split Bedroom Floorplan
- Walk-In Closet
- 2 Full Bathrooms
Laundry
- Laundry Room
- Dryer
- Washer
Home Security
- Home Security System
- Storm Windows
Accessible Home Design
- Bathroom has a 60 inch turning radius
- Grab Bar In Bathroom
- No Interior Steps
- More Than Two Accessible Exits
- Entry Slope Less Than 1 Foot
- Raised Toilet
Outdoor Features
- Covered patio or porch
Schools
- Avery's Creek/Koontz Elementary School
- Valley Springs Middle School
- T.C. Roberson High School
Utilities
- Forced Air Heating System
- Heat Pump System
- Heating System Uses Natural Gas
- Gas Water Heater
- Cable TV Available
Listing and Financial Details
- Assessor Parcel Number 9634-81-3613-00000
Community Details
Overview
- Ipm Corporation Association, Phone Number (828) 650-6875
- Built by Windsor Built
- Hadley Park Subdivision
- Mandatory home owners association
Security
- Card or Code Access
Ownership History
Purchase Details
Home Financials for this Owner
Home Financials are based on the most recent Mortgage that was taken out on this home.Purchase Details
Home Financials for this Owner
Home Financials are based on the most recent Mortgage that was taken out on this home.Purchase Details
Home Financials for this Owner
Home Financials are based on the most recent Mortgage that was taken out on this home.Purchase Details
Similar Homes in Arden, NC
Home Values in the Area
Average Home Value in this Area
Purchase History
| Date | Buyer | Sale Price | Title Company |
|---|---|---|---|
| Sheehan William David | $317,500 | None Available | |
| Hattaway Charles Leon | $283,000 | None Available | |
| Debruhl Amy M | $240,000 | Chicago Title Insurance Co | |
| Maktabi Abdolkarime | $228,000 | None Available |
Mortgage History
| Date | Status | Borrower | Loan Amount |
|---|---|---|---|
| Open | Sheehan William David | $307,915 | |
| Closed | Sheehan William David | $311,748 | |
| Previous Owner | Debruhl Amy M | $221,600 | |
| Previous Owner | Debruhl Amy M | $228,000 |
Property History
| Date | Event | Price | Change | Sq Ft Price |
|---|---|---|---|---|
| 11/22/2019 11/22/19 | Sold | $317,500 | 0.0% | $180 / Sq Ft |
| 09/09/2019 09/09/19 | Pending | -- | -- | -- |
| 08/26/2019 08/26/19 | Price Changed | $317,500 | -3.5% | $180 / Sq Ft |
| 07/23/2019 07/23/19 | For Sale | $329,000 | +16.3% | $187 / Sq Ft |
| 10/28/2016 10/28/16 | Sold | $282,818 | -10.2% | $160 / Sq Ft |
| 10/08/2016 10/08/16 | Pending | -- | -- | -- |
| 07/28/2016 07/28/16 | For Sale | $314,900 | -- | $179 / Sq Ft |
Tax History Compared to Growth
Tax History
| Year | Tax Paid | Tax Assessment Tax Assessment Total Assessment is a certain percentage of the fair market value that is determined by local assessors to be the total taxable value of land and additions on the property. | Land | Improvement |
|---|---|---|---|---|
| 2023 | $1,961 | $318,600 | $41,700 | $276,900 |
| 2022 | $1,867 | $318,600 | $0 | $0 |
| 2021 | $1,867 | $318,600 | $0 | $0 |
| 2020 | $1,770 | $281,000 | $0 | $0 |
| 2019 | $1,770 | $281,000 | $0 | $0 |
| 2018 | $1,770 | $281,000 | $0 | $0 |
| 2017 | $1,770 | $206,100 | $0 | $0 |
| 2016 | $1,432 | $206,100 | $0 | $0 |
| 2015 | $1,432 | $206,100 | $0 | $0 |
| 2014 | $1,432 | $206,100 | $0 | $0 |
Agents Affiliated with this Home
-
Steve Cooper

Seller's Agent in 2019
Steve Cooper
Keller Williams Professionals
(302) 448-0047
1 in this area
37 Total Sales
-

Buyer's Agent in 2019
Pierrette Rouleau
Rouleau Real Estate Group
(828) 406-4504
51 Total Sales
-
Reed Fendler

Seller's Agent in 2016
Reed Fendler
Nest Realty Asheville
(828) 450-0765
1 in this area
49 Total Sales
-
Carol Marin

Buyer's Agent in 2016
Carol Marin
Mosaic Community Lifestyle Realty
(828) 545-2712
3 in this area
78 Total Sales
Map
Source: Canopy MLS (Canopy Realtor® Association)
MLS Number: 3529165
APN: 9634-81-3613-00000
- 238 Ledbetter Rd
- 10 Summer Meadow Rd
- 17 Hollow Crest Way
- 28 Locole Dr
- 3 Heartleaf Cir
- 20 Heartleaf Cir Unit Lot 7
- 22 Heartleaf Cir Unit Lot 8
- 23 Heartleaf Cir
- 26 Heartleaf Cir Unit 10
- 105 Coralroot Ln Unit 18
- 30 Asher Ln
- 52 Arabella Ln
- 27 George Allen Ridge
- 23 George Allen Ridge
- 8 Mallard Run Dr
- 3 Henbit Way
- 21 Henbit Way
- 19 Wetland Way
- 64 Mallard Run Dr
- 14 S Ridge Place
- 55 Summer Meadow Rd
- 52 Summer Meadow Rd
- 53 Summer Meadow Rd
- 10 Thornwood Ct
- 8 Thornwood Ct
- 50 Summer Meadow Rd
- 12 Thornwood Ct
- 6 Thornwood Ct
- 49 Summer Meadow Rd
- 1 Hadley Park Way
- 46 Summer Meadow Rd
- 4 Thornwood Ct
- 2 Southfield Ct
- 45 Summer Meadow Rd
- 3 Hadley Park Way
- 2 Thornwood Ct
- 44 Summer Meadow Rd
- 7 Thornwood Ct
- 11 Thornwood Ct
- 5 Thornwood Ct
