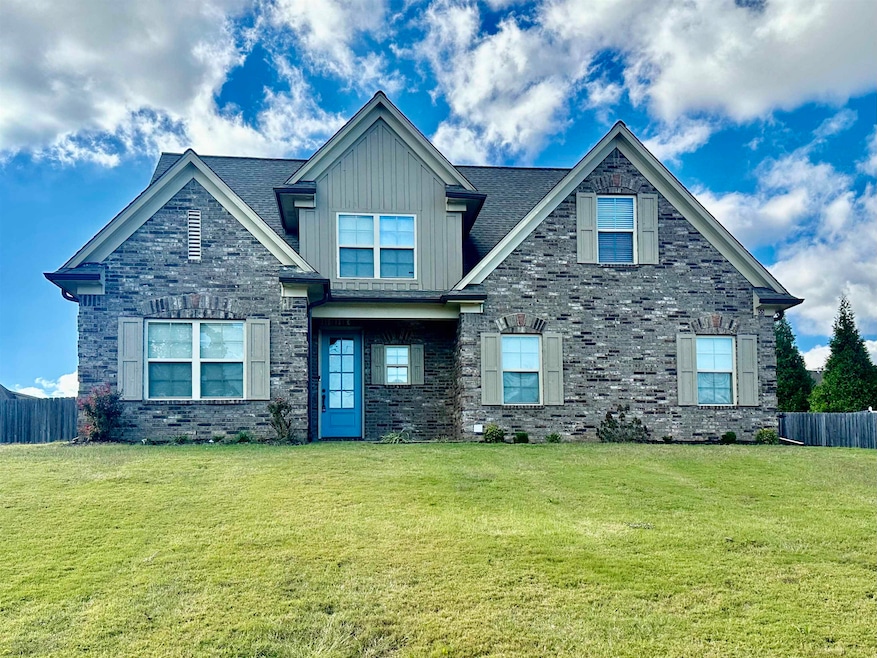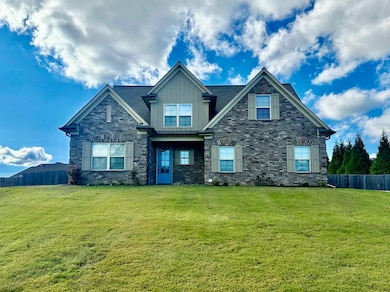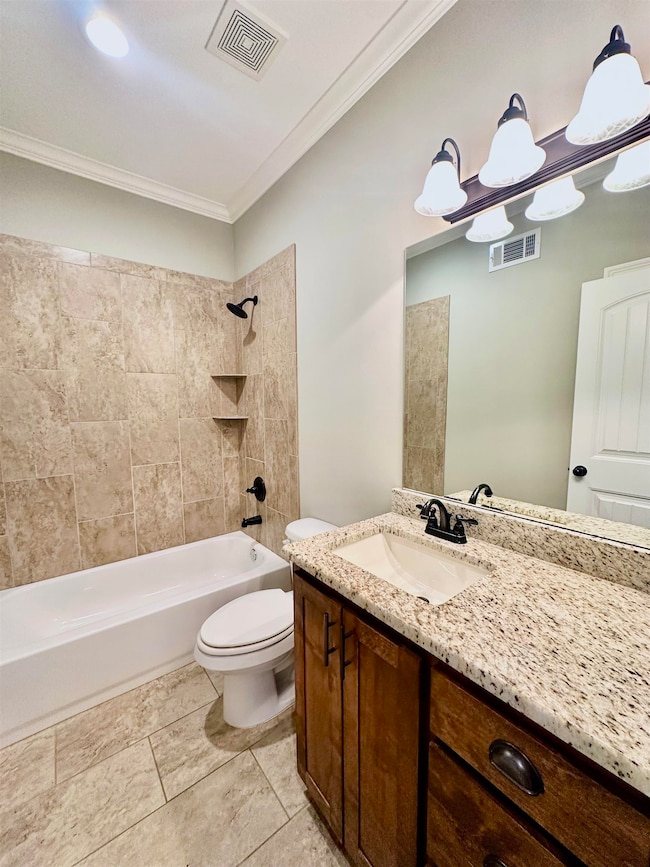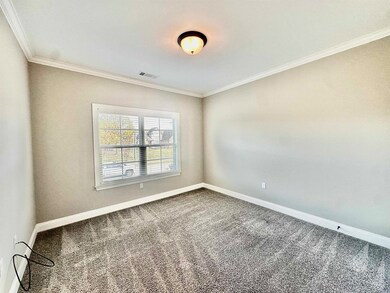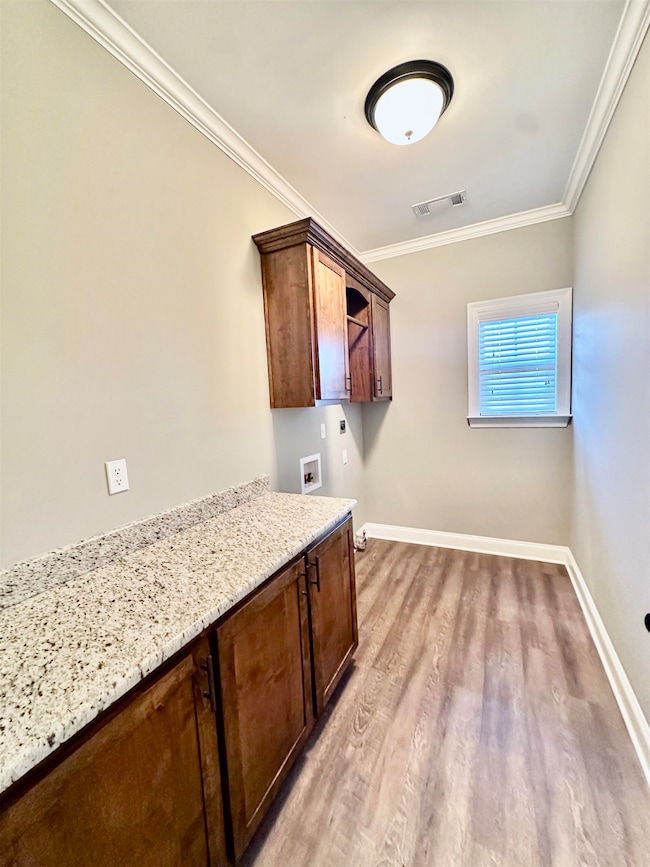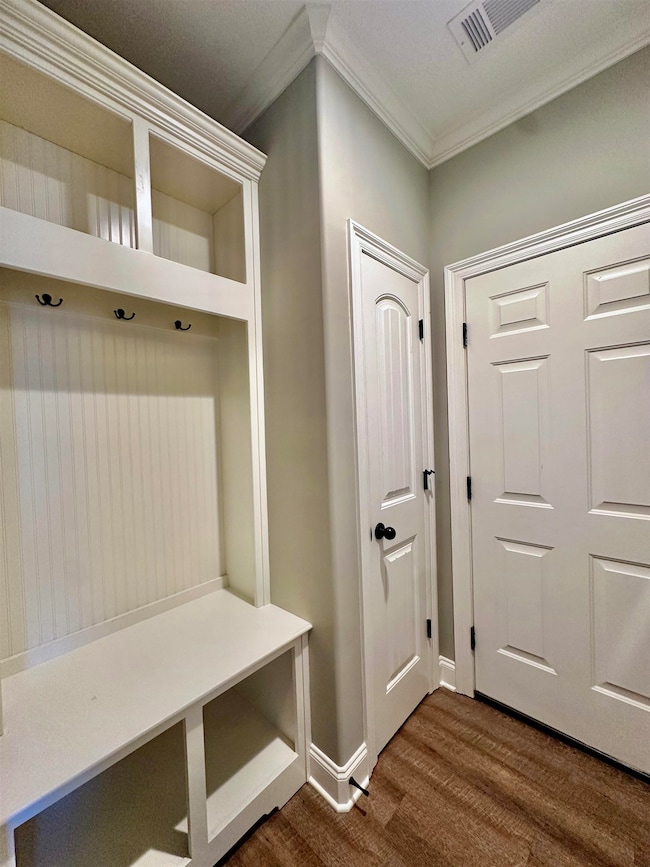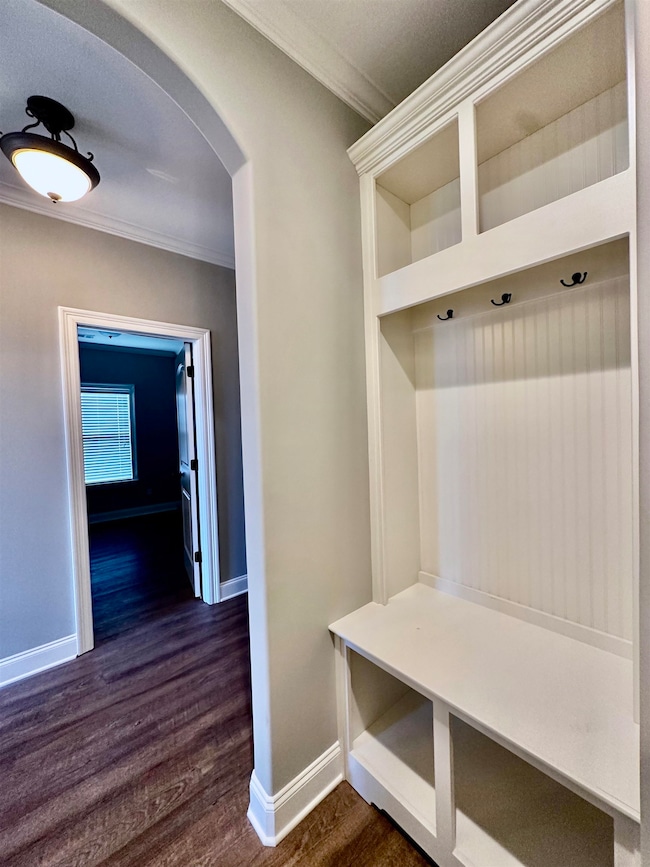55 White Way Cove Munford, TN 38058
Estimated payment $2,671/month
Highlights
- Vaulted Ceiling
- Traditional Architecture
- Whirlpool Bathtub
- Munford Elementary School Rated A-
- Main Floor Primary Bedroom
- Attic
About This Home
Welcome home to this spacious 6-bedroom, 3-bathroom gem, thoughtfully designed for modern living! This exceptional property features a popular split floor plan with an open-concept living area, perfect for entertaining. The gourmet kitchen boasts sleek, solid surface countertops, S/S appliances and flows seamlessly into the main living space. Three generous bedrooms are located downstairs, including one that could serve as a private office or nursery. Ascend the staircase to find three additional bedrooms upstairs. Step outside to your private oasis. The backyard is fully enclosed by a privacy fence and features a lovely covered patio, ideal for outdoor dining or relaxation. The home also includes practical upgrades like a 2-car garage, fresh interior paint, charming cedar accents, dual water heaters, and two separate HVAC systems for zoned comfort. Enjoy a short, convenient commute from this fantastic location! Owner/Agent
Home Details
Home Type
- Single Family
Est. Annual Taxes
- $2,390
Year Built
- Built in 2019
Lot Details
- 0.38 Acre Lot
- Lot Dimensions are 128x120
- Wood Fence
Home Design
- Traditional Architecture
- Slab Foundation
- Composition Shingle Roof
Interior Spaces
- 2,668 Sq Ft Home
- 1.5-Story Property
- Smooth Ceilings
- Vaulted Ceiling
- Ceiling Fan
- Factory Built Fireplace
- Gas Log Fireplace
- Fireplace Features Masonry
- Double Pane Windows
- Window Treatments
- Entrance Foyer
- Living Room with Fireplace
- Dining Room
- Laundry Room
Kitchen
- Breakfast Bar
- Double Self-Cleaning Oven
- Gas Cooktop
- Dishwasher
- Kitchen Island
- Disposal
Flooring
- Partially Carpeted
- Tile
Bedrooms and Bathrooms
- 6 Bedrooms | 3 Main Level Bedrooms
- Primary Bedroom on Main
- Split Bedroom Floorplan
- Walk-In Closet
- 3 Full Bathrooms
- Dual Vanity Sinks in Primary Bathroom
- Whirlpool Bathtub
- Bathtub With Separate Shower Stall
Attic
- Attic Fan
- Pull Down Stairs to Attic
Home Security
- Monitored
- Fire and Smoke Detector
Parking
- 2 Car Garage
- Side Facing Garage
- Garage Door Opener
- Driveway
Outdoor Features
- Covered Patio or Porch
Utilities
- Two cooling system units
- Central Heating and Cooling System
- Two Heating Systems
- Heating System Uses Gas
- 220 Volts
- Gas Water Heater
- Cable TV Available
Community Details
- Glenview Est Sec C Subdivision
Listing and Financial Details
- Assessor Parcel Number 095F 095K A09500
Map
Home Values in the Area
Average Home Value in this Area
Tax History
| Year | Tax Paid | Tax Assessment Tax Assessment Total Assessment is a certain percentage of the fair market value that is determined by local assessors to be the total taxable value of land and additions on the property. | Land | Improvement |
|---|---|---|---|---|
| 2024 | $2,390 | $100,725 | $10,325 | $90,400 |
| 2023 | $2,390 | $100,725 | $10,325 | $90,400 |
| 2022 | $2,261 | $70,425 | $7,600 | $62,825 |
| 2021 | $2,260 | $70,425 | $7,600 | $62,825 |
| 2020 | $2,260 | $70,425 | $7,600 | $62,825 |
| 2019 | $2,112 | $54,925 | $5,850 | $49,075 |
| 2018 | $214 | $5,850 | $5,850 | $0 |
| 2017 | $214 | $5,850 | $5,850 | $0 |
| 2016 | $214 | $5,850 | $5,850 | $0 |
| 2015 | $213 | $5,850 | $5,850 | $0 |
| 2014 | $198 | $5,844 | $0 | $0 |
Property History
| Date | Event | Price | List to Sale | Price per Sq Ft | Prior Sale |
|---|---|---|---|---|---|
| 11/16/2025 11/16/25 | For Sale | $469,000 | +29.9% | $176 / Sq Ft | |
| 01/07/2022 01/07/22 | Sold | $361,000 | +1.7% | $139 / Sq Ft | View Prior Sale |
| 12/09/2021 12/09/21 | Pending | -- | -- | -- | |
| 11/15/2021 11/15/21 | For Sale | $354,900 | +24.6% | $137 / Sq Ft | |
| 07/15/2019 07/15/19 | Sold | $284,900 | 0.0% | $110 / Sq Ft | View Prior Sale |
| 06/03/2019 06/03/19 | Pending | -- | -- | -- | |
| 05/13/2019 05/13/19 | For Sale | $284,900 | -- | $110 / Sq Ft |
Purchase History
| Date | Type | Sale Price | Title Company |
|---|---|---|---|
| Trustee Deed | $358,189 | None Listed On Document | |
| Warranty Deed | $361,000 | First American Mortgage Sln | |
| Warranty Deed | $284,900 | -- | |
| Special Warranty Deed | $587,500 | -- | |
| Warranty Deed | $1,254,000 | -- |
Mortgage History
| Date | Status | Loan Amount | Loan Type |
|---|---|---|---|
| Previous Owner | $360,000 | VA | |
| Previous Owner | $279,739 | FHA |
Source: Memphis Area Association of REALTORS®
MLS Number: 10209877
APN: 095F-A-095.00
- 173 Littleton Way
- 71 G Lafont Cir
- 17 Center Ave
- 106 Wiley Dr
- 1245 Drummonds Rd
- 16 W Main St
- 1503 Beaver Rd
- 40 Great Oak Cove
- 434 West Dr
- 310 Wooten Oaks Cir
- 212 Barnes St
- 8508 Campground Rd
- 44 Pritchett Cove
- 0000 Bowers Rd
- 56 S Bigham Cove
- 131 Pritchett Cove
- 120 Pritchett Cove
- 110 Pritchett Cove
- 215 Pritchett Cove
- 152 Pritchett Cove
- 61 Franklin Square Dr
- 129 Boardwalk St
- 2929 Munford Giltedge Rd
- 3285 Munford Giltedge Rd
- 878 Charles Place
- 90 Webster Cove
- 128 Anna Ln
- 48 Sweetwoods Dr
- 443 Beverly Dr
- 1578 Atoka Idaville Rd
- 498 Tipton Lake Cir W
- 94 Vivian Way Unit 94
- 148 Nugget Ln
- 234 Oxford Dr
- 47 Sean Cove
- 97 Riverchase Dr
- 93 Bloomington Cove
- 8594 Blue Creek Cir
- 8456 Golden Hawk Dr
- 4915 1st Ave
