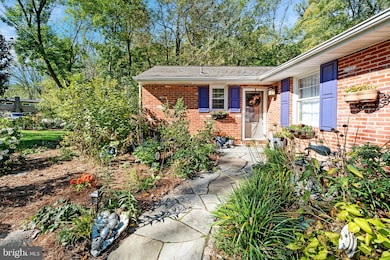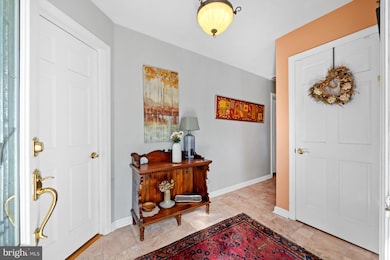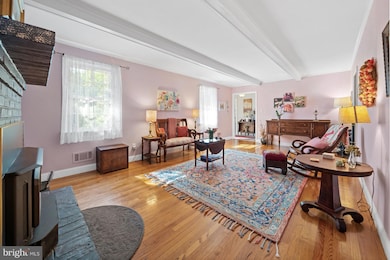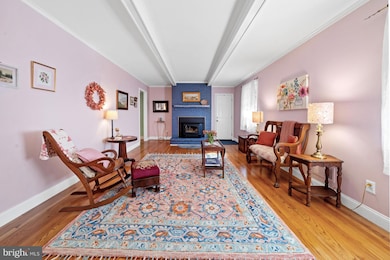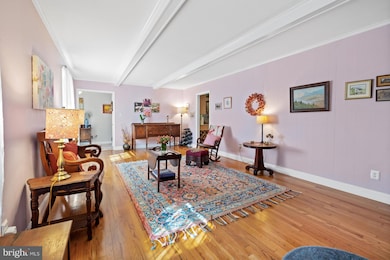55 Woodside Dr Wilmington, DE 19807
Montchanin NeighborhoodEstimated payment $3,483/month
Highlights
- Very Popular Property
- Wooded Lot
- Wood Flooring
- Deck
- Rambler Architecture
- Great Room
About This Home
Nature lovers' retreat awaits. Brand new septic system as of 10/22! 55 Woodside Drive in Centerville, Delaware offers one-level living in a picturesque, natural setting. Mature native landscaping and perennial gardens surround this charming home tucked away in the community of Hollingsworth and backing to a wooded landscape adjoining the Flint Woods Preserve. Enjoy the view from many areas of the home including the kitchen & dining areas with the gorgeous expanded atrium, the screened in & covered rear porch, and the open-air, generously sized rear deck. The living room includes a fireplace with wood burning insert capable of warming the entirety of the main living level. The family room has a lovely bay window overlooking the rear yard. The primary bedroom is complete with a full, ensuite bath with walk-in shower. Two additional bedrooms and a second full bath complete the main level of the home. The lower level is surprisingly expansive and includes both finished & unfinished spaces with extra room to grow. Situated on a nearly level 1/3 acre lot with two-car attached garage with inside entry, this home checks all of the boxes. A short 1/2-mile walk will get you to the heart of Centerville for shopping and dining. There is a whole house generator as well!
Listing Agent
(302) 743-8172 scrifasi@psre.com Patterson-Schwartz - Greenville Listed on: 10/23/2025

Home Details
Home Type
- Single Family
Est. Annual Taxes
- $4,260
Year Built
- Built in 1965
Lot Details
- 0.36 Acre Lot
- Level Lot
- Wooded Lot
- Property is zoned NC-10
HOA Fees
- $8 Monthly HOA Fees
Parking
- 2 Car Direct Access Garage
- Garage Door Opener
Home Design
- Rambler Architecture
- Brick Exterior Construction
- Block Foundation
- Shingle Roof
Interior Spaces
- 1,900 Sq Ft Home
- Property has 1 Level
- Ceiling Fan
- Brick Fireplace
- Great Room
- Family Room
- Den
- Screened Porch
- Wood Flooring
- Laundry on main level
Kitchen
- Built-In Oven
- Microwave
- Dishwasher
Bedrooms and Bathrooms
- 3 Main Level Bedrooms
- En-Suite Primary Bedroom
- 2 Full Bathrooms
Partially Finished Basement
- Walk-Out Basement
- Laundry in Basement
Outdoor Features
- Deck
- Screened Patio
Utilities
- Forced Air Heating and Cooling System
- Air Filtration System
- Well
- Natural Gas Water Heater
- On Site Septic
Community Details
- Hollingsworth Subdivision
Listing and Financial Details
- Assessor Parcel Number 0700700084
Map
Home Values in the Area
Average Home Value in this Area
Tax History
| Year | Tax Paid | Tax Assessment Tax Assessment Total Assessment is a certain percentage of the fair market value that is determined by local assessors to be the total taxable value of land and additions on the property. | Land | Improvement |
|---|---|---|---|---|
| 2024 | $4,260 | $115,300 | $22,600 | $92,700 |
| 2023 | $3,758 | $115,300 | $22,600 | $92,700 |
| 2022 | $3,803 | $115,300 | $22,600 | $92,700 |
| 2021 | $3,803 | $115,300 | $22,600 | $92,700 |
| 2020 | $3,815 | $115,300 | $22,600 | $92,700 |
| 2019 | $3,809 | $115,300 | $22,600 | $92,700 |
| 2018 | $3,733 | $115,300 | $22,600 | $92,700 |
| 2017 | $3,522 | $115,300 | $22,600 | $92,700 |
| 2016 | $3,522 | $115,300 | $22,600 | $92,700 |
| 2015 | $3,300 | $115,300 | $22,600 | $92,700 |
| 2014 | $3,054 | $115,300 | $22,600 | $92,700 |
Property History
| Date | Event | Price | List to Sale | Price per Sq Ft |
|---|---|---|---|---|
| 10/23/2025 10/23/25 | For Sale | $595,000 | -- | $313 / Sq Ft |
Purchase History
| Date | Type | Sale Price | Title Company |
|---|---|---|---|
| Interfamily Deed Transfer | -- | None Available | |
| Deed | $416,000 | -- | |
| Interfamily Deed Transfer | -- | -- | |
| Deed | $380,000 | -- | |
| Interfamily Deed Transfer | -- | -- | |
| Interfamily Deed Transfer | -- | -- |
Mortgage History
| Date | Status | Loan Amount | Loan Type |
|---|---|---|---|
| Open | $332,800 | Purchase Money Mortgage | |
| Previous Owner | $360,000 | New Conventional | |
| Previous Owner | $300,000 | No Value Available | |
| Previous Owner | $200,000 | No Value Available |
Source: Bright MLS
MLS Number: DENC2091496
APN: 07-007.00-084
- 22 Mount Airy Dr
- 200 Chandler Ln
- 15 Quail Crossing
- 312 Center Hill Rd
- 6410 Kennett Pike
- 203 Alisons Way
- 113 Sparrow Hawk Ln
- 305 Hedgerow Ln
- 101 Burnt Mill Cir
- 101 Burnt Mill Cir Unit 1A
- 101 Burnt Mill Cir Unit 1B
- 0 Old Kennett Rd
- 1540 Fairville Rd
- 6 Mccarthy Dr
- 105 S Fairville Rd
- 519 Kennett Pike
- 2701 Montchanin Rd
- 239 S Fairville Rd
- 102 Alford Ct
- 2259 Hickory Hill Rd
- 49 Selborne Dr
- 22 Center Meeting Rd Unit B
- 115 Bullock Rd
- 121 Gun Club Rd
- 220 Presidential Dr
- 3575 Silverside Rd
- 3120 Naamans Rd
- 908 E Baltimore Pike Unit 6
- 423 Roseanna Ave
- 4 Malvern Ct
- 958 Old Wilmington Rd
- 124 Commons Ct Unit 124
- 7000 Johnson Farm Ln
- 154 Trotters Lea Ln
- 100 Cornerstone Dr
- 235 Prospect Dr
- 337 Milton Stamp Dr
- 312 Milton Stamp Dr
- 310 Milton Stamp Dr
- 103 Painters Crossing Unit 103


