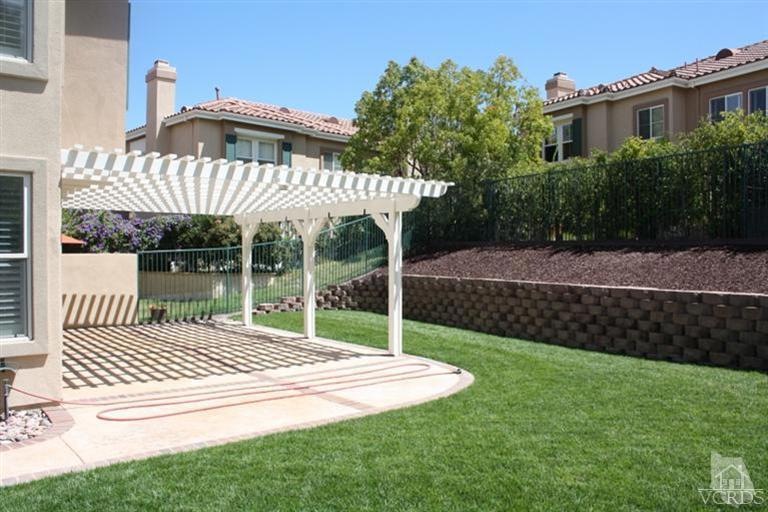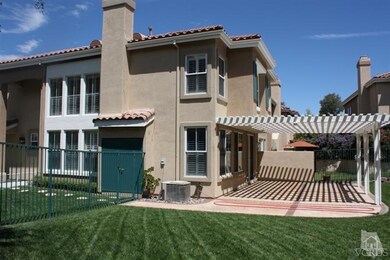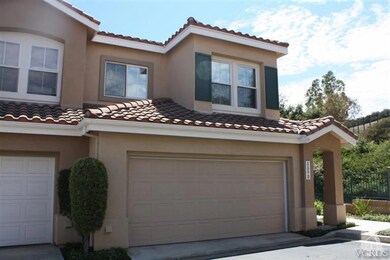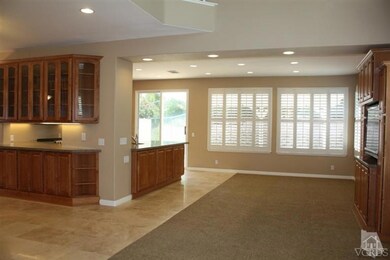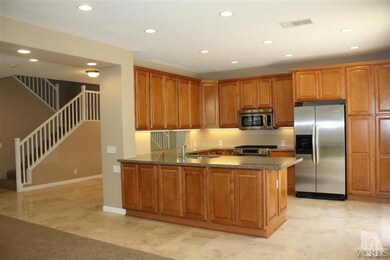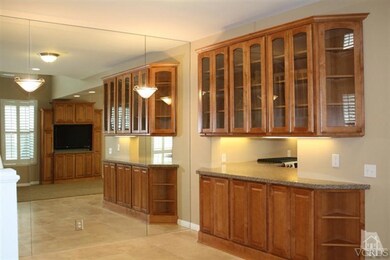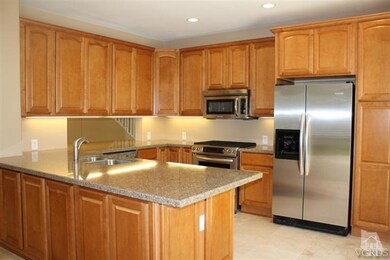
550 Lorabel Way Unit D Simi Valley, CA 93065
Wood Ranch NeighborhoodHighlights
- Heated In Ground Pool
- Gated Community
- Traditional Architecture
- Wood Ranch Elementary School Rated A-
- Mountain View
- End Unit
About This Home
As of May 2019Superbly Upgraded & Stunning Summer Side Is Move-In Ready For YOU!! Absolutely EVERYTHING In This Home Has Been Meticulously Upgraded!! Plantation Shutters, Recessed Lighting, Travertine Flooring, Decor Wall Finishes, Mirrored Wardrobe Doors, Plush Carpeting, Upgraded Lighting Fixtures/Fans & Upgraded Cabinetry Throughout!! Silestone Counters, KitchenAide Stainless Appliances, Kraftmaid Cabinetry Make This Lovely Kitchen Ultimately Functional. Tons Of Custom Built-In Cabinetry Throughout This Elegant Home!! The Upgraded Garage w/Epoxy Flooring Has Additional Built-In Storage Cabinets As Well!! This Beautifully-Detailed Residence Feels Like A Model Home & Includes the Refrigerator, Washer/Dryer And High Definition TV In The Living Room!! Don't Miss This Stunning One-Of-A Kind Home!!!
Last Agent to Sell the Property
Keller Williams Exclusive Properties License #00971308

Townhouse Details
Home Type
- Townhome
Est. Annual Taxes
- $7,175
Year Built
- Built in 1998
Lot Details
- 871 Sq Ft Lot
- Property fronts a private road
- End Unit
- Cul-De-Sac
- Slump Stone Wall
- Wrought Iron Fence
- Landscaped
- Hillside Location
HOA Fees
Parking
- 2 Car Direct Access Garage
- Parking Storage or Cabinetry
- Single Garage Door
- Garage Door Opener
Home Design
- Traditional Architecture
- Slab Foundation
- Concrete Roof
- Wood Siding
- Stucco
Interior Spaces
- 1,833 Sq Ft Home
- 2-Story Property
- Recessed Lighting
- Formal Dining Room
- Mountain Views
Kitchen
- Breakfast Area or Nook
- Open to Family Room
- Microwave
- Dishwasher
- Granite Countertops
- Disposal
Flooring
- Carpet
- Travertine
Bedrooms and Bathrooms
- 3 Bedrooms
- All Upper Level Bedrooms
- Powder Room
- Double Vanity
- Bathtub with Shower
- Linen Closet In Bathroom
Laundry
- Laundry Room
- Dryer
- Washer
Pool
- Heated In Ground Pool
- Heated Spa
- In Ground Spa
- Outdoor Pool
- Fence Around Pool
Outdoor Features
- Concrete Porch or Patio
Utilities
- Central Air
- Heating System Uses Natural Gas
- Furnace
- Municipal Utilities District Water
Listing and Financial Details
- Assessor Parcel Number 5960151515
Community Details
Overview
- Association fees include building & grounds, trash paid
- Summer Side/Sycamore Canyon Association, Phone Number (661) 294-5270
- Summerside 399 Subdivision
- Property managed by First Service Residential
- Maintained Community
- The community has rules related to covenants, conditions, and restrictions
Recreation
- Community Pool
- Community Spa
Pet Policy
- Call for details about the types of pets allowed
Security
- Gated Community
Ownership History
Purchase Details
Home Financials for this Owner
Home Financials are based on the most recent Mortgage that was taken out on this home.Purchase Details
Home Financials for this Owner
Home Financials are based on the most recent Mortgage that was taken out on this home.Purchase Details
Home Financials for this Owner
Home Financials are based on the most recent Mortgage that was taken out on this home.Purchase Details
Purchase Details
Home Financials for this Owner
Home Financials are based on the most recent Mortgage that was taken out on this home.Purchase Details
Home Financials for this Owner
Home Financials are based on the most recent Mortgage that was taken out on this home.Map
Similar Homes in Simi Valley, CA
Home Values in the Area
Average Home Value in this Area
Purchase History
| Date | Type | Sale Price | Title Company |
|---|---|---|---|
| Grant Deed | $555,000 | Chicago Title Company | |
| Grant Deed | $530,000 | Fidelity National Title | |
| Grant Deed | $475,000 | First American Title Ins Co | |
| Trustee Deed | $534,991 | Accommodation | |
| Grant Deed | $626,000 | First American Title Co 73 | |
| Grant Deed | $214,500 | Lawyers Title Company |
Mortgage History
| Date | Status | Loan Amount | Loan Type |
|---|---|---|---|
| Open | $445,000 | New Conventional | |
| Closed | $444,000 | New Conventional | |
| Previous Owner | $423,920 | New Conventional | |
| Previous Owner | $262,500 | New Conventional | |
| Previous Owner | $372,548 | New Conventional | |
| Previous Owner | $380,000 | Purchase Money Mortgage | |
| Previous Owner | $125,200 | Stand Alone Second | |
| Previous Owner | $500,800 | Balloon | |
| Previous Owner | $91,000 | Credit Line Revolving | |
| Previous Owner | $333,700 | Unknown | |
| Previous Owner | $372,000 | Unknown | |
| Previous Owner | $46,500 | Credit Line Revolving | |
| Previous Owner | $237,000 | Unknown | |
| Previous Owner | $87,000 | Credit Line Revolving | |
| Previous Owner | $200,000 | Unknown | |
| Previous Owner | $237,000 | Unknown | |
| Previous Owner | $30,000 | Credit Line Revolving | |
| Previous Owner | $40,000 | Credit Line Revolving | |
| Previous Owner | $203,500 | No Value Available |
Property History
| Date | Event | Price | Change | Sq Ft Price |
|---|---|---|---|---|
| 05/17/2019 05/17/19 | Sold | $555,000 | 0.0% | $303 / Sq Ft |
| 04/17/2019 04/17/19 | Pending | -- | -- | -- |
| 02/28/2019 02/28/19 | For Sale | $555,000 | +4.7% | $303 / Sq Ft |
| 03/16/2016 03/16/16 | Sold | $529,900 | 0.0% | $289 / Sq Ft |
| 02/15/2016 02/15/16 | Pending | -- | -- | -- |
| 01/29/2016 01/29/16 | For Sale | $529,900 | +21096.0% | $289 / Sq Ft |
| 01/12/2012 01/12/12 | Sold | $2,500 | 0.0% | $1 / Sq Ft |
| 01/12/2012 01/12/12 | Rented | $2,500 | 0.0% | -- |
| 12/13/2011 12/13/11 | Pending | -- | -- | -- |
| 08/22/2011 08/22/11 | For Sale | $2,500 | -- | $1 / Sq Ft |
Tax History
| Year | Tax Paid | Tax Assessment Tax Assessment Total Assessment is a certain percentage of the fair market value that is determined by local assessors to be the total taxable value of land and additions on the property. | Land | Improvement |
|---|---|---|---|---|
| 2024 | $7,175 | $606,971 | $394,806 | $212,165 |
| 2023 | $6,749 | $595,070 | $387,065 | $208,005 |
| 2022 | $6,745 | $583,402 | $379,475 | $203,927 |
| 2021 | $6,716 | $571,963 | $372,034 | $199,929 |
| 2020 | $6,591 | $566,100 | $368,220 | $197,880 |
| 2019 | $6,442 | $562,332 | $365,585 | $196,747 |
| 2018 | $6,405 | $551,307 | $358,417 | $192,890 |
| 2017 | $6,275 | $540,498 | $351,390 | $189,108 |
| 2016 | $5,754 | $507,000 | $347,000 | $160,000 |
| 2015 | $5,159 | $454,000 | $311,000 | $143,000 |
| 2014 | $4,853 | $421,000 | $288,000 | $133,000 |
Source: Conejo Simi Moorpark Association of REALTORS®
MLS Number: 219002212
APN: 596-0-151-515
- 594 Yarrow Dr
- 528 Yarrow Dr
- 539 Shadow Ln
- 570 Shadow Ln
- 536 Granite Hills St
- 53 W Twisted Oak Dr
- 483 Willow Glen Cir
- 539 Mindenvale Ct
- 57 E Boulder Creek Rd
- 162 Dusty Rose Ct
- 68 E Twisted Oak Dr
- 477 Parkview Ct
- 368 High Meadow St
- 360 Cliffhollow Ct
- 619 Windswept Place
- 609 Allegro Ct
- 186 Parkside Dr
- 3194 Sunset Hills Blvd
- 603 Twin Peaks Ave
