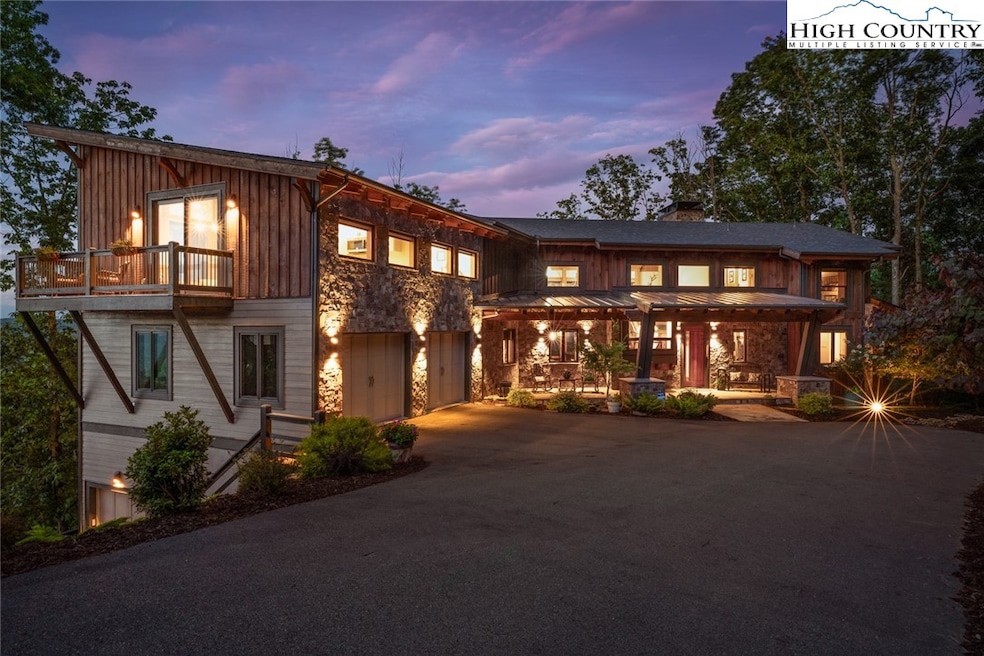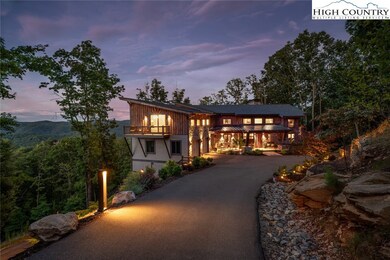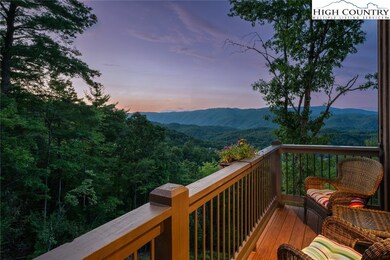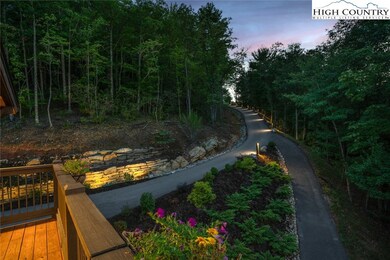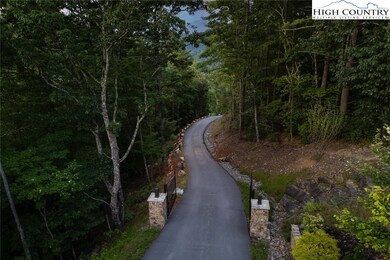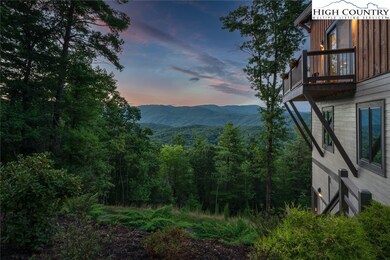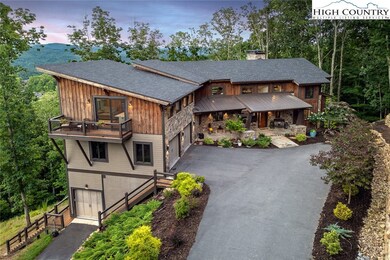
Highlights
- Fitness Center
- Second Kitchen
- Spa
- Hardin Park Elementary School Rated A
- 24-Hour Security
- 4-minute walk to Trash Can Falls
About This Home
As of December 2024550 Pepperroot offers an exceptional blend of luxury and functionality, perfect for both personal enjoyment and entertaining guests. Here are some of the standout features: five bedrooms and five and a half baths ensure ample space and comfort for residents and guests alike. Four of the bedrooms are king suites, providing luxurious accommodations with private baths. The Gourmet Chef's kitchen is equipped with top-of-the-line appliances, including a Wolf range and double oven, built-in Wolf coffee machine, Sub-Zero refrigerator and freezer, microwave drawer, and warming drawer. This setup is ideal for culinary enthusiasts and entertaining. Efficiency apartment located on the upper floor includes a full bedroom and bath, a full kitchen with a balcony, induction stove, refrigerator, freezer, microwave, and washer/dryer hookups. It offers a private retreat or additional living space for guests. The lower level features a game area, a temperature-controlled granite wine cellar, a bar with a dishwasher, double beverage drawers, and an ice maker. This area is designed for relaxation and entertainment, providing ample space for hosting gatherings. The property boasts extraordinary panoramic views of the Blue Ridge Mountains, enhancing the overall ambiance and appeal of the home. The interior design aesthetic is described as modern, complementing the scenic surroundings with a contemporary touch. Back porches extend the indoor living spaces outdoors, enhancing the connection with nature and providing additional areas for relaxation and entertainment. Situated in the Blue Ridge Mountain Club, residents have access to a world of outdoor activities and natural beauty right at their doorstep. Overall, 550 Pepperroot combines custom craftsmanship, convenience, and a serene sanctuary atmosphere, making it a desirable home for those seeking luxury living in a breathtaking mountain setting. Please note discrepancy between tax record measurements and professional measurements.
Last Agent to Sell the Property
Premier Sotheby's Int'l Realty Brokerage Phone: (828) 773-1491 Listed on: 07/24/2024
Home Details
Home Type
- Single Family
Est. Annual Taxes
- $6,935
Year Built
- Built in 2020
Lot Details
- 12.36 Acre Lot
- Property fronts a private road
HOA Fees
- $433 Monthly HOA Fees
Parking
- 2 Car Attached Garage
- Driveway
Home Design
- Mountain Architecture
- Frame Construction
- Shingle Roof
- Architectural Shingle Roof
- Metal Roof
- Wood Siding
- Log Siding
- Cedar
- Stone
Interior Spaces
- 3-Story Property
- Wet Bar
- Furnished
- Cathedral Ceiling
- 3 Fireplaces
- Wood Burning Fireplace
- Stone Fireplace
- Gas Fireplace
- Propane Fireplace
- Double Hung Windows
- Casement Windows
- Mountain Views
- Crawl Space
- Home Security System
Kitchen
- Second Kitchen
- <<doubleOvenToken>>
- Gas Range
- Recirculated Exhaust Fan
- <<microwave>>
- Dishwasher
- Disposal
Bedrooms and Bathrooms
- 5 Bedrooms
Laundry
- Laundry on main level
- Dryer
- Washer
Outdoor Features
- Spa
- Covered patio or porch
- Outdoor Storage
- Outdoor Grill
Schools
- Parkway Elementary School
- Watauga High School
Utilities
- Forced Air Heating and Cooling System
- Heating System Uses Propane
- Heat Pump System
- Power Generator
- Tankless Water Heater
- Gas Water Heater
Listing and Financial Details
- Long Term Rental Allowed
- Tax Lot 329R
- Assessor Parcel Number 2858-27-6667-000
Community Details
Overview
- Private Membership Available
- Blue Ridge Mountain Club Subdivision
Amenities
- Clubhouse
- Elevator
Recreation
- Pickleball Courts
- Fitness Center
- Community Pool
- Fishing
- Trails
Security
- 24-Hour Security
- Gated Community
Similar Homes in Boone, NC
Home Values in the Area
Average Home Value in this Area
Property History
| Date | Event | Price | Change | Sq Ft Price |
|---|---|---|---|---|
| 07/21/2025 07/21/25 | For Sale | $3,750,000 | +8.7% | $643 / Sq Ft |
| 12/06/2024 12/06/24 | Sold | $3,450,000 | -5.5% | $592 / Sq Ft |
| 10/28/2024 10/28/24 | For Sale | $3,650,000 | 0.0% | $626 / Sq Ft |
| 10/04/2024 10/04/24 | Off Market | $3,650,000 | -- | -- |
| 07/24/2024 07/24/24 | For Sale | $3,650,000 | +17.8% | $626 / Sq Ft |
| 05/24/2022 05/24/22 | Sold | $3,099,000 | 0.0% | $541 / Sq Ft |
| 05/23/2022 05/23/22 | Sold | $3,099,000 | -3.1% | $541 / Sq Ft |
| 04/23/2022 04/23/22 | Pending | -- | -- | -- |
| 04/19/2022 04/19/22 | For Sale | $3,199,000 | +3.2% | $559 / Sq Ft |
| 04/18/2022 04/18/22 | Pending | -- | -- | -- |
| 04/17/2022 04/17/22 | For Sale | $3,099,000 | -3.1% | $541 / Sq Ft |
| 03/18/2022 03/18/22 | For Sale | $3,199,000 | -- | $559 / Sq Ft |
Tax History Compared to Growth
Agents Affiliated with this Home
-
Susan Repko
S
Seller's Agent in 2025
Susan Repko
Premier Sotheby's Int'l Realty
(828) 429-7011
9 in this area
29 Total Sales
-
Rob Garrett

Seller's Agent in 2024
Rob Garrett
Premier Sotheby's Int'l Realty
(828) 773-1491
34 in this area
137 Total Sales
-
Gwen Steele
G
Seller Co-Listing Agent in 2024
Gwen Steele
Premier Sotheby's Int'l Realty
(828) 773-4529
36 in this area
138 Total Sales
-
N
Seller's Agent in 2022
Non Member
NC_CanopyMLS
-
Nick Presnell

Seller's Agent in 2022
Nick Presnell
Storied Real Estate
(828) 964-2094
184 in this area
195 Total Sales
-
Ean Faison
E
Seller Co-Listing Agent in 2022
Ean Faison
Storied Real Estate
(919) 619-8154
154 in this area
165 Total Sales
Map
Source: High Country Association of REALTORS®
MLS Number: 250695
- 380 W King St
- 713 W King St
- 1358 W King St
- 890 W King St
- 627 W King St
- 110 Summit St
- 276 Junaluska Rd
- 245 Green St
- 229 Old Bristol Rd
- 274 Old Bristol Rd
- 259 Ridge View Dr Unit B
- 233 Ridge View Dr Unit B
- 881 Queen St
- 35 acres Poplar Grove Rd
- 130 Stoneybrook Ct
- 289 Ninebark Rd
- 1469 W King St Unit 201
- 229 E King St Unit 50
- 229 E King St Unit 24
- Lot 51 Lady Slipper Ln
