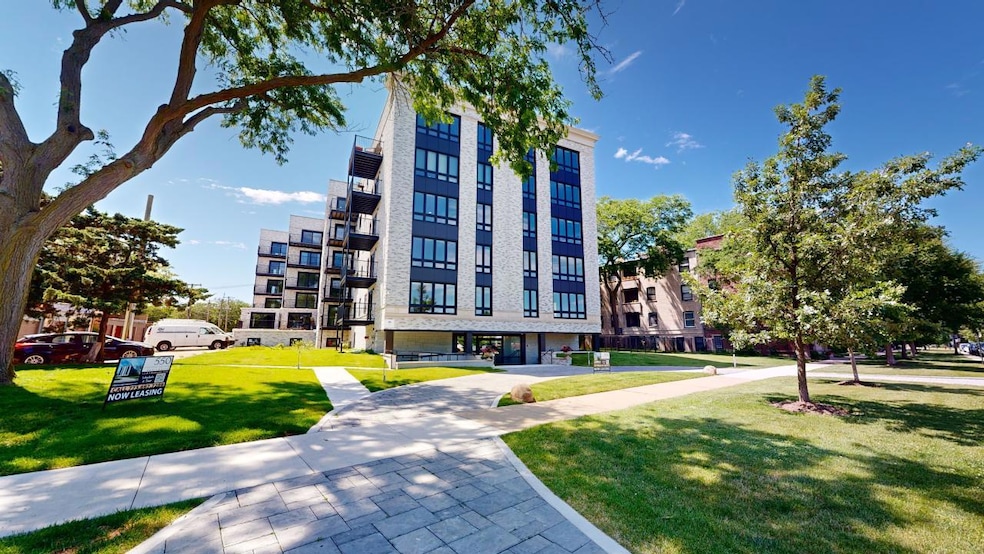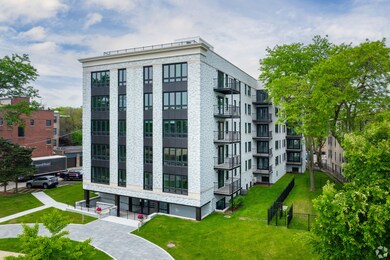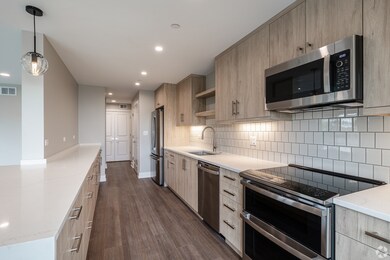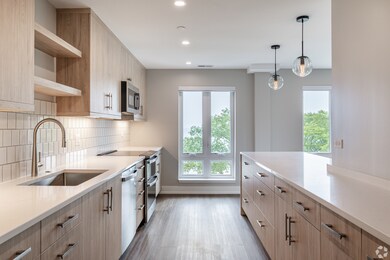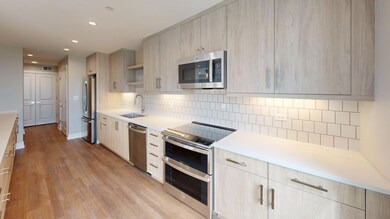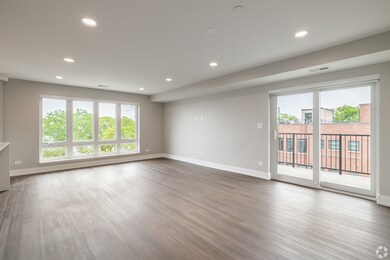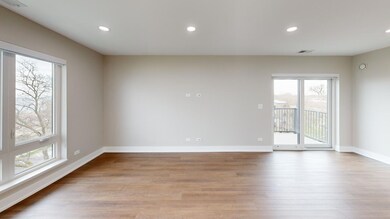550 Sheridan Square Unit 202 Evanston, IL 60202
Southeast Evanston NeighborhoodHighlights
- Waterfront
- Laundry Room
- Combination Dining and Living Room
- Lincoln Elementary School Rated A
- Central Air
- 2-minute walk to Garden Park
About This Home
FRONT FACING UNIT!! 550 Sheridan Square Apartments is a premier lakefront apartment community, directly adjacent to Lake Michigan with beach access right outside your door. Our newly remodeled apartments are sure to make a great home. Each apartment home at 550 Sheridan Square includes spacious floor plans, updated apartment finishes, modern kitchens, ample natural light, and include a private balcony or patio. Our apartment community offers residents some great amenities including off-street parking, in-unit washer and dryer, central ac/heat, Internet, on-site storage(included in rent) Dog run, and an elevator. Building has beautiful common rooftop deck and exercise room. Parking available at additional cost.
Property Details
Home Type
- Multi-Family
Year Renovated
- 2024
Lot Details
- Waterfront
Parking
- 1 Car Garage
- Assigned Parking
Home Design
- Property Attached
- Brick Exterior Construction
Interior Spaces
- 1,304 Sq Ft Home
- Family Room
- Combination Dining and Living Room
- Carpet
- Laundry Room
Bedrooms and Bathrooms
- 2 Bedrooms
- 2 Potential Bedrooms
- 2 Full Bathrooms
Utilities
- Central Air
- Heating Available
Listing and Financial Details
- Property Available on 8/1/25
- Rent includes water, scavenger, exterior maintenance, lawn care, storage lockers, snow removal, wi-fi
Community Details
Overview
- 36 Units
- Mid-Rise Condominium
- 5-Story Property
Pet Policy
- Limit on the number of pets
- Dogs and Cats Allowed
Map
Source: Midwest Real Estate Data (MRED)
MLS Number: 12352094
- 580 Sheridan Square Unit 2
- 620 Sheridan Square Unit 3
- 602 Sheridan Rd Unit 3E
- 714 Sheridan Rd
- 725 Michigan Ave
- 743 Michigan Ave
- 706 Forest Ave
- 620 Judson Ave Unit 2
- 626 Judson Ave Unit 3
- 7768 N Sheridan Rd Unit D
- 806 Forest Ave Unit 3
- 311 Kedzie St Unit 2
- 311 Kedzie St Unit 3
- 540 Hinman Ave Unit 8
- 830 Michigan Ave Unit E3
- 521 Chicago Ave Unit D
- 807 Judson Ave Unit 1E
- 7724 N Paulina St Unit 2N
- 318 Main St Unit 3
- 938 Edgemere Ct
